1145 E Parkstone Dr, Draper, UT 84020
Local realty services provided by:Better Homes and Gardens Real Estate Momentum
Listed by:andrea newby
Office:zander real estate team pllc
MLS#:2107899
Source:SL
Price summary
- Price:$599,900
- Price per sq. ft.:$332.17
- Monthly HOA dues:$181
About this home
Welcome to this beautiful multi-level home in Draper, perfectly blending comfort and charm. A relaxing front porch welcomes you in, while the tiered backyard, framed by mature trees and an open patio, creates a serene retreat for outdoor living and entertaining. Upstairs, you'll find 3 spacious bedrooms, including a primary suite with vaulted ceilings and a full bath. The kitchen offers rich cabinetry, granite countertops, and elegant architectural details like arched doorways and soaring ceilings that bring warmth and character throughout the home and a walkout that flows seamlessly to the lush backyard, making it perfect for gatherings or quiet evenings outdoors. The basement has a large bedroom with plenty of storage. Walking distance to Draper Park. With its thoughtful layout, timeless finishes, and beautiful landscaping, this Draper home is truly a wonderful place to call your own. New roof and A/C in 2025.
Contact an agent
Home facts
- Year built:1997
- Listing ID #:2107899
- Added:1 day(s) ago
- Updated:August 29, 2025 at 05:05 PM
Rooms and interior
- Bedrooms:4
- Total bathrooms:3
- Full bathrooms:2
- Half bathrooms:1
- Living area:1,806 sq. ft.
Heating and cooling
- Cooling:Central Air
- Heating:Forced Air, Gas: Central
Structure and exterior
- Roof:Asphalt
- Year built:1997
- Building area:1,806 sq. ft.
- Lot area:0.11 Acres
Schools
- High school:Corner Canyon
- Middle school:Draper Park
- Elementary school:Draper
Utilities
- Water:Culinary, Water Connected
- Sewer:Sewer Connected, Sewer: Connected
Finances and disclosures
- Price:$599,900
- Price per sq. ft.:$332.17
- Tax amount:$2,669
New listings near 1145 E Parkstone Dr
- New
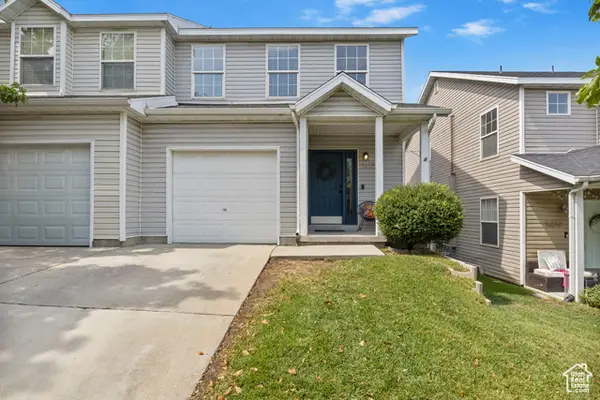 $379,900Active2 beds 2 baths1,205 sq. ft.
$379,900Active2 beds 2 baths1,205 sq. ft.14234 S Daisyfield Dr E, Draper, UT 84020
MLS# 2108268Listed by: EQUITY REAL ESTATE (SOLID) - New
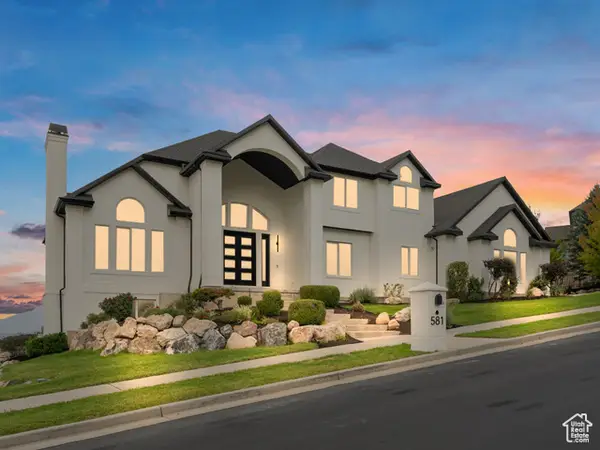 $2,200,000Active7 beds 5 baths5,796 sq. ft.
$2,200,000Active7 beds 5 baths5,796 sq. ft.581 E Draper Woods Way, Draper, UT 84020
MLS# 2108147Listed by: HARVEST PARK GROUP INC. - New
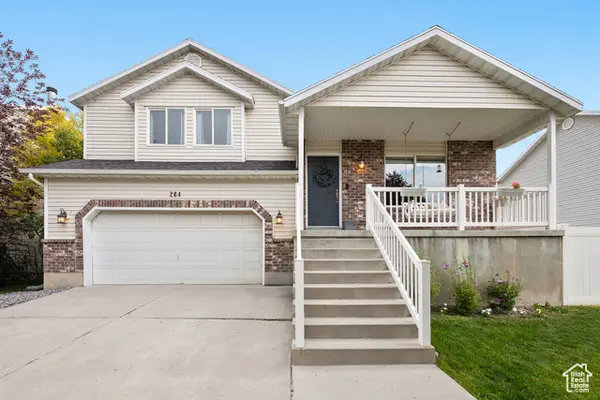 $589,000Active4 beds 2 baths1,780 sq. ft.
$589,000Active4 beds 2 baths1,780 sq. ft.264 W 13165 S, Draper, UT 84020
MLS# 2108110Listed by: KW SOUTH VALLEY KELLER WILLIAMS - New
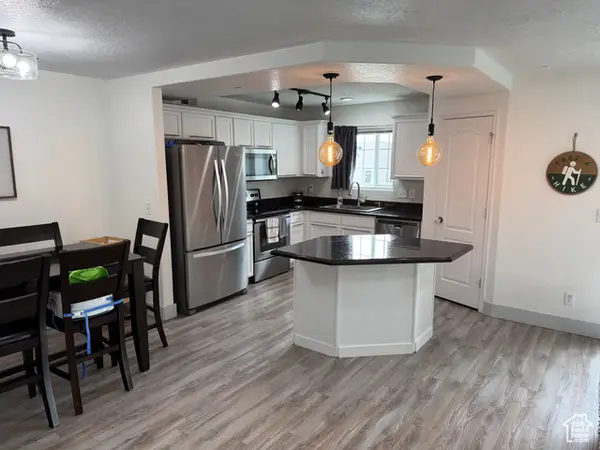 $340,000Active2 beds 2 baths1,117 sq. ft.
$340,000Active2 beds 2 baths1,117 sq. ft.184 E Spencer Peak Way S, Draper, UT 84020
MLS# 2108090Listed by: HOUSE 2 HOME REALTY PLLC - Open Sat, 11am to 2pmNew
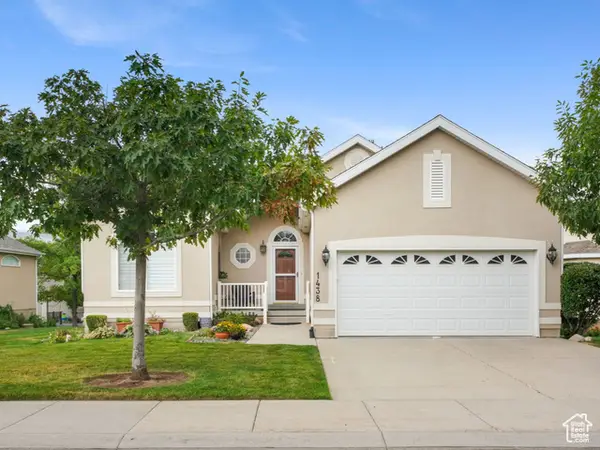 $750,000Active5 beds 3 baths2,868 sq. ft.
$750,000Active5 beds 3 baths2,868 sq. ft.1438 E Forge Way, Draper, UT 84020
MLS# 2107938Listed by: MOUNTAINLAND REALTY, INC. - New
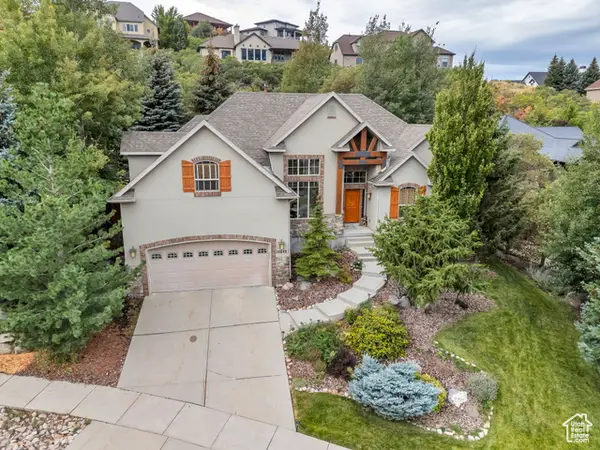 $1,290,000Active6 beds 4 baths5,142 sq. ft.
$1,290,000Active6 beds 4 baths5,142 sq. ft.14848 S Seven Oaks Ln, Draper, UT 84020
MLS# 2107797Listed by: EQUITY REAL ESTATE (SOUTH VALLEY) - New
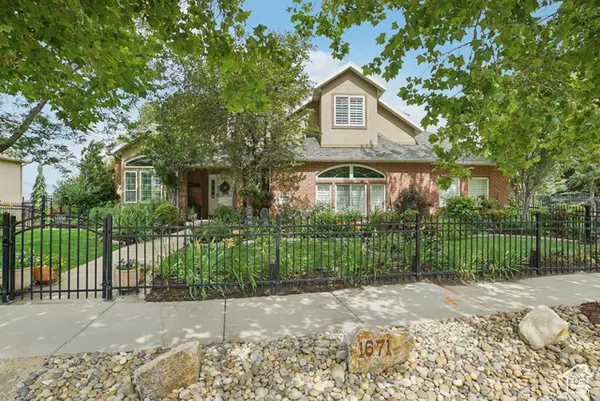 $1,200,000Active5 beds 4 baths3,585 sq. ft.
$1,200,000Active5 beds 4 baths3,585 sq. ft.1671 E Timoney Rd, Draper, UT 84020
MLS# 2107684Listed by: REAL BROKER, LLC - New
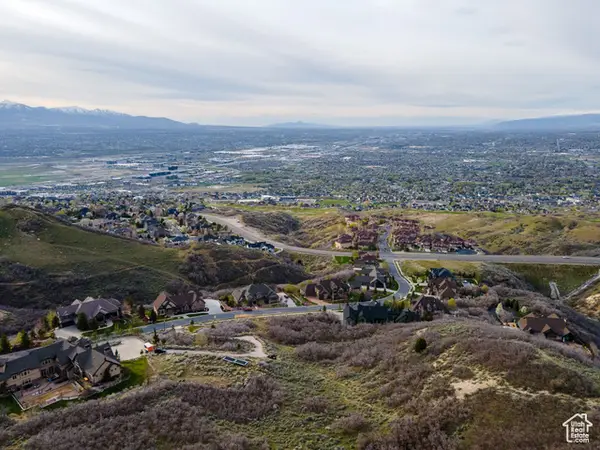 $1,500,000Active0.91 Acres
$1,500,000Active0.91 Acres14793 S Vintage View Ln #14, Draper, UT 84020
MLS# 2107640Listed by: REALTY ONE GROUP SIGNATURE (SOUTH VALLEY) - New
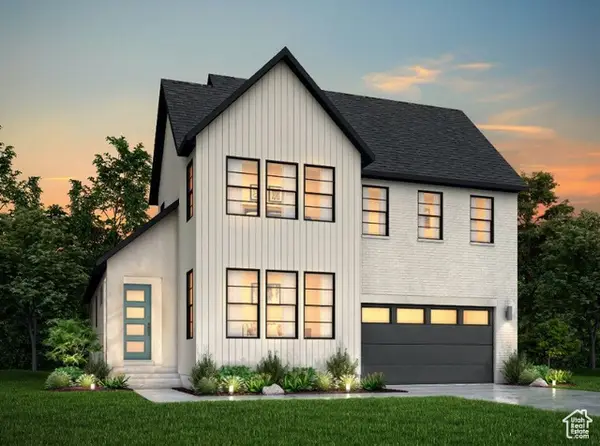 $822,960Active4 beds 3 baths3,869 sq. ft.
$822,960Active4 beds 3 baths3,869 sq. ft.478 W Maidengrass Way S, Draper, UT 84020
MLS# 2107624Listed by: IVORY HOMES, LTD
