1152 E Gavin Cir, Draper, UT 84020
Local realty services provided by:Better Homes and Gardens Real Estate Momentum
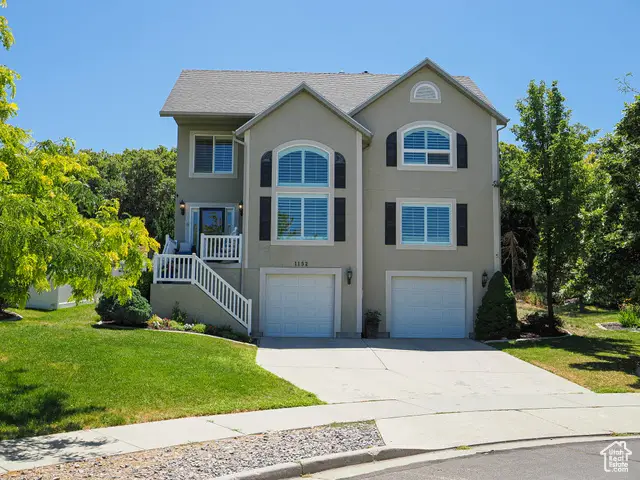

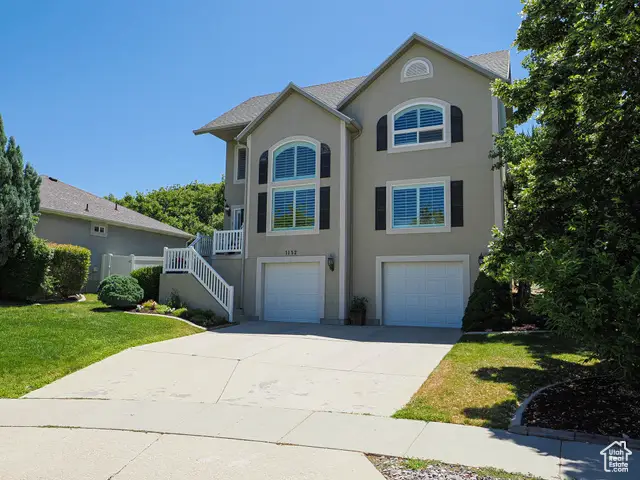
Listed by:carmen crane
Office:real broker, llc. (draper)
MLS#:2097302
Source:SL
Price summary
- Price:$660,000
- Price per sq. ft.:$268.84
About this home
Tucked away on a quiet cul-de-sac in Draper, this stunning 3-bed, 2-bath two-story home backs the third tee box of South Mountain Golf Course, offering unbeatable views and a rare sense of privacy. Step inside to a beautifully remodeled open-concept main floor designed for effortless living. Just off the entryway, an office with soaring vaulted ceilings and a dramatic two-story window that floods the space with natural light. The spacious family room flows seamlessly into the gourmet kitchen, complete with soft-close cabinets, pull-out drawers, stainless steel appliances, a peninsula for extra seating, and a dedicated dining area that opens right to the backyard. Outside, unwind on the expansive Trex deck or soak in the hot tub-both installed in 2022-or explore your own private hiking trail. The backyard feels secluded and often welcomes visiting deer, making it perfect for relaxing or entertaining. A half bath and a pristine laundry room with ample storage complete the main level. Upstairs, the primary suite is your personal retreat, featuring a generous walk-in closet and a spa-like en-suite bathroom with a double vanity and storage tower, a glass-enclosed shower, and a corner soaking tub. Two additional bedrooms with double closets share a convenient jack-and-jill bathroom. The basement provides even more room to grow, ready to customize or use for extra storage. With recent updates like a new water heater (2023), HVAC system (2022), and two brand-new garage doors (2023), this home is truly move-in ready. Minutes from the Draper Amphitheater, Harmon's Neighborhood Grocer, Draper Recreation Center, Oak Hollow Elementary, shopping, trails, and freeway access, it combines luxury, comfort, and a prime location-don't miss this incredible opportunity!- The seller is willing to entertain any and all requests in an offer AGENTS - READ AGENT REMARKS
Contact an agent
Home facts
- Year built:1999
- Listing Id #:2097302
- Added:36 day(s) ago
- Updated:August 15, 2025 at 11:04 AM
Rooms and interior
- Bedrooms:3
- Total bathrooms:3
- Full bathrooms:2
- Half bathrooms:1
- Living area:2,455 sq. ft.
Heating and cooling
- Cooling:Central Air
- Heating:Forced Air
Structure and exterior
- Roof:Asphalt
- Year built:1999
- Building area:2,455 sq. ft.
- Lot area:0.22 Acres
Schools
- High school:Corner Canyon
- Middle school:Draper Park
- Elementary school:Oak Hollow
Utilities
- Water:Culinary, Water Connected
- Sewer:Sewer Connected, Sewer: Connected, Sewer: Public
Finances and disclosures
- Price:$660,000
- Price per sq. ft.:$268.84
- Tax amount:$2,979
New listings near 1152 E Gavin Cir
- New
 $1,124,900Active2 beds 2 baths4,394 sq. ft.
$1,124,900Active2 beds 2 baths4,394 sq. ft.633 E Vandalay Ln E, Draper, UT 84020
MLS# 2105329Listed by: ULRICH REALTORS, INC. - New
 $500,000Active3 beds 4 baths2,154 sq. ft.
$500,000Active3 beds 4 baths2,154 sq. ft.957 E Senior Band Rd, Draper, UT 84020
MLS# 2105093Listed by: CHAPMAN-RICHARDS & ASSOCIATES, INC. - Open Fri, 4 to 6pmNew
 $1,995,000Active7 beds 7 baths8,995 sq. ft.
$1,995,000Active7 beds 7 baths8,995 sq. ft.1867 E Harvest Oak Cir, Draper, UT 84020
MLS# 2105070Listed by: CHRISTIES INTERNATIONAL REAL ESTATE PARK CITY - New
 $415,000Active3 beds 3 baths1,564 sq. ft.
$415,000Active3 beds 3 baths1,564 sq. ft.14659 S Culross Ln, Draper, UT 84020
MLS# 2105042Listed by: IN DEPTH REALTY (ELITE) - New
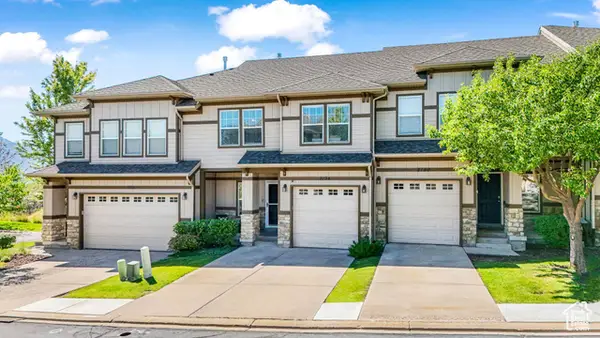 $499,900Active3 beds 4 baths2,100 sq. ft.
$499,900Active3 beds 4 baths2,100 sq. ft.2194 E Whitekirk Way, Draper (UT Cnty), UT 84020
MLS# 2104648Listed by: EXP REALTY, LLC - New
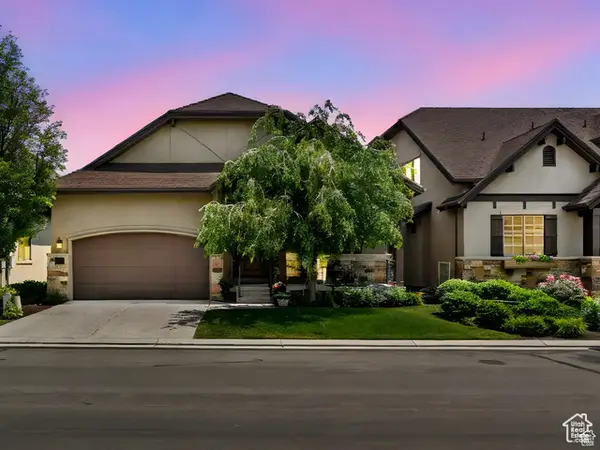 $870,000Active4 beds 4 baths3,152 sq. ft.
$870,000Active4 beds 4 baths3,152 sq. ft.14599 S Chaumont Ct, Draper, UT 84020
MLS# 2104526Listed by: PRIME REAL ESTATE EXPERTS (FOUNDERS) - Open Sat, 9 to 11amNew
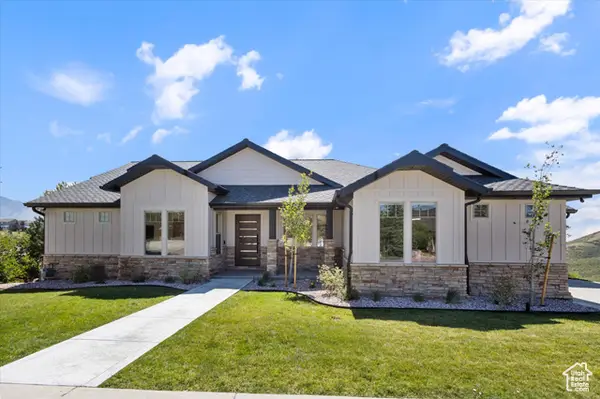 $1,799,900Active5 beds 4 baths4,852 sq. ft.
$1,799,900Active5 beds 4 baths4,852 sq. ft.1536 E Trail Crest Ct, Draper, UT 84020
MLS# 2104516Listed by: PRESIDIO REAL ESTATE - New
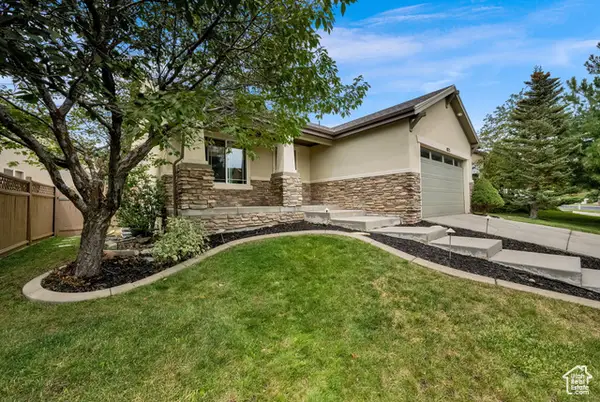 $650,000Active3 beds 2 baths2,824 sq. ft.
$650,000Active3 beds 2 baths2,824 sq. ft.1823 E Walnut Dr S, Draper, UT 84020
MLS# 2104406Listed by: CAPITAL INVESTMENT REAL ESTATE LLC - New
 $1,500,000Active6 beds 4 baths4,265 sq. ft.
$1,500,000Active6 beds 4 baths4,265 sq. ft.1803 E Crimson Oak Dr, Draper, UT 84020
MLS# 2104310Listed by: LAKEVIEW REALTY INC - New
 $1,350,000Active6 beds 5 baths5,227 sq. ft.
$1,350,000Active6 beds 5 baths5,227 sq. ft.598 E Hollow Creek Rd, Draper, UT 84020
MLS# 2104209Listed by: THE SUMMIT GROUP
