12102 S Mountain Peak Dr, Draper, UT 84020
Local realty services provided by:Better Homes and Gardens Real Estate Momentum
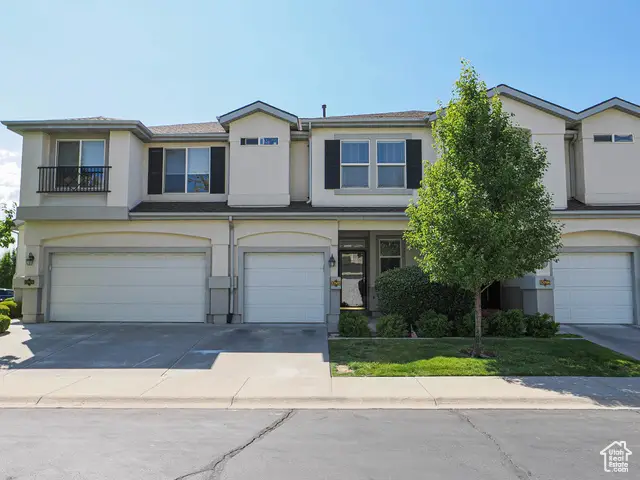


Listed by:heather roxburgh
Office:real broker, llc. (draper)
MLS#:2094755
Source:SL
Price summary
- Price:$420,000
- Price per sq. ft.:$320.37
- Monthly HOA dues:$200
About this home
This updated 3-bed, 2-bath townhome in Draper offers fresh finishes, a functional layout, and a location that puts everything within reach. Step inside to find fresh paint, new LVP flooring throughout the entire home, and new carpet on the stairs. Just off the entryway, the updated kitchen features freshly painted cabinetry, new countertops, new appliances, a peninsula, and plenty of storage. The adjoining dining area opens to a fully fenced backyard with a patio and brand-new sod-perfect for relaxing or entertaining. The open-concept family room provides flexible space to suit your lifestyle, and a half bathroom completes the main floor. Upstairs, the sun-lit primary suite features a spacious walk-in closet and a private en-suite bathroom with granite countertops. Two additional bedrooms and a full bath are located nearby, with laundry access conveniently tucked into a hallway closet. Additional highlights include a 1-car garage and a new roof installed on the building in 2024. Just minutes from I-15, Lone Peak Hospital, Draper Peaks, Draper Crossing, Cowabunga Bay, and much more-this home offers both comfort and convenience in one of the most desirable areas in town. This one won't last-schedule your showing today! - The seller is willing to entertain any and all requests in an offer AGENTS - READ AGENT REMARKS
Contact an agent
Home facts
- Year built:2001
- Listing Id #:2094755
- Added:49 day(s) ago
- Updated:August 15, 2025 at 11:04 AM
Rooms and interior
- Bedrooms:3
- Total bathrooms:3
- Full bathrooms:1
- Half bathrooms:1
- Living area:1,311 sq. ft.
Heating and cooling
- Cooling:Central Air
- Heating:Gas: Central
Structure and exterior
- Roof:Asphalt
- Year built:2001
- Building area:1,311 sq. ft.
- Lot area:0.01 Acres
Schools
- High school:Alta
- Middle school:Indian Hills
- Elementary school:Sprucewood
Utilities
- Water:Culinary, Water Connected
- Sewer:Sewer Connected, Sewer: Connected, Sewer: Public
Finances and disclosures
- Price:$420,000
- Price per sq. ft.:$320.37
- Tax amount:$2,084
New listings near 12102 S Mountain Peak Dr
- New
 $1,124,900Active2 beds 2 baths4,394 sq. ft.
$1,124,900Active2 beds 2 baths4,394 sq. ft.633 E Vandalay Ln E, Draper, UT 84020
MLS# 2105329Listed by: ULRICH REALTORS, INC. - New
 $500,000Active3 beds 4 baths2,154 sq. ft.
$500,000Active3 beds 4 baths2,154 sq. ft.957 E Senior Band Rd, Draper, UT 84020
MLS# 2105093Listed by: CHAPMAN-RICHARDS & ASSOCIATES, INC. - Open Fri, 4 to 6pmNew
 $1,995,000Active7 beds 7 baths8,995 sq. ft.
$1,995,000Active7 beds 7 baths8,995 sq. ft.1867 E Harvest Oak Cir, Draper, UT 84020
MLS# 2105070Listed by: CHRISTIES INTERNATIONAL REAL ESTATE PARK CITY - New
 $415,000Active3 beds 3 baths1,564 sq. ft.
$415,000Active3 beds 3 baths1,564 sq. ft.14659 S Culross Ln, Draper, UT 84020
MLS# 2105042Listed by: IN DEPTH REALTY (ELITE) - New
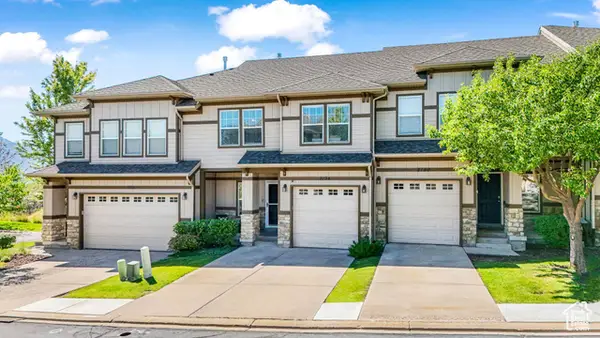 $499,900Active3 beds 4 baths2,100 sq. ft.
$499,900Active3 beds 4 baths2,100 sq. ft.2194 E Whitekirk Way, Draper (UT Cnty), UT 84020
MLS# 2104648Listed by: EXP REALTY, LLC - New
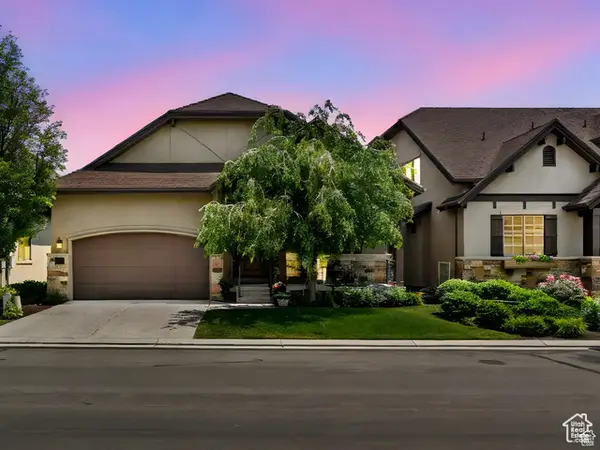 $870,000Active4 beds 4 baths3,152 sq. ft.
$870,000Active4 beds 4 baths3,152 sq. ft.14599 S Chaumont Ct, Draper, UT 84020
MLS# 2104526Listed by: PRIME REAL ESTATE EXPERTS (FOUNDERS) - Open Sat, 9 to 11amNew
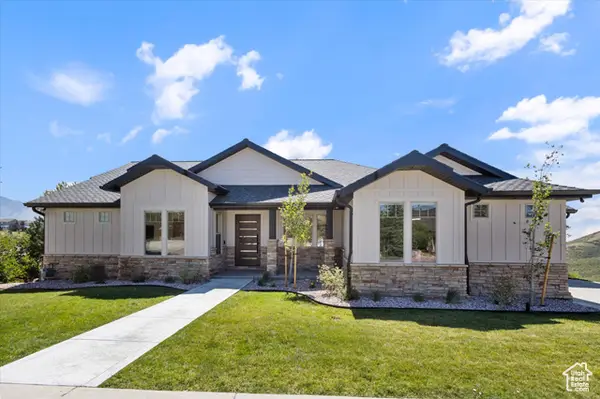 $1,799,900Active5 beds 4 baths4,852 sq. ft.
$1,799,900Active5 beds 4 baths4,852 sq. ft.1536 E Trail Crest Ct, Draper, UT 84020
MLS# 2104516Listed by: PRESIDIO REAL ESTATE - New
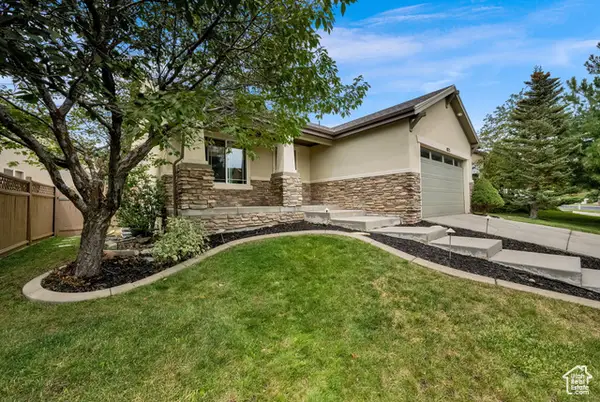 $650,000Active3 beds 2 baths2,824 sq. ft.
$650,000Active3 beds 2 baths2,824 sq. ft.1823 E Walnut Dr S, Draper, UT 84020
MLS# 2104406Listed by: CAPITAL INVESTMENT REAL ESTATE LLC - New
 $1,500,000Active6 beds 4 baths4,265 sq. ft.
$1,500,000Active6 beds 4 baths4,265 sq. ft.1803 E Crimson Oak Dr, Draper, UT 84020
MLS# 2104310Listed by: LAKEVIEW REALTY INC - New
 $1,350,000Active6 beds 5 baths5,227 sq. ft.
$1,350,000Active6 beds 5 baths5,227 sq. ft.598 E Hollow Creek Rd, Draper, UT 84020
MLS# 2104209Listed by: THE SUMMIT GROUP
