13214 S Bench Cv, Draper, UT 84020
Local realty services provided by:Better Homes and Gardens Real Estate Momentum
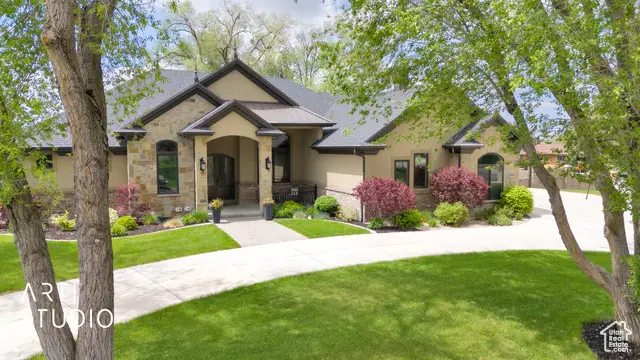
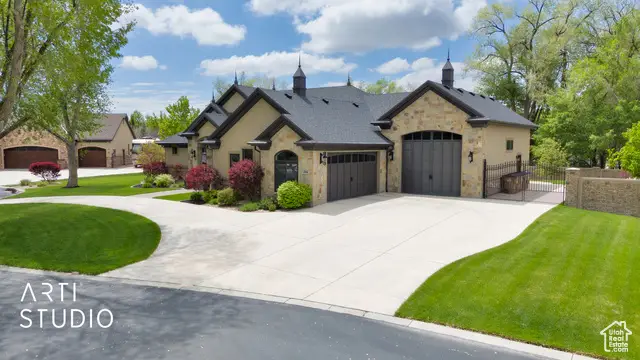

13214 S Bench Cv,Draper, UT 84020
$2,199,999
- 4 Beds
- 5 Baths
- 6,328 sq. ft.
- Single family
- Active
Listed by:angie simons
Office:era brokers consolidated (utah county)
MLS#:2083360
Source:SL
Price summary
- Price:$2,199,999
- Price per sq. ft.:$347.66
About this home
GREAT NEW PRICE! This is it! The one you’ve been waiting for! Welcome Home to this BEAUTIFUL custom rambler on exclusive and much-loved Bench Cove in the heart of Draper. Previously featured in the Salt Lake Parade of Homes, this lovely home is filled with MORE UPGRADES AND EXTRAS than you can count! A truly wonderful floor plan with delightful surprises around every corner, you will love the luxurious main floor primary suite, with roll in shower, walk-in tub, heated floors and closets beyond your wildest dreams! The main level also includes a lovely, vaulted gathering area with wood beams, an elegant fireplace, and huge windows that bring in abundant natural light. The gourmet kitchen is a dream with a party-sized island, designer details and an extra-large walk-in pantry with an additional freezer, giant Lazy Susan and the ever-popular Costco door from the garage. Other main floor highlights include office/work spaces, several additional storage closets, fantastic mudroom with built in lockers, and AN ELEVATOR! The fully finished basement includes walk-out access from the garage, a super nice full kitchen, dedicated laundry room, gathering space for fun and games, a giant theater room (with included chairs), an exercise room, built-in safe, storage and did I mention, AN ELEVATOR?! This well-appointed lower level offers three large bedrooms with walk-in closets, including one with an upgraded ensuite bathroom. All these basement amenities provide opportunities galore for visiting guests, a possible ADU rental or multi-generational living with aging parents or young adults. The beautiful yard features custom grow boxes, basketball hoop with concrete pad, in ground trampoline, gas firepit, custom shades, RV pad, precast concrete fencing with rod iron gates, large covered back and front porches and beautifully manicured, easy-care landscaping. The oversized 3 car garage includes built-in cabinets and epoxy flooring. Meticulously cared for and perfectly located near wonderful schools and recreation, this is truly a special home and one you don’t want to miss! With TOO MANY UPGRADES AND EXTRAS to list, you should make an appointment to see this wonderful home in person TODAY!
Contact an agent
Home facts
- Year built:2017
- Listing Id #:2083360
- Added:98 day(s) ago
- Updated:August 15, 2025 at 10:58 AM
Rooms and interior
- Bedrooms:4
- Total bathrooms:5
- Full bathrooms:2
- Half bathrooms:2
- Living area:6,328 sq. ft.
Heating and cooling
- Cooling:Central Air
- Heating:Gas: Central
Structure and exterior
- Roof:Asphalt, Metal
- Year built:2017
- Building area:6,328 sq. ft.
- Lot area:0.6 Acres
Schools
- High school:Corner Canyon
- Middle school:Draper Park
- Elementary school:Draper
Utilities
- Water:Culinary, Secondary, Water Connected
- Sewer:Sewer Connected, Sewer: Connected, Sewer: Public
Finances and disclosures
- Price:$2,199,999
- Price per sq. ft.:$347.66
- Tax amount:$8,879
New listings near 13214 S Bench Cv
- New
 $1,124,900Active2 beds 2 baths4,394 sq. ft.
$1,124,900Active2 beds 2 baths4,394 sq. ft.633 E Vandalay Ln E, Draper, UT 84020
MLS# 2105329Listed by: ULRICH REALTORS, INC. - New
 $500,000Active3 beds 4 baths2,154 sq. ft.
$500,000Active3 beds 4 baths2,154 sq. ft.957 E Senior Band Rd, Draper, UT 84020
MLS# 2105093Listed by: CHAPMAN-RICHARDS & ASSOCIATES, INC. - Open Fri, 4 to 6pmNew
 $1,995,000Active7 beds 7 baths8,995 sq. ft.
$1,995,000Active7 beds 7 baths8,995 sq. ft.1867 E Harvest Oak Cir, Draper, UT 84020
MLS# 2105070Listed by: CHRISTIES INTERNATIONAL REAL ESTATE PARK CITY - New
 $415,000Active3 beds 3 baths1,564 sq. ft.
$415,000Active3 beds 3 baths1,564 sq. ft.14659 S Culross Ln, Draper, UT 84020
MLS# 2105042Listed by: IN DEPTH REALTY (ELITE) - New
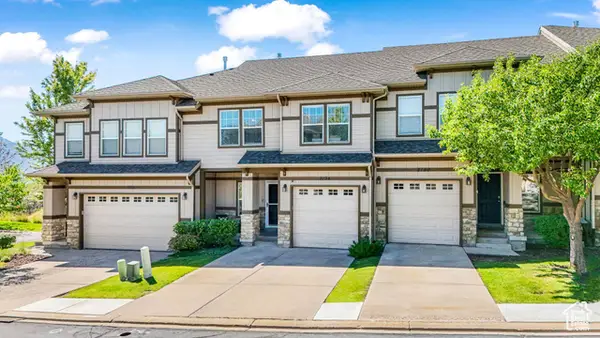 $499,900Active3 beds 4 baths2,100 sq. ft.
$499,900Active3 beds 4 baths2,100 sq. ft.2194 E Whitekirk Way, Draper (UT Cnty), UT 84020
MLS# 2104648Listed by: EXP REALTY, LLC - New
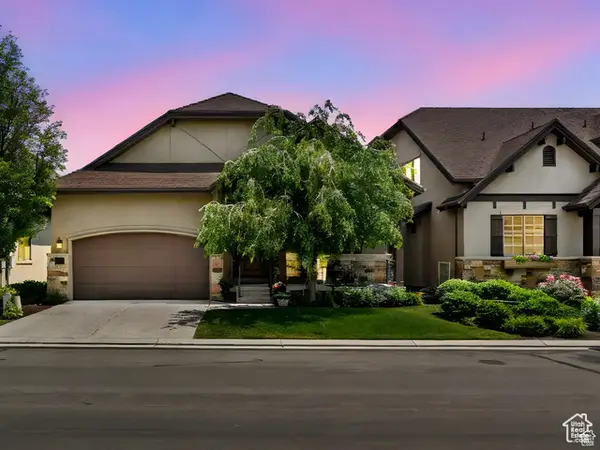 $870,000Active4 beds 4 baths3,152 sq. ft.
$870,000Active4 beds 4 baths3,152 sq. ft.14599 S Chaumont Ct, Draper, UT 84020
MLS# 2104526Listed by: PRIME REAL ESTATE EXPERTS (FOUNDERS) - Open Sat, 9 to 11amNew
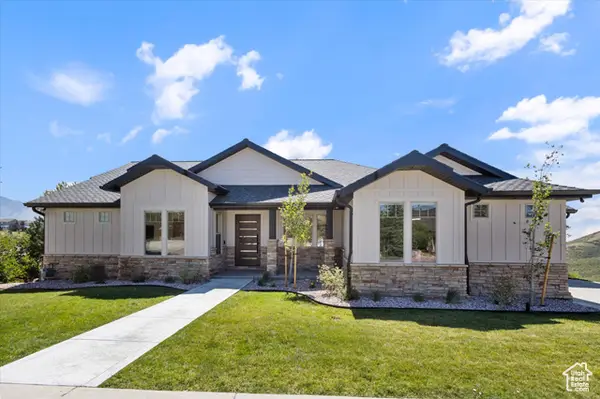 $1,799,900Active5 beds 4 baths4,852 sq. ft.
$1,799,900Active5 beds 4 baths4,852 sq. ft.1536 E Trail Crest Ct, Draper, UT 84020
MLS# 2104516Listed by: PRESIDIO REAL ESTATE - New
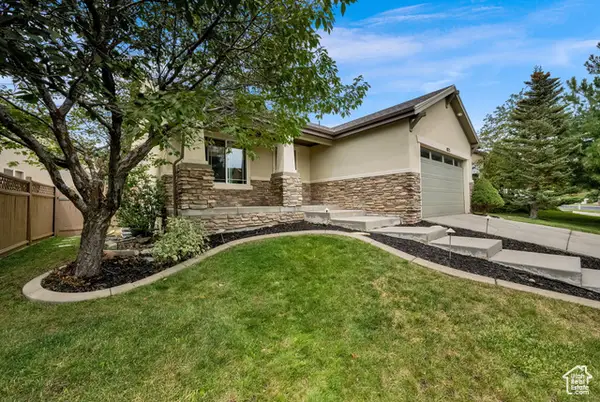 $650,000Active3 beds 2 baths2,824 sq. ft.
$650,000Active3 beds 2 baths2,824 sq. ft.1823 E Walnut Dr S, Draper, UT 84020
MLS# 2104406Listed by: CAPITAL INVESTMENT REAL ESTATE LLC - New
 $1,500,000Active6 beds 4 baths4,265 sq. ft.
$1,500,000Active6 beds 4 baths4,265 sq. ft.1803 E Crimson Oak Dr, Draper, UT 84020
MLS# 2104310Listed by: LAKEVIEW REALTY INC - New
 $1,350,000Active6 beds 5 baths5,227 sq. ft.
$1,350,000Active6 beds 5 baths5,227 sq. ft.598 E Hollow Creek Rd, Draper, UT 84020
MLS# 2104209Listed by: THE SUMMIT GROUP
