1047 Antelope Dr E #612, Eagle Mountain, UT 84005
Local realty services provided by:Better Homes and Gardens Real Estate Momentum
1047 Antelope Dr E #612,Eagle Mountain, UT 84005
$708,975
- 6 Beds
- 4 Baths
- 4,975 sq. ft.
- Single family
- Active
Listed by:rachel houskeeper
Office:fieldstone realty llc.
MLS#:2116549
Source:SL
Price summary
- Price:$708,975
- Price per sq. ft.:$142.51
- Monthly HOA dues:$154
About this home
**TO BE BUILT OPTION** Elegant 2-story home featuring 6 bedrooms and 3.5 bathrooms. The spacious primary suite offers a private oasis with a spa-like bath and relaxing ambiance. Bright, open-concept living spaces are filled with natural light, creating a warm and inviting atmosphere. A versatile main-level flex room provides the perfect space for a home office or guest retreat. Designed for comfort and style, this home is ideal for both everyday living and entertaining. **Photos are of a modeled version. Colors and options will vary** Price includes standard features, farmhouse elevation upgrade, bonus room upgrade, lot premium and a FREE finished basement with preferred lender! This is our Uinta floorplan, one of the many floorplans we have available that will fit on this lot. Stop by our model home to tour this floorplan in person! Community amenities include: 1 gig fiber optic internet, pool, clubhouse and playground!
Contact an agent
Home facts
- Year built:2025
- Listing ID #:2116549
- Added:1 day(s) ago
- Updated:October 10, 2025 at 06:53 PM
Rooms and interior
- Bedrooms:6
- Total bathrooms:4
- Full bathrooms:3
- Half bathrooms:1
- Living area:4,975 sq. ft.
Heating and cooling
- Cooling:Central Air
- Heating:Gas: Central
Structure and exterior
- Roof:Asphalt
- Year built:2025
- Building area:4,975 sq. ft.
- Lot area:0.19 Acres
Schools
- High school:Cedar Valley High school
- Middle school:Frontier
- Elementary school:Eagle Valley
Utilities
- Water:Culinary, Water Connected
- Sewer:Sewer Connected, Sewer: Connected, Sewer: Public
Finances and disclosures
- Price:$708,975
- Price per sq. ft.:$142.51
- Tax amount:$1
New listings near 1047 Antelope Dr E #612
- New
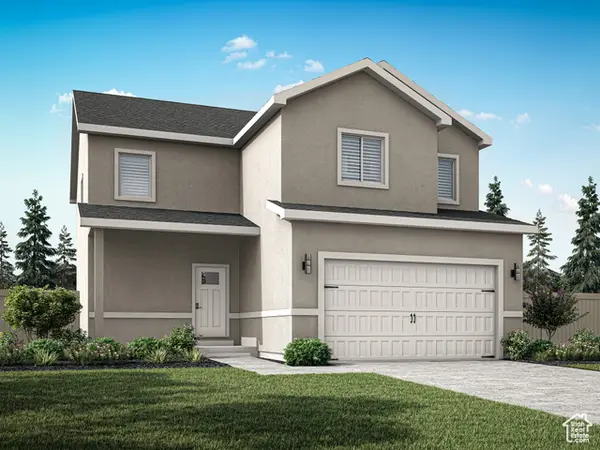 $565,900Active4 beds 3 baths3,445 sq. ft.
$565,900Active4 beds 3 baths3,445 sq. ft.7299 Slick Rock Way N, Eagle Mountain, UT 84005
MLS# 2116834Listed by: LGI HOMES - UTAH, LLC - New
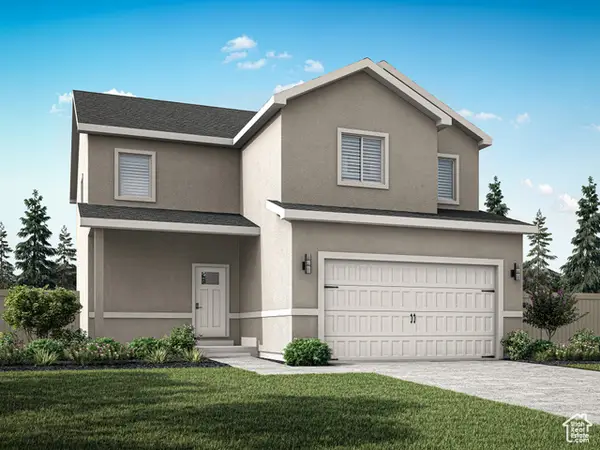 $565,900Active4 beds 3 baths3,445 sq. ft.
$565,900Active4 beds 3 baths3,445 sq. ft.7273 Slick Rock Way N, Eagle Mountain, UT 84005
MLS# 2116842Listed by: LGI HOMES - UTAH, LLC - New
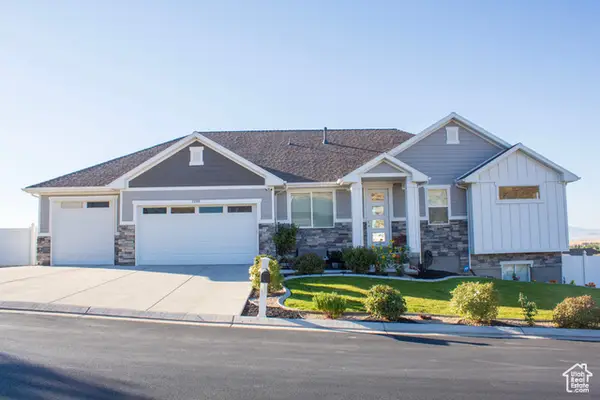 $1,099,999Active3 beds 2 baths3,628 sq. ft.
$1,099,999Active3 beds 2 baths3,628 sq. ft.2248 E Grenada Ln, Eagle Mountain, UT 84005
MLS# 2116843Listed by: NRE - New
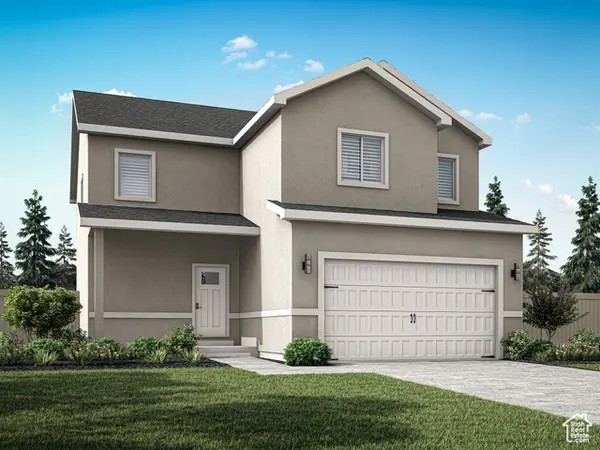 $565,900Active4 beds 3 baths3,445 sq. ft.
$565,900Active4 beds 3 baths3,445 sq. ft.7247 Slick Rock Way N, Eagle Mountain, UT 84005
MLS# 2116847Listed by: LGI HOMES - UTAH, LLC - New
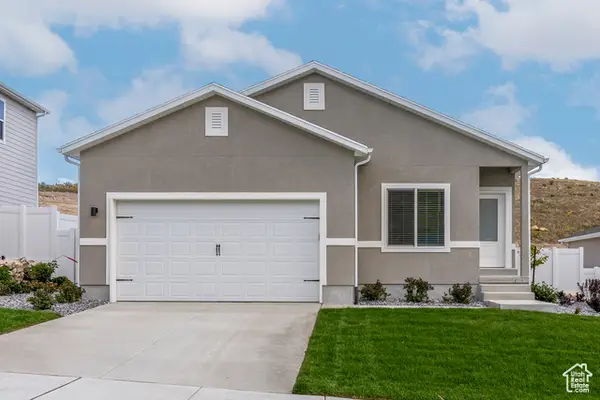 $434,900Active3 beds 2 baths1,172 sq. ft.
$434,900Active3 beds 2 baths1,172 sq. ft.7308 Slick Rock Way N, Eagle Mountain, UT 84005
MLS# 2116804Listed by: LGI HOMES - UTAH, LLC - New
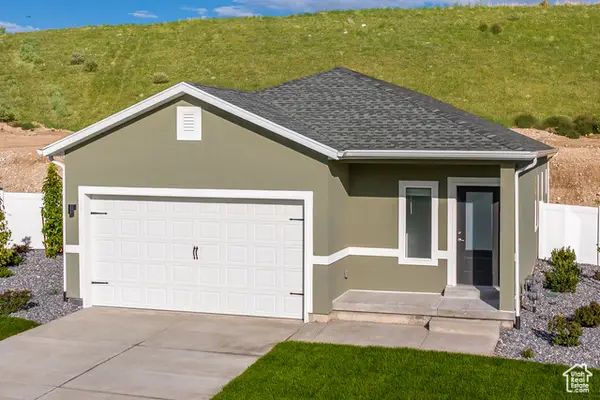 $454,900Active3 beds 2 baths1,298 sq. ft.
$454,900Active3 beds 2 baths1,298 sq. ft.7298 Slick Rock Way N, Eagle Mountain, UT 84005
MLS# 2116811Listed by: LGI HOMES - UTAH, LLC - New
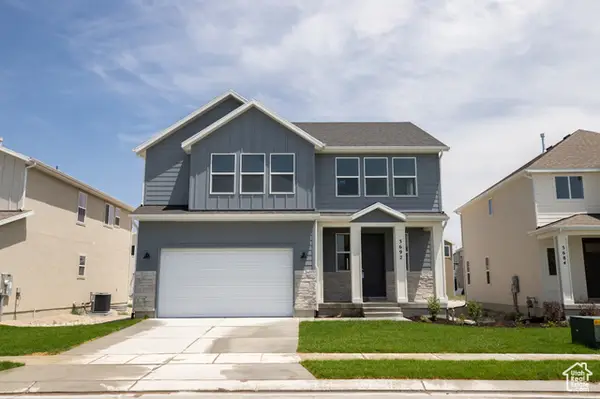 $503,614Active4 beds 3 baths2,896 sq. ft.
$503,614Active4 beds 3 baths2,896 sq. ft.3692 N Nathan Street Lot #1028, Eagle Mountain, UT 84005
MLS# 2116777Listed by: TRUE NORTH REALTY LLC - New
 $569,000Active5 beds 3 baths3,288 sq. ft.
$569,000Active5 beds 3 baths3,288 sq. ft.3534 N Finch Ln, Eagle Mountain, UT 84005
MLS# 2116714Listed by: REAL ESTATE ESSENTIALS - New
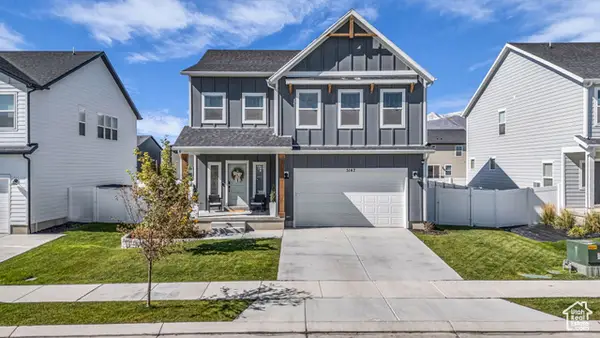 $590,000Active3 beds 3 baths3,069 sq. ft.
$590,000Active3 beds 3 baths3,069 sq. ft.5147 N Oak Creek Dr E, Eagle Mountain, UT 84005
MLS# 2116667Listed by: COLEMERE REALTY ASSOCIATES LLC - New
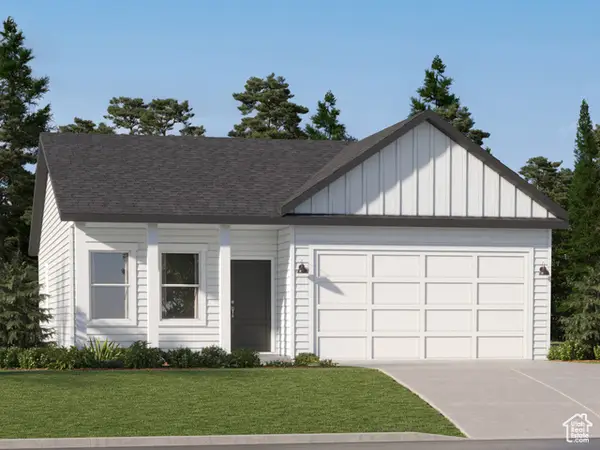 $429,900Active3 beds 2 baths2,264 sq. ft.
$429,900Active3 beds 2 baths2,264 sq. ft.2002 E Swallow Dr #4058, Eagle Mountain, UT 84005
MLS# 2116635Listed by: LENNAR HOMES OF UTAH, LLC
