1058 E Antelope Dr #610, Eagle Mountain, UT 84005
Local realty services provided by:Better Homes and Gardens Real Estate Momentum
1058 E Antelope Dr #610,Eagle Mountain, UT 84005
$599,650
- 6 Beds
- 4 Baths
- 3,661 sq. ft.
- Single family
- Active
Listed by:rachel houskeeper
Office:fieldstone realty llc.
MLS#:2114642
Source:SL
Price summary
- Price:$599,650
- Price per sq. ft.:$163.79
- Monthly HOA dues:$154
About this home
**TO BE BUILT OPTION** Enjoy the luxury and comfort you've always wanted in the Naples, a 6 bedroom, 3.5 bathroom floor plan with 3,661 total square feet. You'll find a spacious family room with open space that includes a dining room and your beautiful kitchen a large island and spacious pantry. On the second floor, your huge owner's suite is perfect for relaxation. Included is a stunning owner's bathroom with a walk-in shower, spacious vanity, and walk-in closet. You'll also find 3 extra bedrooms, a bathroom, a convenient laundry room, and a roomy loft to use however you wish. Enjoy your basement with a large recreation area, two bedrooms, and a bathroom. Come personalize your home from the ground up! **Photos are of a previous model. Selections and colors will vary.** Pricing reflects standard features, lot premium and preferred lender incentive of a FREE finished basement
Contact an agent
Home facts
- Year built:2025
- Listing ID #:2114642
- Added:1 day(s) ago
- Updated:September 30, 2025 at 09:04 PM
Rooms and interior
- Bedrooms:6
- Total bathrooms:4
- Full bathrooms:3
- Half bathrooms:1
- Living area:3,661 sq. ft.
Heating and cooling
- Cooling:Central Air
- Heating:Gas: Central
Structure and exterior
- Roof:Asphalt
- Year built:2025
- Building area:3,661 sq. ft.
- Lot area:0.16 Acres
Schools
- High school:Cedar Valley High school
- Middle school:Frontier
- Elementary school:Eagle Valley
Utilities
- Water:Culinary, Water Connected
- Sewer:Sewer Connected, Sewer: Connected
Finances and disclosures
- Price:$599,650
- Price per sq. ft.:$163.79
- Tax amount:$1
New listings near 1058 E Antelope Dr #610
- New
 $350,000Active0.48 Acres
$350,000Active0.48 Acres3537 E Owahee St, Eagle Mountain, UT 84005
MLS# 2114655Listed by: ALLEN & ASSOCIATES - New
 $430,000Active0.79 Acres
$430,000Active0.79 Acres3548 E Owahee St, Eagle Mountain, UT 84005
MLS# 2114657Listed by: ALLEN & ASSOCIATES - New
 $825,000Active3 beds 3 baths4,479 sq. ft.
$825,000Active3 beds 3 baths4,479 sq. ft.2259 E Horizon Dr, Eagle Mountain, UT 84005
MLS# 2114643Listed by: PRESIDIO REAL ESTATE 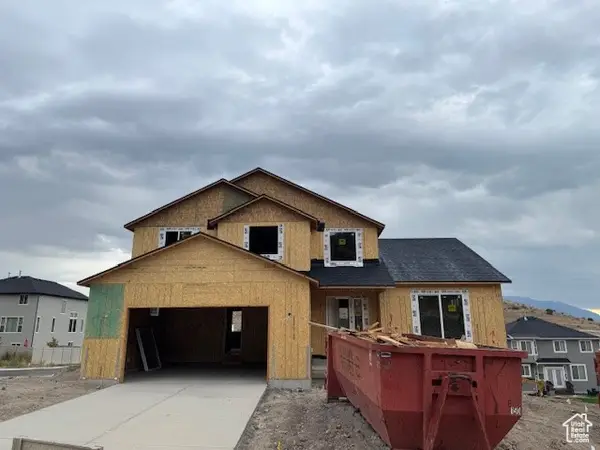 $654,990Active4 beds 3 baths3,952 sq. ft.
$654,990Active4 beds 3 baths3,952 sq. ft.7348 N Long Ridge Dr #616, Eagle Mountain, UT 84005
MLS# 2111244Listed by: REAL ESTATE ESSENTIALS- New
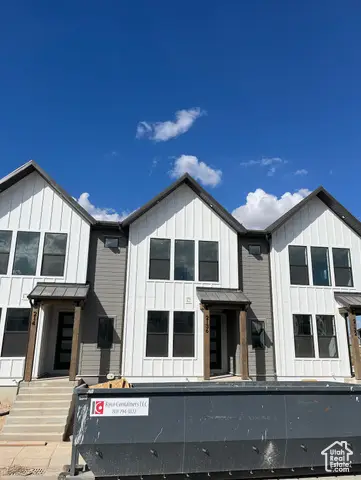 $372,296Active3 beds 3 baths2,235 sq. ft.
$372,296Active3 beds 3 baths2,235 sq. ft.2136 W Stardew St #535, Eagle Mountain, UT 84005
MLS# 2114540Listed by: GOBE, LLC - New
 $679,900Active6 beds 4 baths2,968 sq. ft.
$679,900Active6 beds 4 baths2,968 sq. ft.7157 N Skyview Ct, Eagle Mountain, UT 84005
MLS# 2114500Listed by: KW UTAH REALTORS KELLER WILLIAMS - New
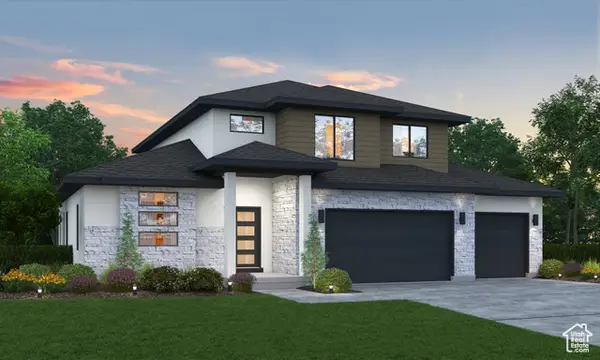 $842,298Active4 beds 3 baths4,266 sq. ft.
$842,298Active4 beds 3 baths4,266 sq. ft.1526 E Livi Ln #9, Saratoga Springs, UT 84043
MLS# 2114375Listed by: MASTERS UTAH REAL ESTATE - Open Sat, 10am to 12pmNew
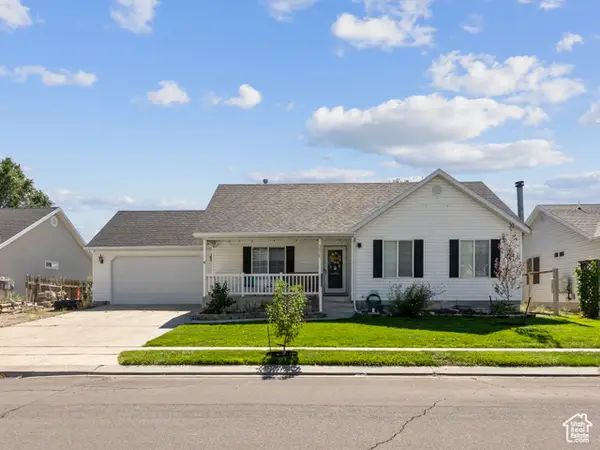 $476,000Active5 beds 3 baths2,280 sq. ft.
$476,000Active5 beds 3 baths2,280 sq. ft.2020 E Autumn St, Eagle Mountain, UT 84005
MLS# 2114271Listed by: UNITY GROUP REAL ESTATE LLC 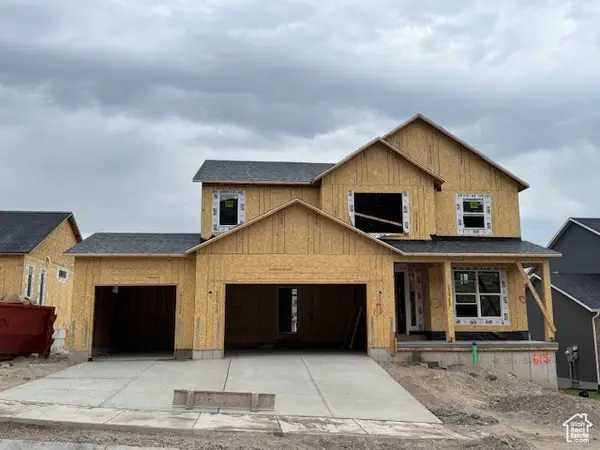 $635,990Pending4 beds 3 baths3,455 sq. ft.
$635,990Pending4 beds 3 baths3,455 sq. ft.7336 N Long Ridge Dr #615, Eagle Mountain, UT 84005
MLS# 2110474Listed by: REAL ESTATE ESSENTIALS
