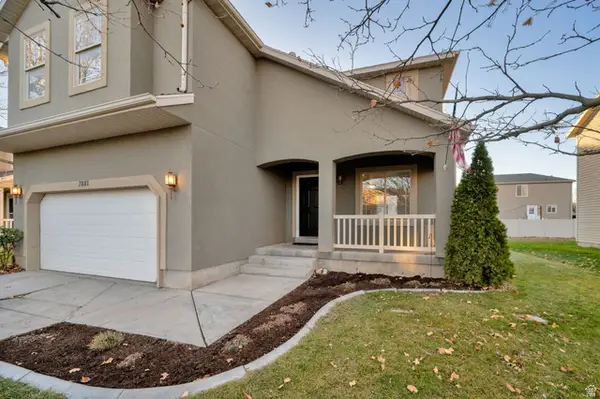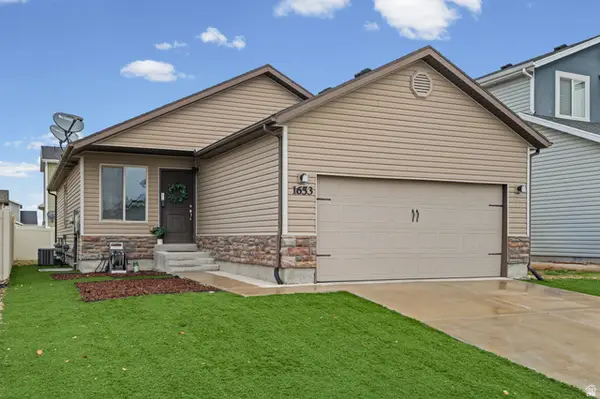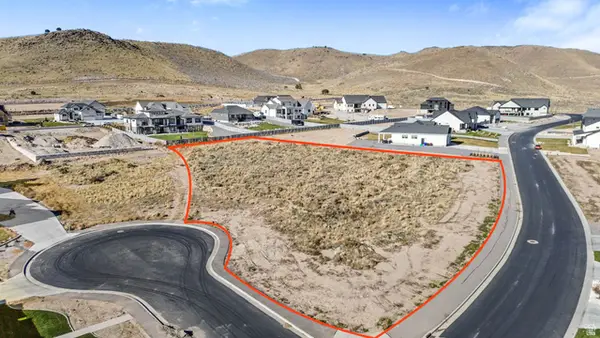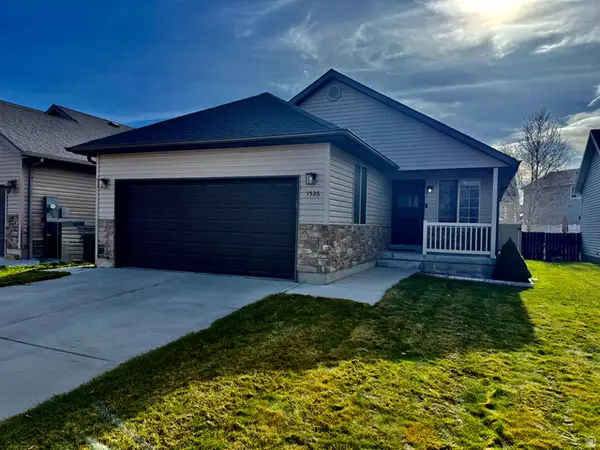1159 E Blackfoot Dr #522, Eagle Mountain, UT 84005
Local realty services provided by:Better Homes and Gardens Real Estate Momentum
1159 E Blackfoot Dr #522,Eagle Mountain, UT 84005
$688,000
- 5 Beds
- 3 Baths
- 3,397 sq. ft.
- Single family
- Active
Listed by: nicholas strong, travis schloderer
Office: fieldstone realty llc.
MLS#:2105678
Source:SL
Price summary
- Price:$688,000
- Price per sq. ft.:$202.53
- Monthly HOA dues:$154
About this home
Welcome Home to this Gorgeous Modern Oakley Rambler. This single story home is one you will not want to miss out on. Our Oakley plan is one of the most sought after floor plans and gives you your large gathering open concept with plenty of space, 3 bedrooms, 2 bathrooms, main level laundry and owner suite. Finished basement has a huge family /rec room 2 bedrooms, one bathroom and large storage area. This home is spacious and roomy, perfect for entertaining. We have added $135,120 in upgrades including Beautiful quartz countertops, finished basement, LVP flooring, a 10 ft wide cement RV pad. This 5 bed 3 bath home is a dream. Home will be complete end of Nov to early Dec of 2025. Call or message agent with any questions. Preferred lender rate incentives are available. Schedule your tour today! *Finished photos are not of actual home*
Contact an agent
Home facts
- Year built:2025
- Listing ID #:2105678
- Added:106 day(s) ago
- Updated:December 01, 2025 at 11:57 AM
Rooms and interior
- Bedrooms:5
- Total bathrooms:3
- Full bathrooms:3
- Living area:3,397 sq. ft.
Heating and cooling
- Cooling:Central Air
- Heating:Gas: Central
Structure and exterior
- Roof:Asphalt
- Year built:2025
- Building area:3,397 sq. ft.
- Lot area:0.17 Acres
Schools
- High school:Cedar Valley High school
- Middle school:Frontier
- Elementary school:Eagle Valley
Utilities
- Water:Culinary, Water Connected
- Sewer:Sewer Connected, Sewer: Connected, Sewer: Public
Finances and disclosures
- Price:$688,000
- Price per sq. ft.:$202.53
- Tax amount:$1
New listings near 1159 E Blackfoot Dr #522
- Open Sat, 11am to 1pmNew
 $500,000Active4 beds 3 baths2,476 sq. ft.
$500,000Active4 beds 3 baths2,476 sq. ft.7881 N Cedar Crest Rd, Eagle Mountain, UT 84005
MLS# 2124927Listed by: NRE - New
 $439,000Active6 beds 3 baths2,400 sq. ft.
$439,000Active6 beds 3 baths2,400 sq. ft.1653 E Downwater St N, Eagle Mountain, UT 84005
MLS# 2123921Listed by: REAL BROKER, LLC - New
 $419,900Active4 beds 3 baths1,749 sq. ft.
$419,900Active4 beds 3 baths1,749 sq. ft.3732 N Tumwater West Dr W, Eagle Mountain, UT 84005
MLS# 2124893Listed by: CANNON & COMPANY - New
 $500,000Active1.21 Acres
$500,000Active1.21 Acres9709 N Hibiscus Ln #718, Eagle Mountain, UT 84005
MLS# 2124809Listed by: EQUITY REAL ESTATE (SOUTH VALLEY) - New
 $449,999Active5 beds 3 baths2,210 sq. ft.
$449,999Active5 beds 3 baths2,210 sq. ft.1526 E Shadow Dr, Eagle Mountain, UT 84005
MLS# 2124756Listed by: FORTE REAL ESTATE, LLC - New
 $495,000Active3 beds 3 baths2,265 sq. ft.
$495,000Active3 beds 3 baths2,265 sq. ft.7268 N Hidden Steppe Bnd N, Eagle Mountain, UT 84005
MLS# 2124742Listed by: ALLSTAR HOMES REATLY INC - New
 $389,900Active3 beds 3 baths1,678 sq. ft.
$389,900Active3 beds 3 baths1,678 sq. ft.142 W Harvest Ln, Saratoga Springs, UT 84045
MLS# 2124709Listed by: WHITING & COMPANY REAL ESTATE ADVISORS - New
 $794,900Active6 beds 6 baths3,948 sq. ft.
$794,900Active6 beds 6 baths3,948 sq. ft.4590 N Oktoberfest Way, Eagle Mountain, UT 84005
MLS# 2124680Listed by: RANLIFE REAL ESTATE INC - New
 $410,000Active3 beds 3 baths2,187 sq. ft.
$410,000Active3 beds 3 baths2,187 sq. ft.1721 E Eagle View Ln, Eagle Mountain, UT 84005
MLS# 2124660Listed by: REAL BROKER, LLC  $530,000Pending3 beds 2 baths3,244 sq. ft.
$530,000Pending3 beds 2 baths3,244 sq. ft.2253 E Sunflower Dr, Eagle Mountain, UT 84005
MLS# 25-267007Listed by: RED ROCK REAL ESTATE
