1210 E Stanford Dr Dr N, Eagle Mountain, UT 84005
Local realty services provided by:Better Homes and Gardens Real Estate Momentum
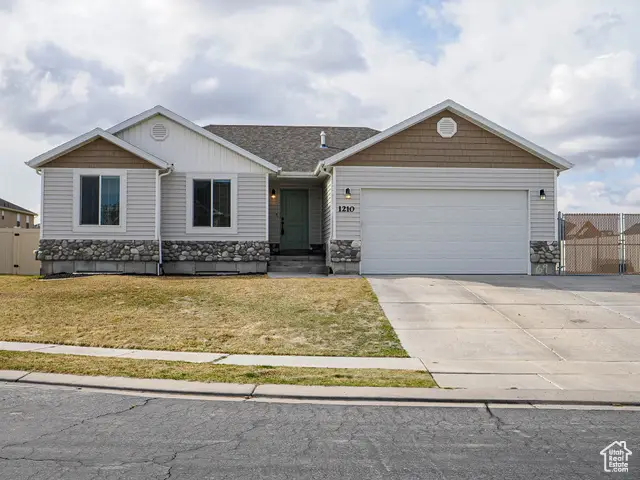
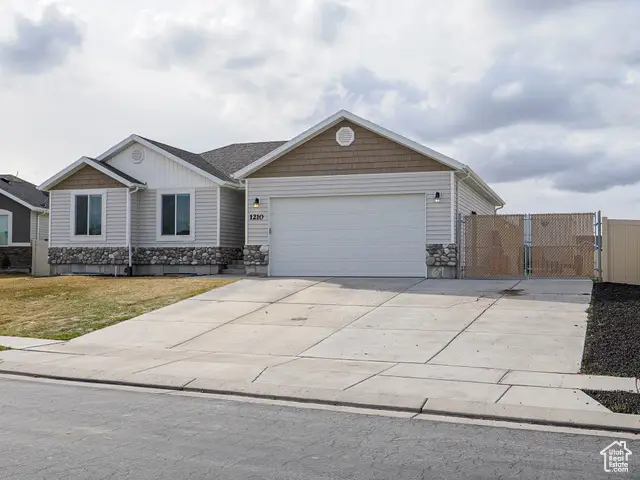
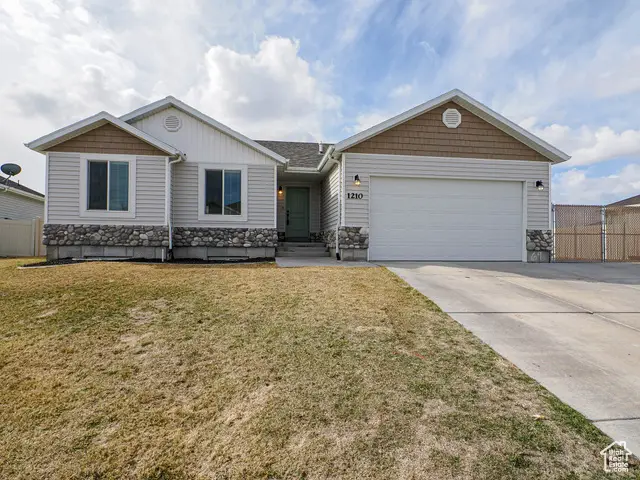
Listed by:brook madsen
Office:kw salt lake city keller williams real estate
MLS#:2075254
Source:SL
Price summary
- Price:$465,000
- Price per sq. ft.:$187.95
- Monthly HOA dues:$50
About this home
MULTIPLE OFFERS ReceivedHighest and best due Monday at 5:00. Charming Rambler in Eagle Mountain 3 Beds, 2 Baths, and Room to Grow! This beautifully maintained rambler, built in 2015, offers a perfect blend of comfort and functionality in one of Eagle Mountain's most desirable neighborhoods. With 3 spacious bedrooms and 2 full baths, this home is ideal without compromising on space. Enjoy the convenience of a partially finished basement that provides ample storage space or the potential to create your dream entertainment area, home office, or additional bedrooms. The 2-car garage and RV parking ensure that your vehicles and outdoor toys are always accommodated. Not to mention, you'll love the large backyard, perfect for relaxation or entertaining, and the peaceful surroundings of Eagle Mountain a perfect balance of suburban tranquility with easy access to all the amenities you need.
Contact an agent
Home facts
- Year built:2015
- Listing Id #:2075254
- Added:136 day(s) ago
- Updated:July 01, 2025 at 08:09 AM
Rooms and interior
- Bedrooms:3
- Total bathrooms:4
- Full bathrooms:2
- Living area:2,474 sq. ft.
Heating and cooling
- Cooling:Central Air
- Heating:Gas: Central
Structure and exterior
- Roof:Asphalt
- Year built:2015
- Building area:2,474 sq. ft.
- Lot area:0.24 Acres
Schools
- High school:Cedar Valley High school
- Middle school:Frontier
- Elementary school:Eagle Valley
Utilities
- Water:Culinary, Water Connected
- Sewer:Sewer Connected, Sewer: Connected, Sewer: Public
Finances and disclosures
- Price:$465,000
- Price per sq. ft.:$187.95
- Tax amount:$2,171
New listings near 1210 E Stanford Dr Dr N
- New
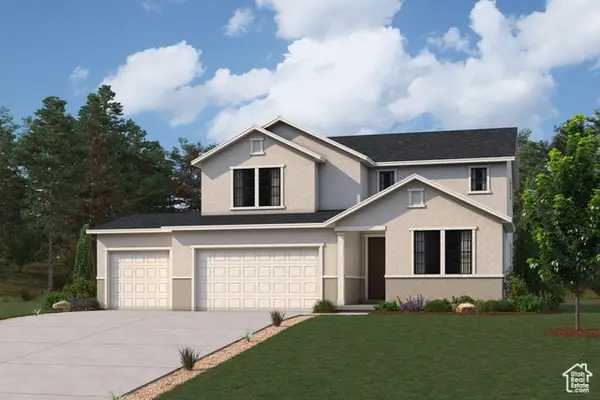 $564,905Active3 beds 3 baths3,837 sq. ft.
$564,905Active3 beds 3 baths3,837 sq. ft.198 E Clear Granite Way #108, Eagle Mountain, UT 84005
MLS# 2105806Listed by: CENTURY COMMUNITIES REALTY OF UTAH, LLC - New
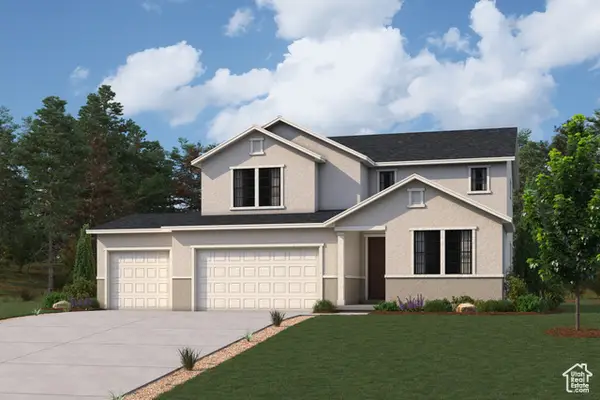 $636,070Active3 beds 3 baths4,125 sq. ft.
$636,070Active3 beds 3 baths4,125 sq. ft.5149 N Lukes St #185, Eagle Mountain, UT 84005
MLS# 2105810Listed by: CENTURY COMMUNITIES REALTY OF UTAH, LLC - New
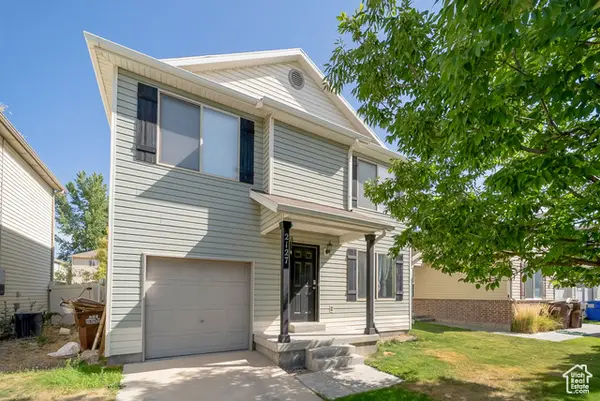 $389,900Active3 beds 2 baths1,716 sq. ft.
$389,900Active3 beds 2 baths1,716 sq. ft.2127 E Eagle Crest Way N, Eagle Mountain, UT 84005
MLS# 2105821Listed by: HOME BASICS REAL ESTATE - New
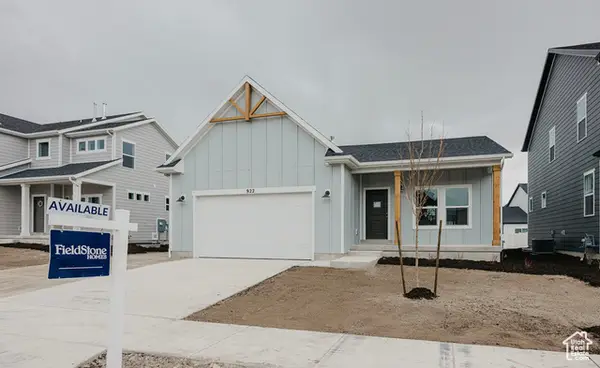 $529,900Active5 beds 3 baths2,479 sq. ft.
$529,900Active5 beds 3 baths2,479 sq. ft.1089 E Blackfeet Dr #518, Eagle Mountain, UT 84005
MLS# 2105824Listed by: FIELDSTONE REALTY LLC - New
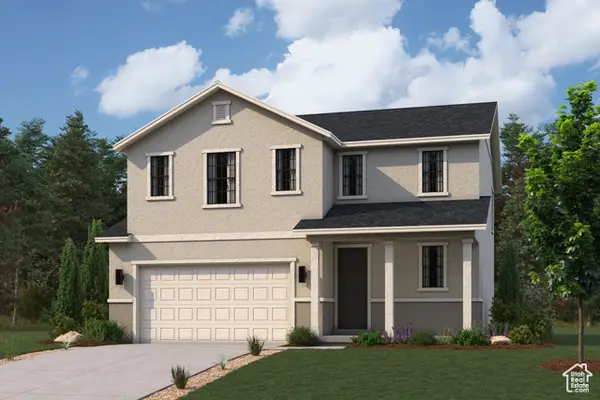 $508,160Active4 beds 3 baths2,814 sq. ft.
$508,160Active4 beds 3 baths2,814 sq. ft.126 E Clear Granite Way #103, Eagle Mountain, UT 84005
MLS# 2105790Listed by: CENTURY COMMUNITIES REALTY OF UTAH, LLC - New
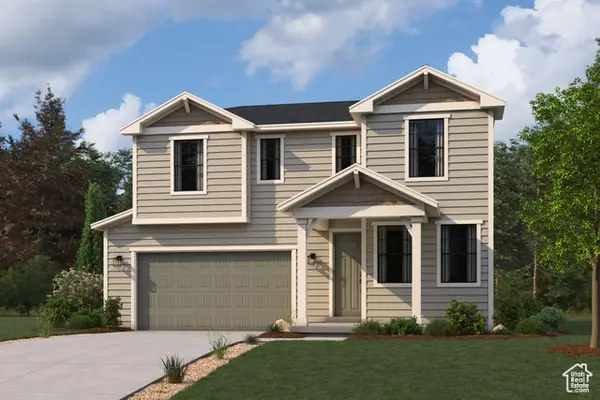 $551,685Active4 beds 3 baths3,511 sq. ft.
$551,685Active4 beds 3 baths3,511 sq. ft.5081 N Old Cobble Way #101, Eagle Mountain, UT 84005
MLS# 2105793Listed by: CENTURY COMMUNITIES REALTY OF UTAH, LLC - New
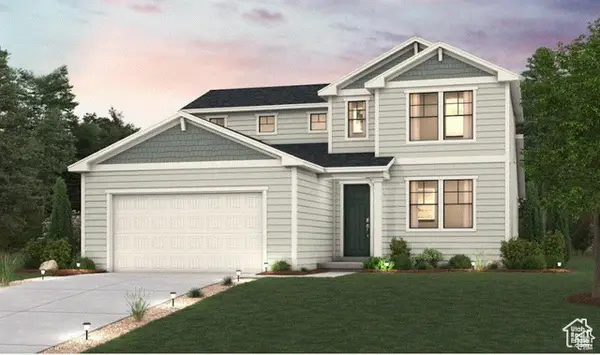 $588,860Active4 beds 3 baths4,173 sq. ft.
$588,860Active4 beds 3 baths4,173 sq. ft.150 E Clear Granite Way #105, Eagle Mountain, UT 84005
MLS# 2105800Listed by: CENTURY COMMUNITIES REALTY OF UTAH, LLC - New
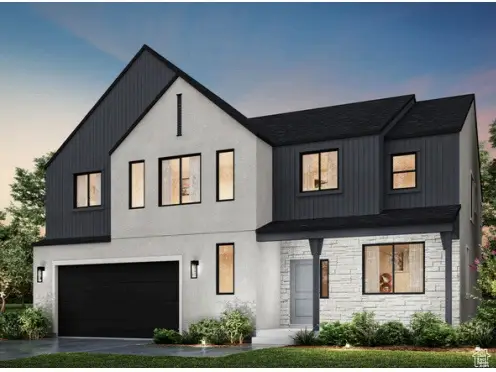 $912,708Active6 beds 4 baths4,002 sq. ft.
$912,708Active6 beds 4 baths4,002 sq. ft.1612 E Livi Ln #3, Saratoga Springs, UT 84043
MLS# 2105764Listed by: MASTERS UTAH REAL ESTATE - New
 $694,900Active5 beds 3 baths3,203 sq. ft.
$694,900Active5 beds 3 baths3,203 sq. ft.1159 E Blackfoot Dr #522, Eagle Mountain, UT 84005
MLS# 2105678Listed by: FIELDSTONE REALTY LLC - New
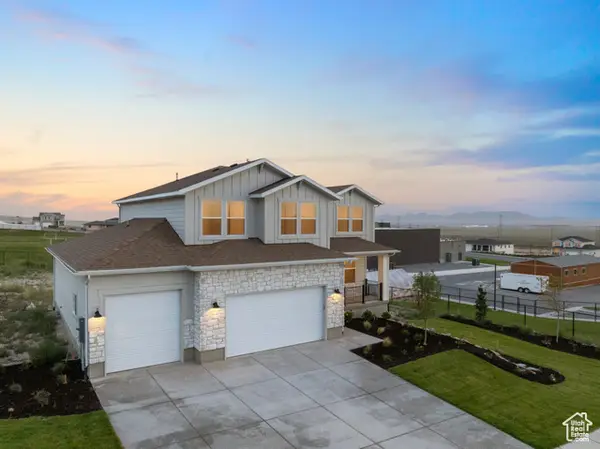 $725,632Active5 beds 4 baths4,316 sq. ft.
$725,632Active5 beds 4 baths4,316 sq. ft.2892 E Liam Lane Lot #140, Eagle Mountain, UT 84005
MLS# 2105673Listed by: TRUE NORTH REALTY LLC
