4056 N Russell Rd, Eagle Mountain, UT 84005
Local realty services provided by:Better Homes and Gardens Real Estate Momentum
Listed by:wendy hilton
Office:prime real estate experts
MLS#:2100789
Source:SL
Price summary
- Price:$897,400
- Price per sq. ft.:$244.26
About this home
This could be your dream come true. Welcome to where country charm, convenience, location, and income potential merge at this uniquely amazing property that has no HOA. This property offers 1.40 acres of usable land that is already set up for your livestock of preference a 4 stall Red Iron pole barn that is equipped with lighting, hay storage and easy accessible water. Also included is a round pen and a fenced turn out area with growth potential because of the 3 drive through gated entrances. And if you are a car enthusiast you will surely not be disappointed with the 4 car attached garage with drive through and RV parking on the side with dump, as well as an additional 2 car detached. The possibilities are endless with this 3 bedroom 3 bath home that has a full basement with outside entrance that has most of the framing and electrical complete which could fit perfectly for an income producing ADU on top of the potential for RV or stall rental income. Don't hesitate to come take a look and see if this could be your next move.
Contact an agent
Home facts
- Year built:2013
- Listing ID #:2100789
- Added:70 day(s) ago
- Updated:October 02, 2025 at 08:53 PM
Rooms and interior
- Bedrooms:3
- Total bathrooms:3
- Full bathrooms:2
- Half bathrooms:1
- Living area:3,674 sq. ft.
Heating and cooling
- Cooling:Central Air
- Heating:Forced Air, Gas: Central
Structure and exterior
- Roof:Asphalt
- Year built:2013
- Building area:3,674 sq. ft.
- Lot area:1.4 Acres
Schools
- High school:Cedar Valley High school
- Middle school:Frontier
- Elementary school:Mountain Trails
Utilities
- Water:Culinary, Water Connected
- Sewer:Sewer Connected, Sewer: Connected
Finances and disclosures
- Price:$897,400
- Price per sq. ft.:$244.26
- Tax amount:$3,600
New listings near 4056 N Russell Rd
- New
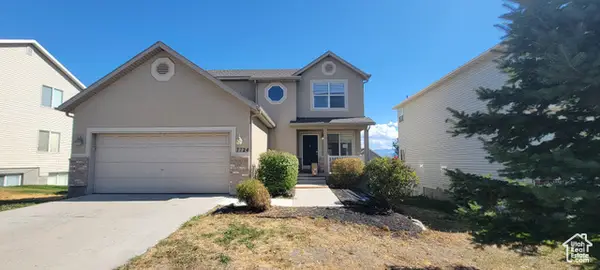 $425,000Active4 beds 4 baths2,102 sq. ft.
$425,000Active4 beds 4 baths2,102 sq. ft.7724 N Silver Ranch Rd, Eagle Mountain, UT 84005
MLS# 2115144Listed by: DIMENSION REALTY SERVICES - New
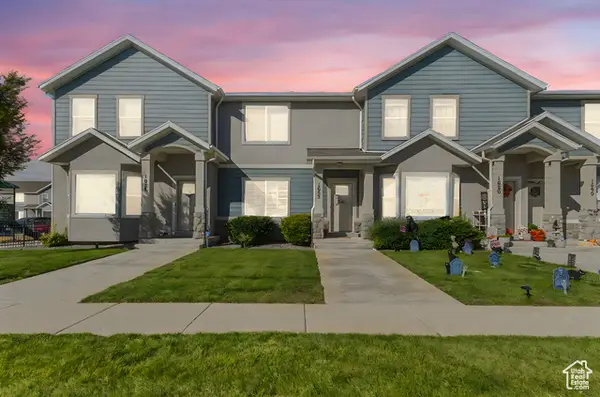 $360,000Active3 beds 3 baths1,480 sq. ft.
$360,000Active3 beds 3 baths1,480 sq. ft.1682 E Stone Creek Way, Eagle Mountain, UT 84005
MLS# 2115150Listed by: REAL ESTATE ESSENTIALS - New
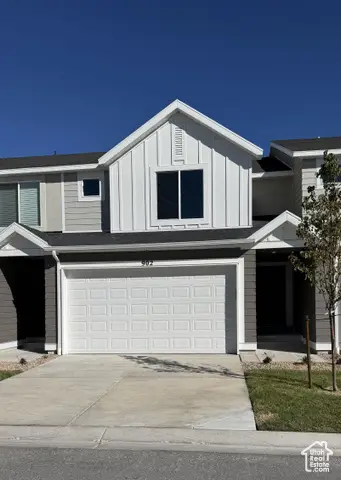 $444,990Active3 beds 3 baths2,205 sq. ft.
$444,990Active3 beds 3 baths2,205 sq. ft.902 E Sand Dollar Way #2337, Saratoga Springs, UT 84045
MLS# 2115155Listed by: D.R. HORTON, INC  $473,000Active3 beds 3 baths2,429 sq. ft.
$473,000Active3 beds 3 baths2,429 sq. ft.6767 N Star Lake Dr, Eagle Mountain, UT 84005
MLS# 2097788Listed by: IVORY HOMES, LTD- New
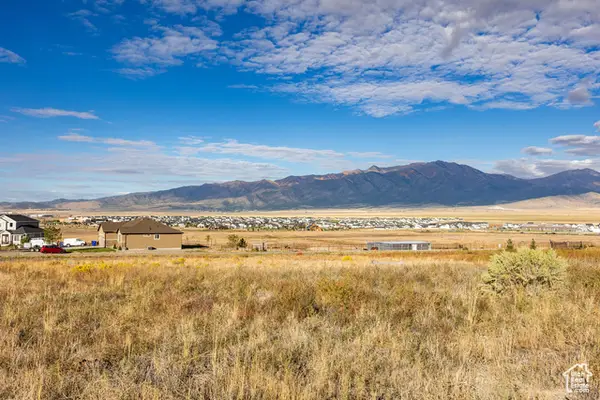 $380,000Active1.03 Acres
$380,000Active1.03 Acres6469 N Glenmar Way #15, Eagle Mountain, UT 84005
MLS# 2114866Listed by: SUMMIT SOTHEBY'S INTERNATIONAL REALTY - Open Sat, 11am to 1pmNew
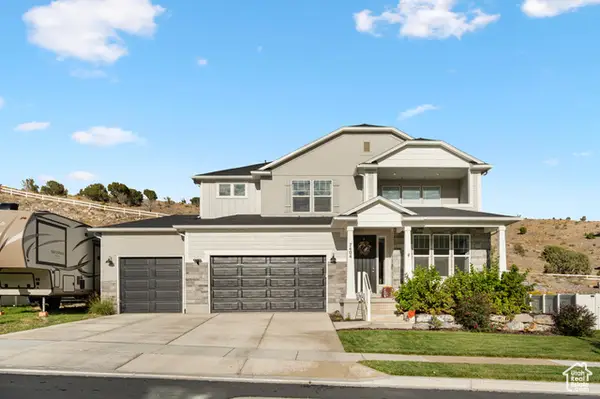 $674,900Active4 beds 3 baths3,864 sq. ft.
$674,900Active4 beds 3 baths3,864 sq. ft.7404 N Golden Summit Dr, Eagle Mountain, UT 84005
MLS# 2114830Listed by: EQUITY SUMMIT GROUP PC  $549,900Active4 beds 3 baths3,144 sq. ft.
$549,900Active4 beds 3 baths3,144 sq. ft.2397 E Marigold Dr #519, Eagle Mountain, UT 84005
MLS# 2111748Listed by: YOUR PERSONAL AGENT, LLC- New
 $350,000Active0.48 Acres
$350,000Active0.48 Acres3537 E Owahee St, Eagle Mountain, UT 84005
MLS# 2114655Listed by: ALLEN & ASSOCIATES - New
 $430,000Active0.79 Acres
$430,000Active0.79 Acres3548 E Owahee St, Eagle Mountain, UT 84005
MLS# 2114657Listed by: ALLEN & ASSOCIATES - New
 $599,650Active6 beds 4 baths3,661 sq. ft.
$599,650Active6 beds 4 baths3,661 sq. ft.1058 E Antelope Dr #610, Eagle Mountain, UT 84005
MLS# 2114642Listed by: FIELDSTONE REALTY LLC
