714 E Garden Dr #223, Eagle Mountain, UT 84005
Local realty services provided by:Better Homes and Gardens Real Estate Momentum
714 E Garden Dr #223,Eagle Mountain, UT 84005
$395,000
- 3 Beds
- 3 Baths
- 2,555 sq. ft.
- Townhouse
- Active
Upcoming open houses
- Sat, Oct 1111:00 am - 01:00 pm
Listed by:christina sudar
Office:kw westfield
MLS#:2116610
Source:SL
Price summary
- Price:$395,000
- Price per sq. ft.:$154.6
- Monthly HOA dues:$175
About this home
Welcome to this beautiful 3-bedroom, 2.5-bath townhome in The Towns at Brylee Farms! Built in 2024, this 2,555 sq ft home offers modern style and functionality in a thriving Eagle Mountain community. Enjoy an open floor plan with a spacious great room, large windows, and beautiful finishes throughout. The kitchen features quartz countertops, ample cabinetry, and included dishwasher, microwave, and stove. Curtain rods and curtains in the master and small bedroom are also included. The 4 car garage features a home gym, and the mounted mirrors may stay upon request. Upstairs includes a roomy primary suite with walk-in closet and private bath. The unfinished basement provides space to grow or customize. It is the perfect space to finish a mother in law apartment. Energy-efficient design with double-pane windows, central air, and forced-air heating. Community amenities include a clubhouse, pool, playground, picnic area, and pickleball and tennis courts. This home is a short sale and is subject to third party approval. Buyer to verify all information.
Contact an agent
Home facts
- Year built:2024
- Listing ID #:2116610
- Added:1 day(s) ago
- Updated:October 10, 2025 at 04:53 PM
Rooms and interior
- Bedrooms:3
- Total bathrooms:3
- Full bathrooms:2
- Half bathrooms:1
- Living area:2,555 sq. ft.
Heating and cooling
- Cooling:Central Air
- Heating:Forced Air
Structure and exterior
- Roof:Asphalt
- Year built:2024
- Building area:2,555 sq. ft.
- Lot area:0.02 Acres
Schools
- High school:Cedar Valley
- Middle school:Frontier
- Elementary school:Mountain Trails
Utilities
- Water:Culinary, Water Connected
- Sewer:Sewer Connected, Sewer: Connected
Finances and disclosures
- Price:$395,000
- Price per sq. ft.:$154.6
- Tax amount:$2,030
New listings near 714 E Garden Dr #223
- New
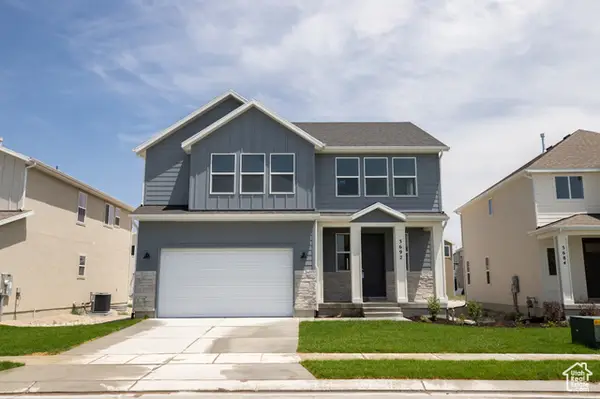 $503,614Active4 beds 3 baths2,896 sq. ft.
$503,614Active4 beds 3 baths2,896 sq. ft.3692 N Nathan Street Lot #1028, Eagle Mountain, UT 84005
MLS# 2116777Listed by: TRUE NORTH REALTY LLC - New
 $569,000Active5 beds 3 baths3,288 sq. ft.
$569,000Active5 beds 3 baths3,288 sq. ft.3534 N Finch Ln, Eagle Mountain, UT 84005
MLS# 2116714Listed by: REAL ESTATE ESSENTIALS - New
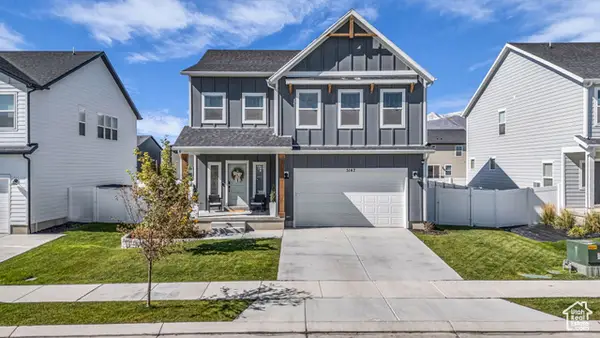 $590,000Active3 beds 3 baths3,069 sq. ft.
$590,000Active3 beds 3 baths3,069 sq. ft.5147 N Oak Creek Dr E, Eagle Mountain, UT 84005
MLS# 2116667Listed by: COLEMERE REALTY ASSOCIATES LLC - New
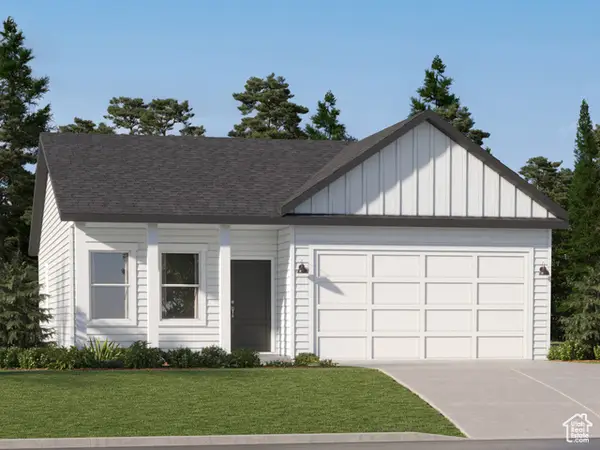 $429,900Active3 beds 2 baths2,264 sq. ft.
$429,900Active3 beds 2 baths2,264 sq. ft.2002 E Swallow Dr #4058, Eagle Mountain, UT 84005
MLS# 2116635Listed by: LENNAR HOMES OF UTAH, LLC - Open Sat, 11am to 2pmNew
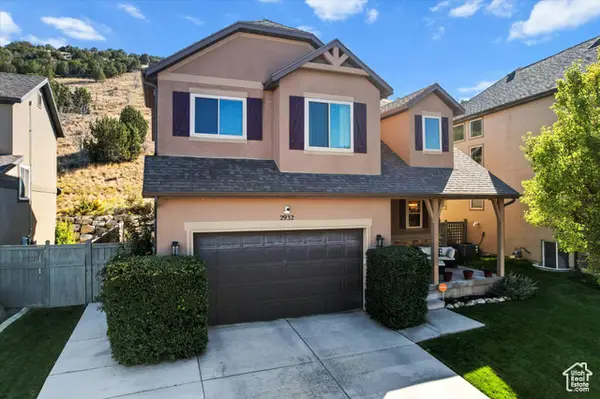 $500,000Active4 beds 3 baths2,773 sq. ft.
$500,000Active4 beds 3 baths2,773 sq. ft.2932 E Lookout Dr, Eagle Mountain, UT 84005
MLS# 2116643Listed by: REAL BROKER, LLC - New
 $459,900Active3 beds 3 baths2,362 sq. ft.
$459,900Active3 beds 3 baths2,362 sq. ft.6764 N Star Lake Dr, Eagle Mountain, UT 84005
MLS# 2116600Listed by: IVORY HOMES, LTD - Open Sat, 3 to 5pmNew
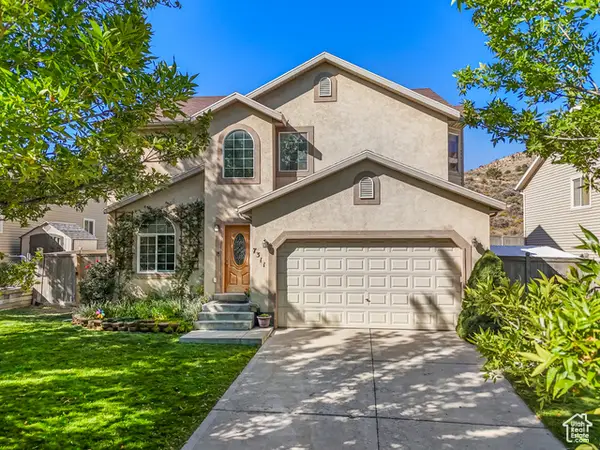 $429,000Active5 beds 4 baths2,761 sq. ft.
$429,000Active5 beds 4 baths2,761 sq. ft.7311 N Ute Dr, Eagle Mountain, UT 84005
MLS# 2116604Listed by: KW UTAH REALTORS KELLER WILLIAMS - New
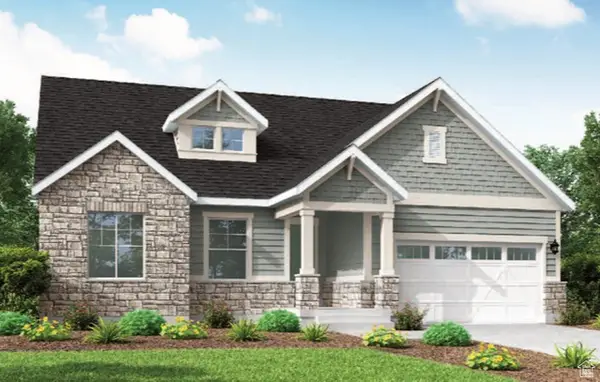 $564,500Active2 beds 2 baths3,714 sq. ft.
$564,500Active2 beds 2 baths3,714 sq. ft.1271 E Desert Peak, Saratoga Springs, UT 84005
MLS# 2116606Listed by: IVORY HOMES, LTD - New
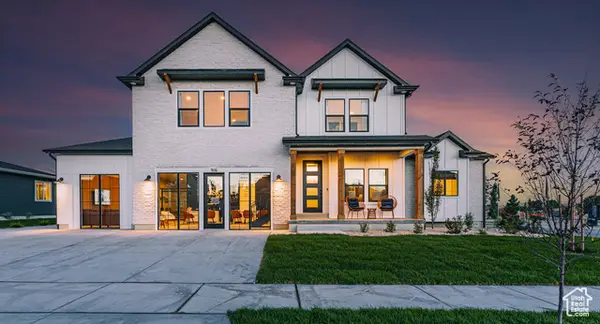 $708,975Active6 beds 4 baths4,975 sq. ft.
$708,975Active6 beds 4 baths4,975 sq. ft.1047 Antelope Dr E #612, Eagle Mountain, UT 84005
MLS# 2116549Listed by: FIELDSTONE REALTY LLC
