1108 N Lakeside Ct, Eden, UT 84310
Local realty services provided by:Better Homes and Gardens Real Estate Momentum
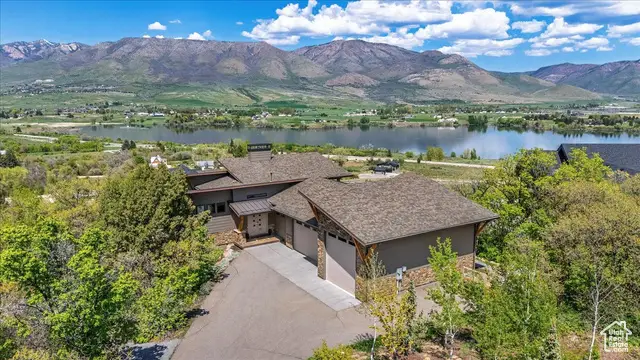
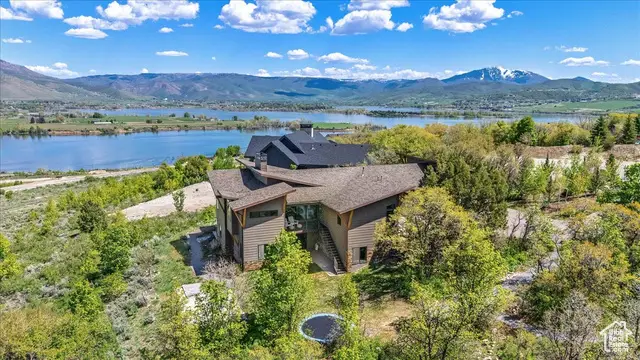
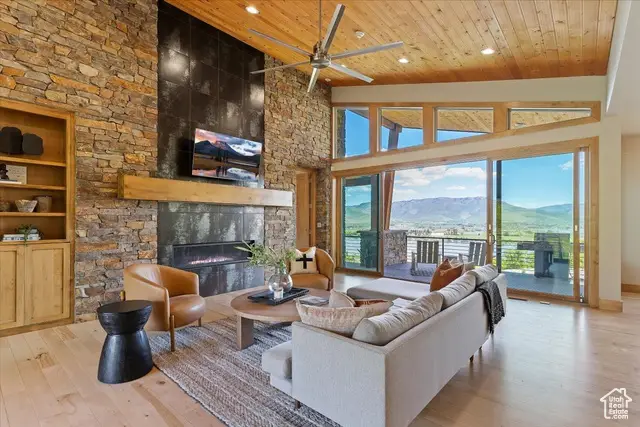
Listed by:sadie myers
Office:true north real estate, llc.
MLS#:2084206
Source:SL
Price summary
- Price:$1,790,000
- Price per sq. ft.:$418.91
- Monthly HOA dues:$325
About this home
Discover the perfect blend of comfort, design, and breathtaking scenery in this custom-built five-bedroom, three-bath home located in the highly sought-after Crimson Ridge subdivision in Eden, Utah. Set on a full acre, this home offers stunning, unobstructed views of Pineview Reservoir. Located in a gated community, residents enjoy exclusive access to the clubhouse, swimming pool, and a lifestyle rooted in both privacy and recreation. Inside, the home features a gourmet kitchen with high-end finishes and a large pantry, flowing seamlessly into a spacious great room with large windows that frame the lake and mountain views. A generous mudroom and oversized three-car garage provide all the functionality you need for mountain living, with ample space for outdoor gear, vehicles, and storage. The walk-out basement extends the living space and offers flexibility for future customization-whether for guests, hobbies, or additional entertainment areas. With world-class skiing at Snowbasin and Powder Mountain, mountain biking and hiking trails nearby, and lake activities just down the hill, this is your opportunity to own a luxurious home in one of Utah's most scenic and active communities. Square footage figures are provided as a courtesy estimate only and were obtained from county records. Buyer is advised to obtain an independent measurement.
Contact an agent
Home facts
- Year built:2015
- Listing Id #:2084206
- Added:94 day(s) ago
- Updated:August 15, 2025 at 03:54 AM
Rooms and interior
- Bedrooms:5
- Total bathrooms:3
- Full bathrooms:3
- Living area:4,273 sq. ft.
Heating and cooling
- Cooling:Central Air
- Heating:Gas: Central
Structure and exterior
- Roof:Asphalt
- Year built:2015
- Building area:4,273 sq. ft.
- Lot area:1.04 Acres
Schools
- High school:Weber
- Middle school:Snowcrest
- Elementary school:Valley
Utilities
- Water:Culinary, Water Connected
- Sewer:Septic Tank, Sewer: Septic Tank
Finances and disclosures
- Price:$1,790,000
- Price per sq. ft.:$418.91
- Tax amount:$6,922
New listings near 1108 N Lakeside Ct
- Open Sat, 12 to 2pmNew
 $1,225,000Active5 beds 5 baths4,297 sq. ft.
$1,225,000Active5 beds 5 baths4,297 sq. ft.4115 E 4325 N, Eden, UT 84310
MLS# 2105193Listed by: KW SUCCESS KELLER WILLIAMS REALTY - New
 $2,200,000Active4 beds 4 baths4,451 sq. ft.
$2,200,000Active4 beds 4 baths4,451 sq. ft.5652 E Porcupine Ridge Dr, Eden, UT 84310
MLS# 2105031Listed by: KW SUCCESS KELLER WILLIAMS REALTY - New
 $325,000Active0.41 Acres
$325,000Active0.41 Acres3717 N Red Hawk Cir #21, Eden, UT 84310
MLS# 2105032Listed by: KW SUCCESS KELLER WILLIAMS REALTY - New
 $395,000Active0.56 Acres
$395,000Active0.56 Acres5674 Porcupine Dr #19, Eden, UT 84310
MLS# 2105033Listed by: KW SUCCESS KELLER WILLIAMS REALTY - New
 $949,500Active2 beds 2 baths3,209 sq. ft.
$949,500Active2 beds 2 baths3,209 sq. ft.3643 N Huntsman Path #C301, Eden, UT 84310
MLS# 2105001Listed by: HOMIE - New
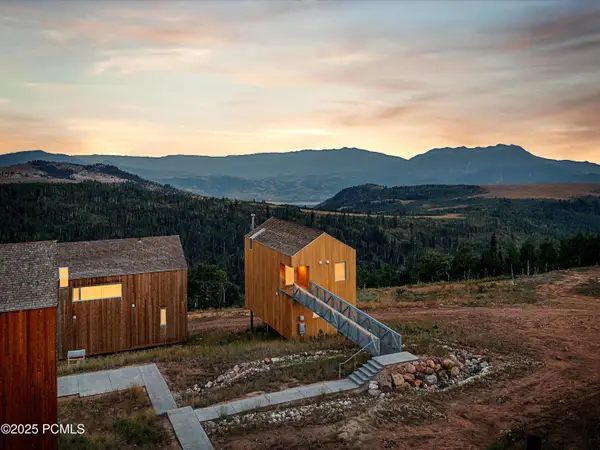 $2,575,000Active2 beds 3 baths1,307 sq. ft.
$2,575,000Active2 beds 3 baths1,307 sq. ft.7825 Horizon Run Road, Eden, UT 84310
MLS# 12503643Listed by: RANGE REALTY, INC - New
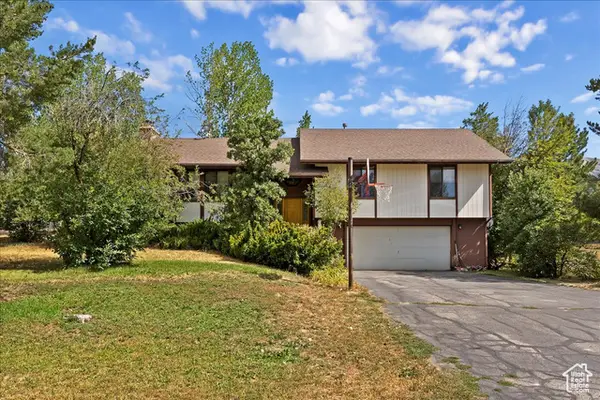 $695,000Active4 beds 3 baths2,206 sq. ft.
$695,000Active4 beds 3 baths2,206 sq. ft.4504 E 3450 N, Eden, UT 84310
MLS# 2104449Listed by: MOUNTAIN LUXURY REAL ESTATE - New
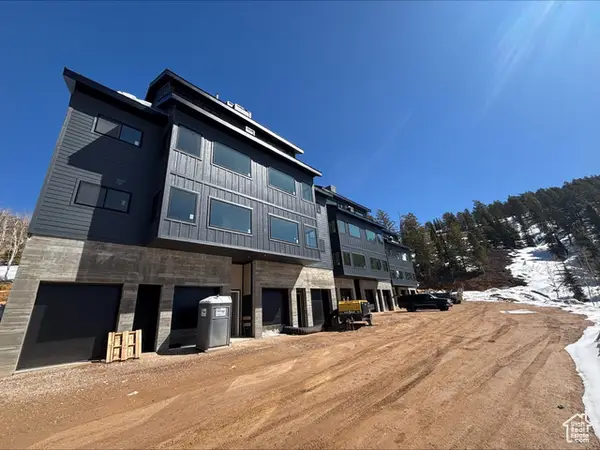 $1,895,000Active3 beds 3 baths1,623 sq. ft.
$1,895,000Active3 beds 3 baths1,623 sq. ft.6560 N Wolf Creek Dr #212, Eden, UT 84310
MLS# 2104114Listed by: THIRD RIVER REAL ESTATE - Open Sat, 1 to 4pmNew
 $205,500Active2 beds 2 baths1,437 sq. ft.
$205,500Active2 beds 2 baths1,437 sq. ft.3840 N 4975 E #A207, Eden, UT 84310
MLS# 2104100Listed by: DESTINATION PROPERTIES, LLC - New
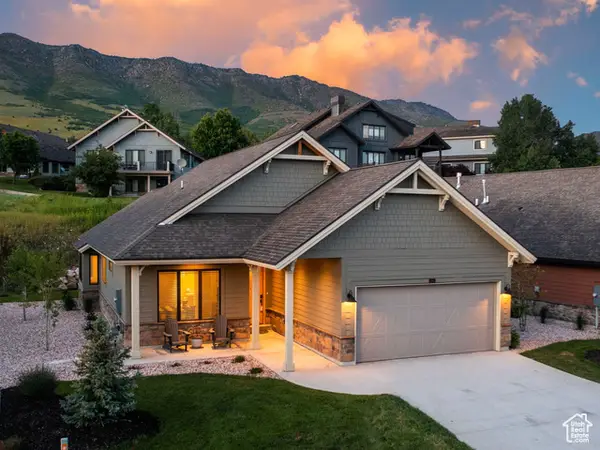 $939,000Active3 beds 3 baths1,789 sq. ft.
$939,000Active3 beds 3 baths1,789 sq. ft.5943 E Big Horn Pkwy, Eden, UT 84310
MLS# 2103831Listed by: RANGE REALTY CO.
