2791 N 3850 E, Eden, UT 84310
Local realty services provided by:Better Homes and Gardens Real Estate Momentum
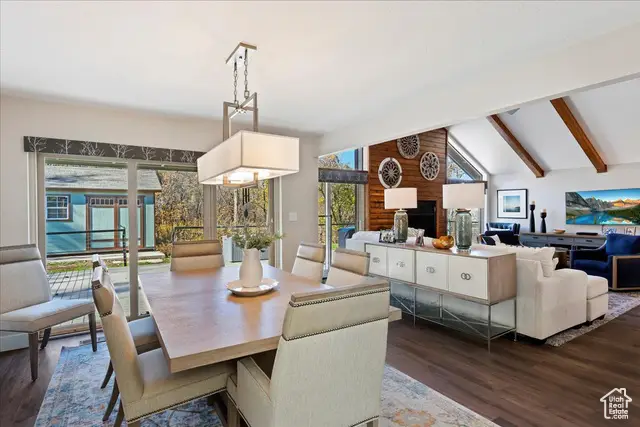
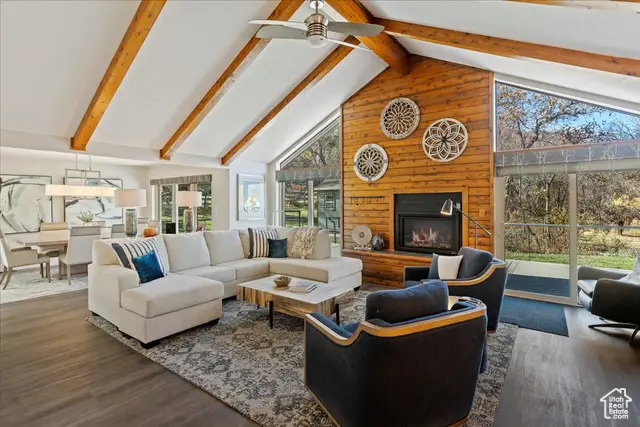
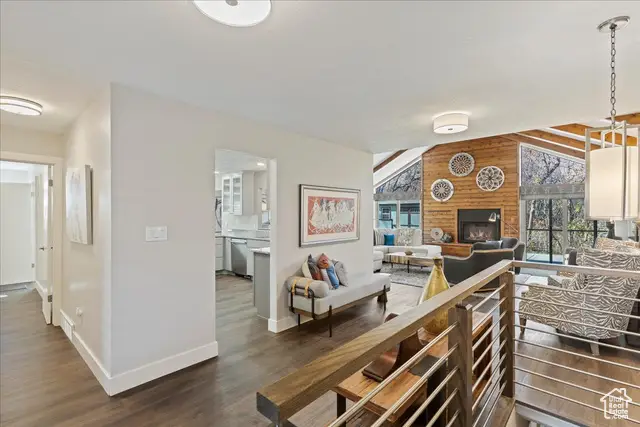
2791 N 3850 E,Eden, UT 84310
$1,280,000
- 7 Beds
- 5 Baths
- 5,090 sq. ft.
- Single family
- Active
Listed by:angela grace
Office:kw success keller williams realty (layton)
MLS#:2097727
Source:SL
Price summary
- Price:$1,280,000
- Price per sq. ft.:$251.47
About this home
Stunning 7-Bedroom Mountain Retreat with Income-Generating Apartment on 1 Acre near the fast-growing Nordic Valley Resort. This beautifully remodeled 7-bedroom, 5-bathroom home offers over 5,000 sq ft of refined living space on a picturesque 1-acre lot. Thoughtfully updated throughout, the home features soaring vaulted ceilings with exposed wood beams that add charm and warmth to the open-concept design. The walk-out lower level includes a fully equipped, private-entry in-law apartment - perfect for guests, long-term rentals, or nightly income. The apartment features 2 spacious bedrooms, a large full bath, a full kitchen with dining area, a cozy living room, abundant storage, and a separate laundry room. Enjoy the peace of mature landscaping with fruit trees, lilac bushes, and a brand-new shed. The main-level primary suite features a spa-inspired en-suite with a modern design and a generous walk-through closet. Entertain effortlessly from the brand-new wraparound deck with sleek cable railings or cook in the dream kitchen complete with custom cabinetry, granite countertops, a wine cooler, and a coffee bar. Additional features include, Oversized 2-car garage with extra storage, Custom window shades and shutters throughout, new energy-efficient sliding glass doors, Invisible dog fence and New central A/C system (2022) Step outside and you are in the Nordic Valley Resort area and can enjoy direct access to hiking trails and quick proximity to Powder Mountain, Snowbasin Resort, and Pineview Reservoir - offering four seasons of outdoor adventure from skiing and snowboarding to boating and hiking. With breathtaking views of Powder Mountain, this property is the ultimate combination of luxury, flexibility, and mountain living. Grab this property now for the 2034 Olympic Winter Games.
Contact an agent
Home facts
- Year built:1985
- Listing Id #:2097727
- Added:34 day(s) ago
- Updated:August 15, 2025 at 11:04 AM
Rooms and interior
- Bedrooms:7
- Total bathrooms:5
- Full bathrooms:3
- Half bathrooms:2
- Living area:5,090 sq. ft.
Heating and cooling
- Cooling:Central Air
- Heating:Forced Air, Gas: Central
Structure and exterior
- Roof:Asphalt
- Year built:1985
- Building area:5,090 sq. ft.
- Lot area:1 Acres
Schools
- High school:Weber
- Middle school:Snowcrest
- Elementary school:Valley
Utilities
- Water:Culinary, Water Connected
- Sewer:Septic Tank, Sewer: Septic Tank
Finances and disclosures
- Price:$1,280,000
- Price per sq. ft.:$251.47
- Tax amount:$5,353
New listings near 2791 N 3850 E
- Open Sat, 12 to 2pmNew
 $1,225,000Active5 beds 5 baths4,297 sq. ft.
$1,225,000Active5 beds 5 baths4,297 sq. ft.4115 E 4325 N, Eden, UT 84310
MLS# 2105193Listed by: KW SUCCESS KELLER WILLIAMS REALTY - New
 $2,200,000Active4 beds 4 baths4,451 sq. ft.
$2,200,000Active4 beds 4 baths4,451 sq. ft.5652 E Porcupine Ridge Dr, Eden, UT 84310
MLS# 2105031Listed by: KW SUCCESS KELLER WILLIAMS REALTY - New
 $325,000Active0.41 Acres
$325,000Active0.41 Acres3717 N Red Hawk Cir #21, Eden, UT 84310
MLS# 2105032Listed by: KW SUCCESS KELLER WILLIAMS REALTY - New
 $395,000Active0.56 Acres
$395,000Active0.56 Acres5674 Porcupine Dr #19, Eden, UT 84310
MLS# 2105033Listed by: KW SUCCESS KELLER WILLIAMS REALTY - New
 $949,500Active2 beds 2 baths3,209 sq. ft.
$949,500Active2 beds 2 baths3,209 sq. ft.3643 N Huntsman Path #C301, Eden, UT 84310
MLS# 2105001Listed by: HOMIE - New
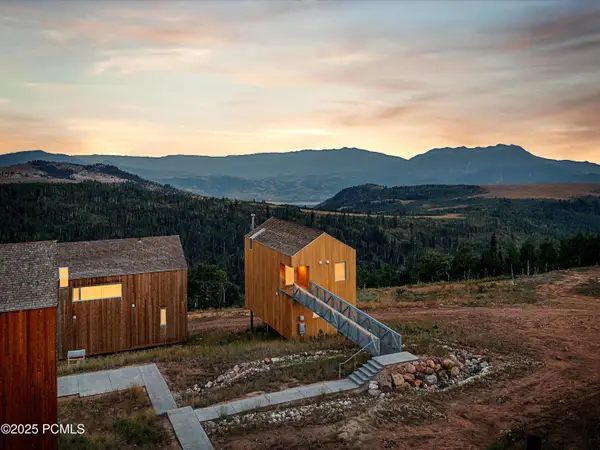 $2,575,000Active2 beds 3 baths1,307 sq. ft.
$2,575,000Active2 beds 3 baths1,307 sq. ft.7825 Horizon Run Road, Eden, UT 84310
MLS# 12503643Listed by: RANGE REALTY, INC - New
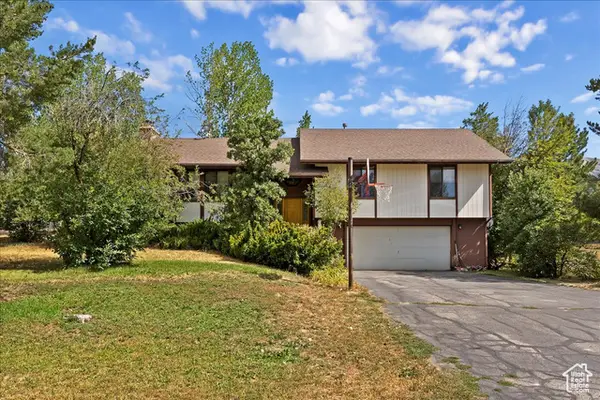 $695,000Active4 beds 3 baths2,206 sq. ft.
$695,000Active4 beds 3 baths2,206 sq. ft.4504 E 3450 N, Eden, UT 84310
MLS# 2104449Listed by: MOUNTAIN LUXURY REAL ESTATE - New
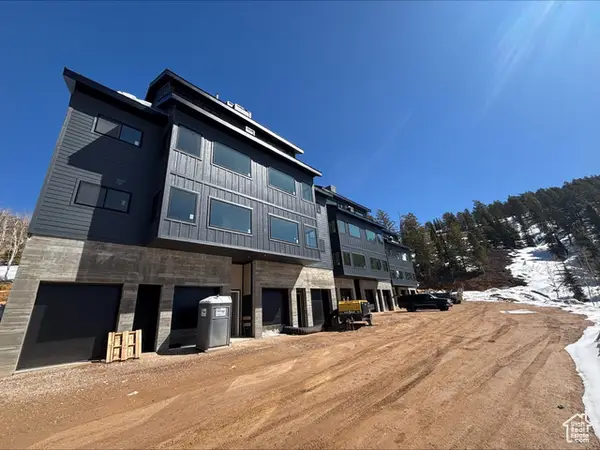 $1,895,000Active3 beds 3 baths1,623 sq. ft.
$1,895,000Active3 beds 3 baths1,623 sq. ft.6560 N Wolf Creek Dr #212, Eden, UT 84310
MLS# 2104114Listed by: THIRD RIVER REAL ESTATE - Open Sat, 1 to 4pmNew
 $205,500Active2 beds 2 baths1,437 sq. ft.
$205,500Active2 beds 2 baths1,437 sq. ft.3840 N 4975 E #A207, Eden, UT 84310
MLS# 2104100Listed by: DESTINATION PROPERTIES, LLC - New
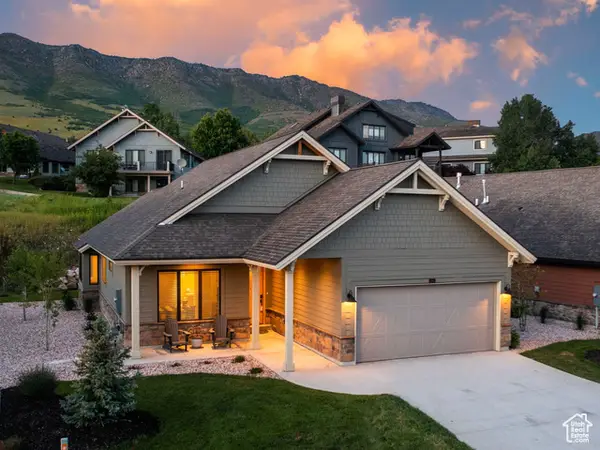 $939,000Active3 beds 3 baths1,789 sq. ft.
$939,000Active3 beds 3 baths1,789 sq. ft.5943 E Big Horn Pkwy, Eden, UT 84310
MLS# 2103831Listed by: RANGE REALTY CO.
