3844 N Patio Springs Dr E, Eden, UT 84310
Local realty services provided by:Better Homes and Gardens Real Estate Momentum
3844 N Patio Springs Dr E,Eden, UT 84310
$1,187,000
- 6 Beds
- 5 Baths
- 3,560 sq. ft.
- Single family
- Active
Listed by:nanci p lifer
Office:era brokers consolidated (eden)
MLS#:2106189
Source:SL
Price summary
- Price:$1,187,000
- Price per sq. ft.:$333.43
- Monthly HOA dues:$4.17
About this home
This is a stunning home located on a quiet Eden street with more features and upgrades than can be listed. (Oh wait, check out the pictures for our notes on the remodel!) The yard has professional landscaping, with creative rock-work, mature trees & shrubs, two utility sheds with power, and is situated with open space behind the home for an extra "buffer" against other homes & yards. Can you say Privacy? As the new owner you will enjoy the "Mountain Feel" that the Ogden Valley has to offer. The oversized garage can fit 2 FULL SIZED TRUCKS and still boasts room for storage as well as an oversized fenced gravel RV pad for a boat, trailer, or both. The home has a whole house generator that features an automatic transfer when the power goes down. You won't miss a beat! As you enter the home you have an office on the right and a mud room on the left with storage lockers and space to kick off shoes and coats. The oversized great room can fit friends for those fun social gatherings and the kitchen is second to none . . . fantastic! The upper level has 5 bedrooms, 3 full baths and a family room that is wired for theater equipment allowing room to spread out when needed. The home also features an auxiliary bedroom/office & bath on the main level boasting a private entrance for whatever other creative needs you may have. This house is amazing and could be your next home!
Contact an agent
Home facts
- Year built:2012
- Listing ID #:2106189
- Added:9 day(s) ago
- Updated:August 29, 2025 at 11:02 AM
Rooms and interior
- Bedrooms:6
- Total bathrooms:5
- Full bathrooms:3
- Half bathrooms:2
- Living area:3,560 sq. ft.
Heating and cooling
- Cooling:Central Air
- Heating:Forced Air, Gas: Central
Structure and exterior
- Roof:Asphalt
- Year built:2012
- Building area:3,560 sq. ft.
- Lot area:0.32 Acres
Schools
- High school:Weber
- Middle school:Snowcrest
- Elementary school:Valley
Utilities
- Water:Culinary, Irrigation, Water Connected
- Sewer:Sewer Connected, Sewer: Connected
Finances and disclosures
- Price:$1,187,000
- Price per sq. ft.:$333.43
- Tax amount:$5,451
New listings near 3844 N Patio Springs Dr E
- Open Sat, 12 to 2pmNew
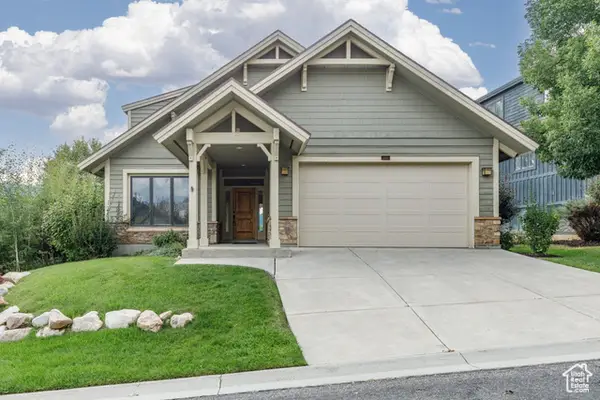 Listed by BHGRE$997,400Active4 beds 4 baths2,868 sq. ft.
Listed by BHGRE$997,400Active4 beds 4 baths2,868 sq. ft.6061 E Bighorn Pkwy, Eden, UT 84310
MLS# 2108127Listed by: ERA BROKERS CONSOLIDATED (EDEN) - New
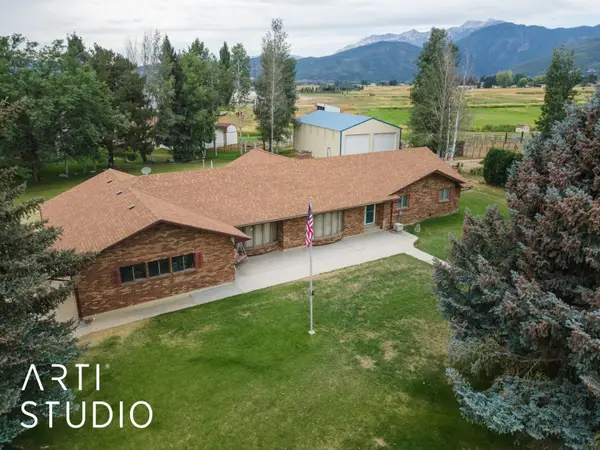 Listed by BHGRE$1,100,000Active3 beds 3 baths2,631 sq. ft.
Listed by BHGRE$1,100,000Active3 beds 3 baths2,631 sq. ft.1785 N 6250 E, Eden, UT 84310
MLS# 2107746Listed by: ERA BROKERS CONSOLIDATED (OGDEN) 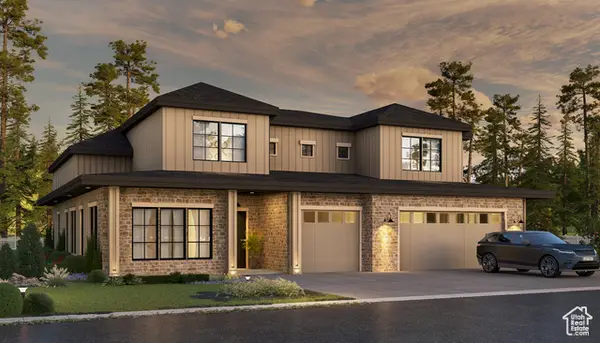 $2,150,000Active5 beds 7 baths4,726 sq. ft.
$2,150,000Active5 beds 7 baths4,726 sq. ft.4174 N Patio Springs Dr #4, Eden, UT 84310
MLS# 2101980Listed by: WATTS GROUP REAL ESTATE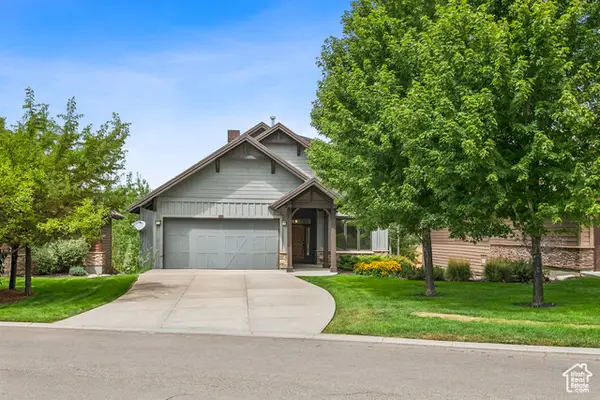 $1,195,000Pending4 beds 3 baths4,905 sq. ft.
$1,195,000Pending4 beds 3 baths4,905 sq. ft.3430 N Big Piney Dr E #507, Eden, UT 84310
MLS# 2107510Listed by: WATTS GROUP REAL ESTATE- New
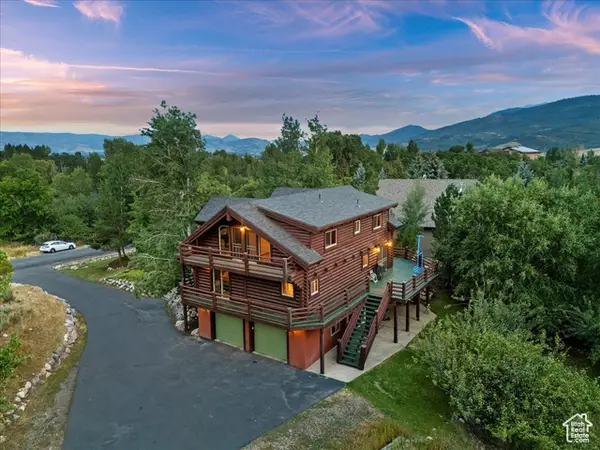 $750,000Active3 beds 3 baths2,564 sq. ft.
$750,000Active3 beds 3 baths2,564 sq. ft.3727 N Patio Springs Dr, Eden, UT 84310
MLS# 2107517Listed by: KW SUCCESS KELLER WILLIAMS REALTY - New
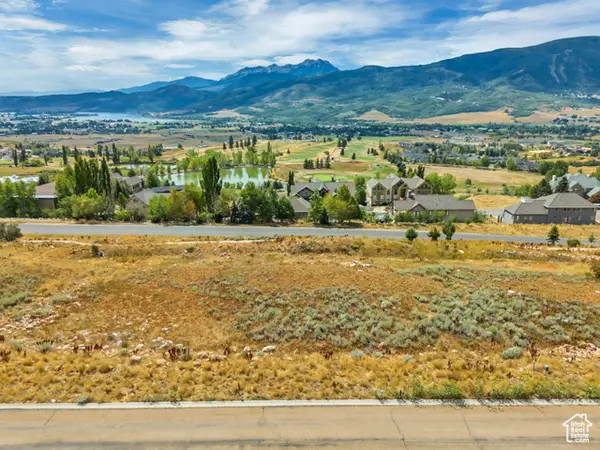 $420,000Active0.28 Acres
$420,000Active0.28 Acres5357 E Purple Sage Dr, Eden, UT 84310
MLS# 2107139Listed by: PRESIDIO REAL ESTATE (EXECUTIVES) - Open Sat, 1 to 4pmNew
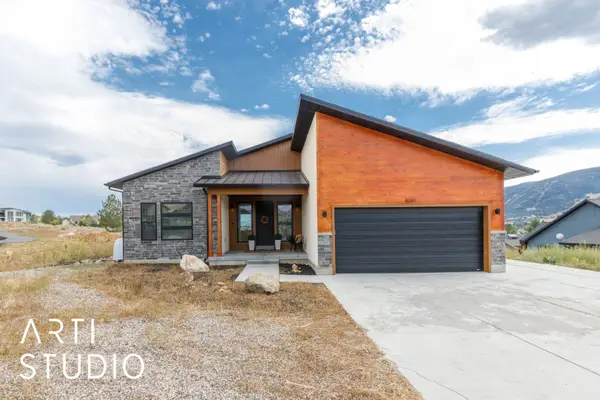 Listed by BHGRE$1,120,000Active5 beds 3 baths3,974 sq. ft.
Listed by BHGRE$1,120,000Active5 beds 3 baths3,974 sq. ft.4041 E 4475 N, Eden, UT 84310
MLS# 2107012Listed by: ERA BROKERS CONSOLIDATED (OGDEN) - New
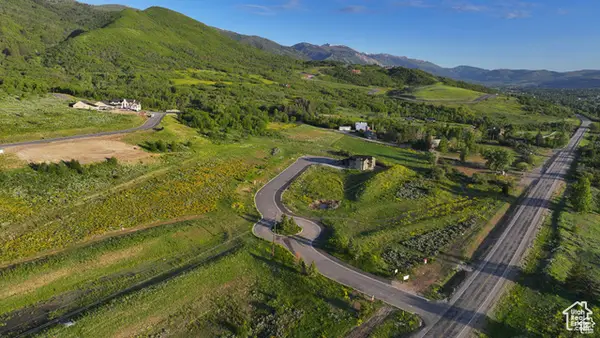 $252,700Active0.21 Acres
$252,700Active0.21 Acres5223 N Harbor View Ct #202, Eden, UT 84310
MLS# 2106255Listed by: MOUNTAIN LUXURY REAL ESTATE - New
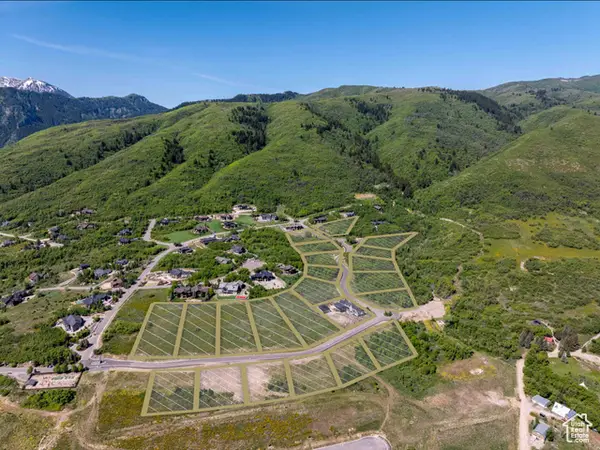 $445,000Active1.54 Acres
$445,000Active1.54 Acres1222 N Eden View Ln #42, Eden, UT 84310
MLS# 2106280Listed by: MOUNTAIN LUXURY REAL ESTATE
