3896 N Eagle Ridge Dr #61, Eden, UT 84310
Local realty services provided by:Better Homes and Gardens Real Estate Momentum
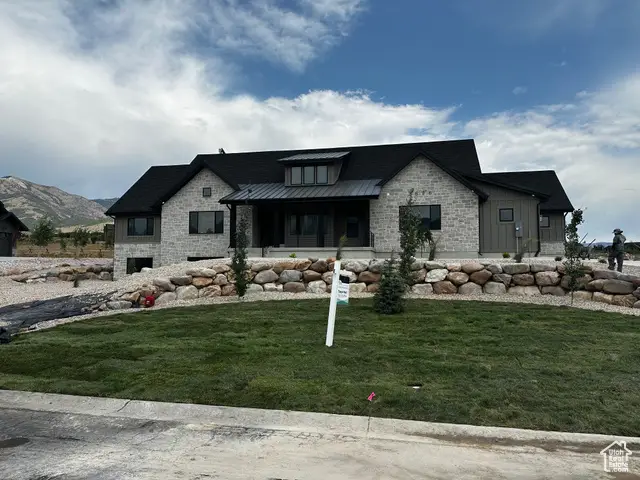
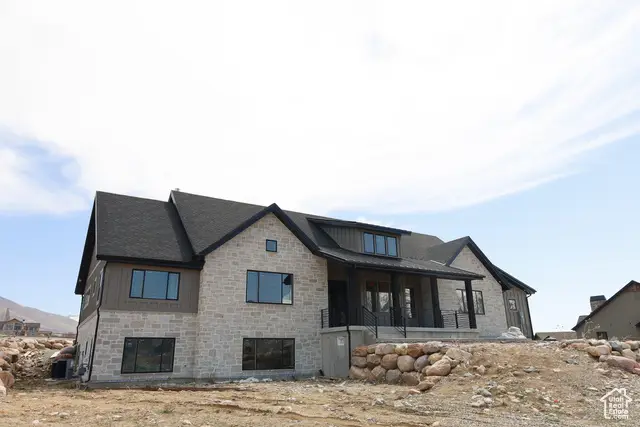
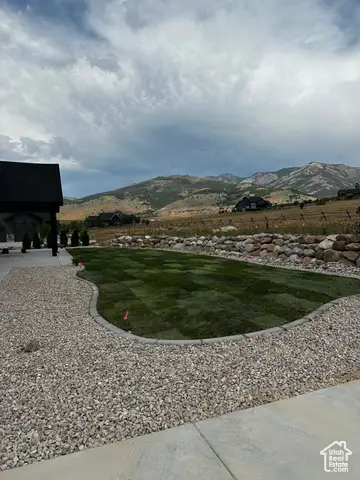
3896 N Eagle Ridge Dr #61,Eden, UT 84310
$2,199,999
- 5 Beds
- 5 Baths
- 5,342 sq. ft.
- Single family
- Active
Listed by:taryn hart
Office:all things real estate llc.
MLS#:2077864
Source:SL
Price summary
- Price:$2,199,999
- Price per sq. ft.:$411.83
About this home
Custom Home nestled in the mountains in Eagle Ridge Eden this stunning home has amazing Mountain Views front and back , a extra large island with quartz countertops, huge butlers pantry with a dishwasher and double ovens and plenty of cabinet space, huge dining area with a walkout slider, front room has a stone fireplace with a little bonus area behind it fun for anything, also has a slider door to walk out to the patio, upstairs u have a jack and Jill bedroom and bathroom. downstairs has a kitchenette, theatre room, gym with full mirrors a bedroom with the bathroom and a huge bedroom you could turn into anything , fun little bar area made for gaming or just hanging out dont miss out on this house and all the endless possibilities and memories to be made here.
Contact an agent
Home facts
- Year built:2025
- Listing Id #:2077864
- Added:118 day(s) ago
- Updated:August 15, 2025 at 10:58 AM
Rooms and interior
- Bedrooms:5
- Total bathrooms:5
- Full bathrooms:3
- Half bathrooms:1
- Living area:5,342 sq. ft.
Heating and cooling
- Heating:Forced Air, Gas: Stove
Structure and exterior
- Roof:Asphalt, Metal
- Year built:2025
- Building area:5,342 sq. ft.
- Lot area:0.75 Acres
Schools
- High school:Weber
- Middle school:Snowcrest
- Elementary school:Valley
Utilities
- Water:Secondary, Water Connected
- Sewer:Sewer Connected, Sewer: Connected
Finances and disclosures
- Price:$2,199,999
- Price per sq. ft.:$411.83
- Tax amount:$1
New listings near 3896 N Eagle Ridge Dr #61
- Open Sat, 12 to 2pmNew
 $1,225,000Active5 beds 5 baths4,297 sq. ft.
$1,225,000Active5 beds 5 baths4,297 sq. ft.4115 E 4325 N, Eden, UT 84310
MLS# 2105193Listed by: KW SUCCESS KELLER WILLIAMS REALTY - New
 $2,200,000Active4 beds 4 baths4,451 sq. ft.
$2,200,000Active4 beds 4 baths4,451 sq. ft.5652 E Porcupine Ridge Dr, Eden, UT 84310
MLS# 2105031Listed by: KW SUCCESS KELLER WILLIAMS REALTY - New
 $325,000Active0.41 Acres
$325,000Active0.41 Acres3717 N Red Hawk Cir #21, Eden, UT 84310
MLS# 2105032Listed by: KW SUCCESS KELLER WILLIAMS REALTY - New
 $395,000Active0.56 Acres
$395,000Active0.56 Acres5674 Porcupine Dr #19, Eden, UT 84310
MLS# 2105033Listed by: KW SUCCESS KELLER WILLIAMS REALTY - New
 $949,500Active2 beds 2 baths3,209 sq. ft.
$949,500Active2 beds 2 baths3,209 sq. ft.3643 N Huntsman Path #C301, Eden, UT 84310
MLS# 2105001Listed by: HOMIE - New
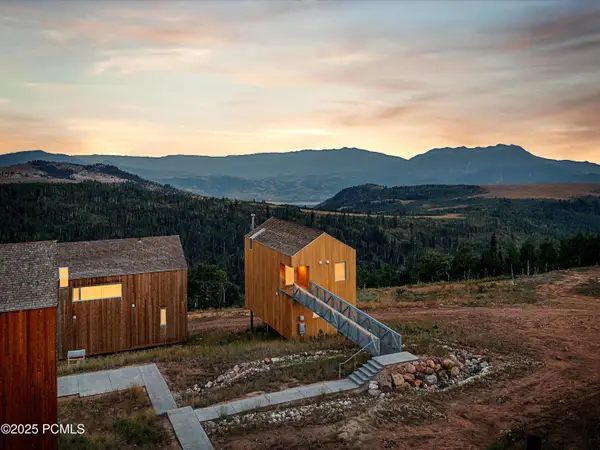 $2,575,000Active2 beds 3 baths1,307 sq. ft.
$2,575,000Active2 beds 3 baths1,307 sq. ft.7825 Horizon Run Road, Eden, UT 84310
MLS# 12503643Listed by: RANGE REALTY, INC - New
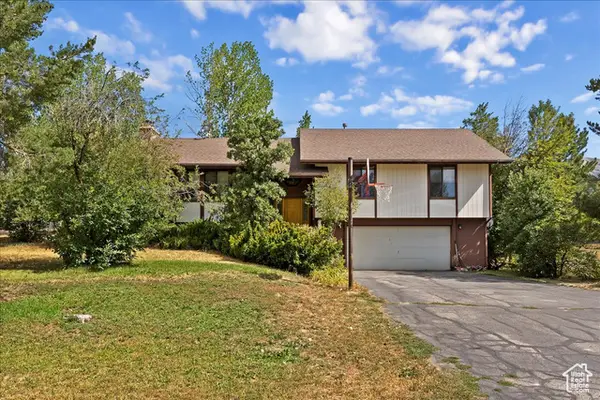 $695,000Active4 beds 3 baths2,206 sq. ft.
$695,000Active4 beds 3 baths2,206 sq. ft.4504 E 3450 N, Eden, UT 84310
MLS# 2104449Listed by: MOUNTAIN LUXURY REAL ESTATE - New
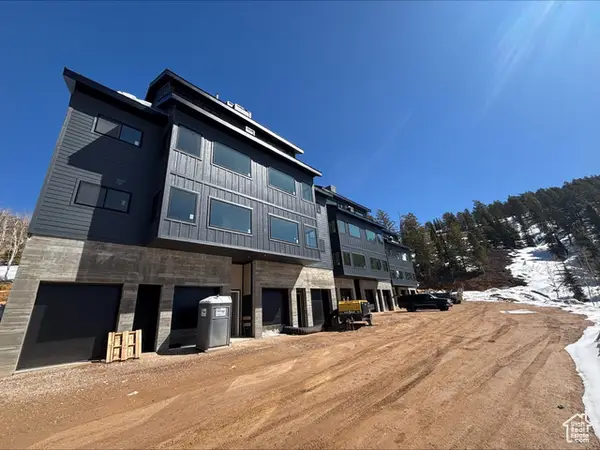 $1,895,000Active3 beds 3 baths1,623 sq. ft.
$1,895,000Active3 beds 3 baths1,623 sq. ft.6560 N Wolf Creek Dr #212, Eden, UT 84310
MLS# 2104114Listed by: THIRD RIVER REAL ESTATE - Open Sat, 1 to 4pmNew
 $205,500Active2 beds 2 baths1,437 sq. ft.
$205,500Active2 beds 2 baths1,437 sq. ft.3840 N 4975 E #A207, Eden, UT 84310
MLS# 2104100Listed by: DESTINATION PROPERTIES, LLC - New
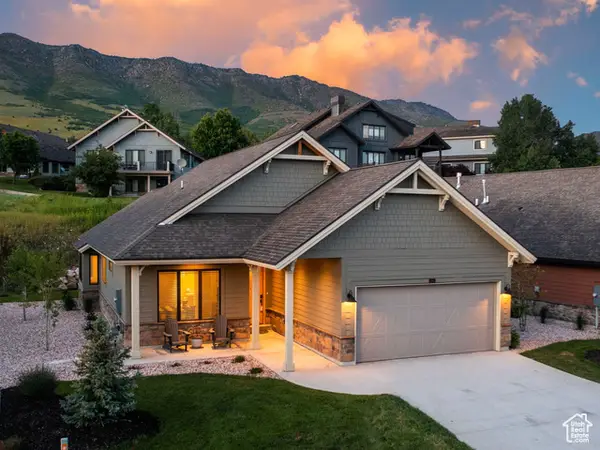 $939,000Active3 beds 3 baths1,789 sq. ft.
$939,000Active3 beds 3 baths1,789 sq. ft.5943 E Big Horn Pkwy, Eden, UT 84310
MLS# 2103831Listed by: RANGE REALTY CO.
