4019 E Blue Bell Dr, Eden, UT 84310
Local realty services provided by:Better Homes and Gardens Real Estate Momentum
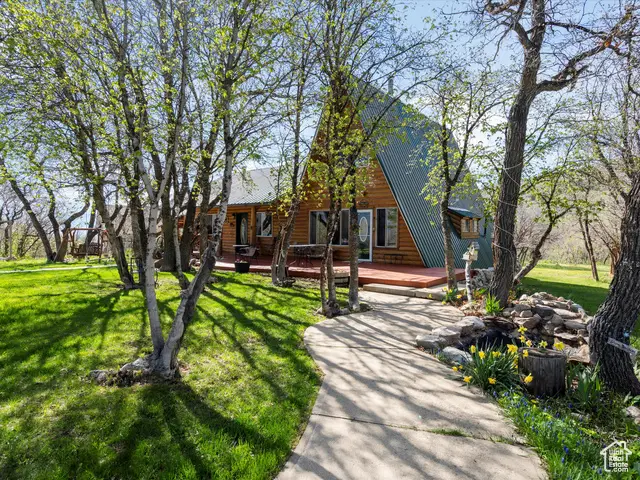
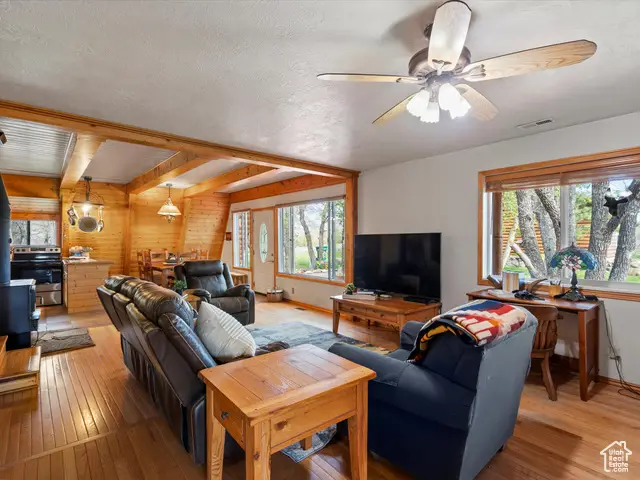
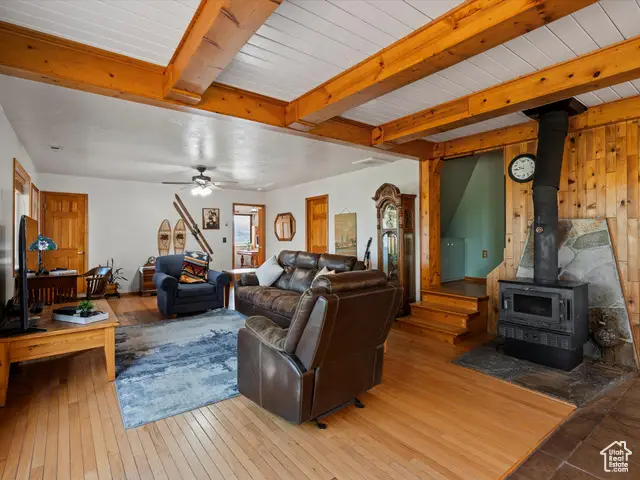
4019 E Blue Bell Dr,Eden, UT 84310
$795,000
- 4 Beds
- 2 Baths
- 1,841 sq. ft.
- Single family
- Active
Listed by:heidi webb
Office:range realty co.
MLS#:2090427
Source:SL
Price summary
- Price:$795,000
- Price per sq. ft.:$431.83
About this home
Welcome to your year-round sanctuary in the heart of Nordic Valley, Eden, where every window frames breathtaking mountain views and nature is right at your doorstep. Set on .9 acres with a gentle slope, this property offers endless possibilities. The park-like front yard is a summer haven, shaded by mature trees and perfect for barbecues, lawn games, and gatherings. Fruit lovers will appreciate the apple and plum trees, and gardeners will find joy in the two raised beds ready for planting. Come winter, step right outside your front door for cross-country skiing access to nearby trails and forest land- no need to load up the car or fight crowds. Whether you're hosting summer evenings under the trees or exploring snowy trails in solitude, this home offers a rare blend of comfort, adventure, and natural beauty. Square footage figures are provided as a courtesy estimate only. Buyer is advised to obtain an independent measurement.
Contact an agent
Home facts
- Year built:1967
- Listing Id #:2090427
- Added:69 day(s) ago
- Updated:August 15, 2025 at 11:04 AM
Rooms and interior
- Bedrooms:4
- Total bathrooms:2
- Full bathrooms:2
- Living area:1,841 sq. ft.
Heating and cooling
- Heating:Forced Air, Gas: Central, Wood
Structure and exterior
- Roof:Aluminium
- Year built:1967
- Building area:1,841 sq. ft.
- Lot area:0.9 Acres
Schools
- High school:Weber
- Middle school:Snowcrest
- Elementary school:Valley
Utilities
- Water:Private, Shares, Water Connected
- Sewer:Septic Tank, Sewer: Septic Tank
Finances and disclosures
- Price:$795,000
- Price per sq. ft.:$431.83
- Tax amount:$3,517
New listings near 4019 E Blue Bell Dr
- Open Sat, 12 to 2pmNew
 $1,225,000Active5 beds 5 baths4,297 sq. ft.
$1,225,000Active5 beds 5 baths4,297 sq. ft.4115 E 4325 N, Eden, UT 84310
MLS# 2105193Listed by: KW SUCCESS KELLER WILLIAMS REALTY - New
 $2,200,000Active4 beds 4 baths4,451 sq. ft.
$2,200,000Active4 beds 4 baths4,451 sq. ft.5652 E Porcupine Ridge Dr, Eden, UT 84310
MLS# 2105031Listed by: KW SUCCESS KELLER WILLIAMS REALTY - New
 $325,000Active0.41 Acres
$325,000Active0.41 Acres3717 N Red Hawk Cir #21, Eden, UT 84310
MLS# 2105032Listed by: KW SUCCESS KELLER WILLIAMS REALTY - New
 $395,000Active0.56 Acres
$395,000Active0.56 Acres5674 Porcupine Dr #19, Eden, UT 84310
MLS# 2105033Listed by: KW SUCCESS KELLER WILLIAMS REALTY - New
 $949,500Active2 beds 2 baths3,209 sq. ft.
$949,500Active2 beds 2 baths3,209 sq. ft.3643 N Huntsman Path #C301, Eden, UT 84310
MLS# 2105001Listed by: HOMIE - New
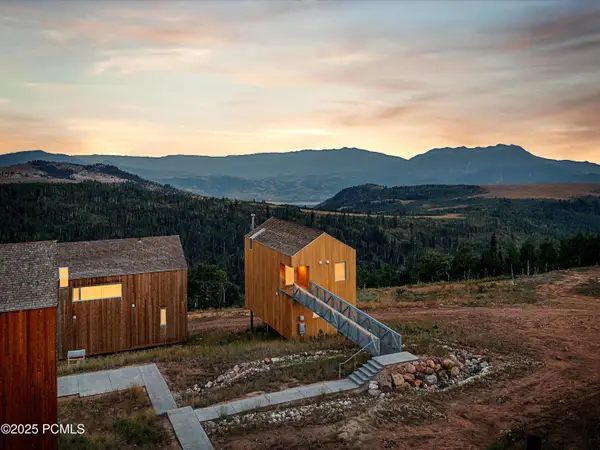 $2,575,000Active2 beds 3 baths1,307 sq. ft.
$2,575,000Active2 beds 3 baths1,307 sq. ft.7825 Horizon Run Road, Eden, UT 84310
MLS# 12503643Listed by: RANGE REALTY, INC - New
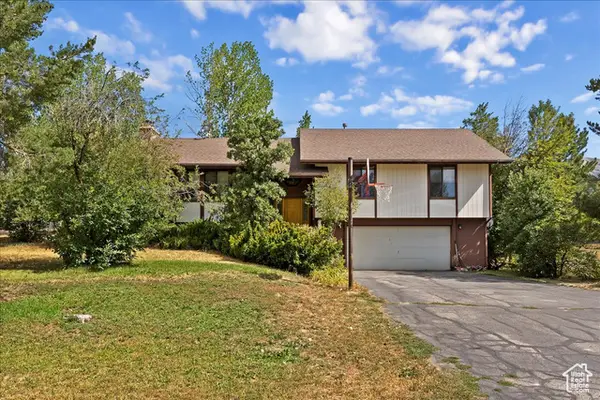 $695,000Active4 beds 3 baths2,206 sq. ft.
$695,000Active4 beds 3 baths2,206 sq. ft.4504 E 3450 N, Eden, UT 84310
MLS# 2104449Listed by: MOUNTAIN LUXURY REAL ESTATE - New
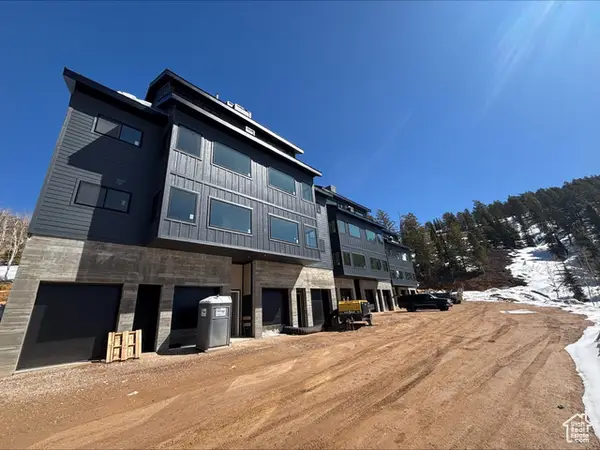 $1,895,000Active3 beds 3 baths1,623 sq. ft.
$1,895,000Active3 beds 3 baths1,623 sq. ft.6560 N Wolf Creek Dr #212, Eden, UT 84310
MLS# 2104114Listed by: THIRD RIVER REAL ESTATE - Open Sat, 1 to 4pmNew
 $205,500Active2 beds 2 baths1,437 sq. ft.
$205,500Active2 beds 2 baths1,437 sq. ft.3840 N 4975 E #A207, Eden, UT 84310
MLS# 2104100Listed by: DESTINATION PROPERTIES, LLC - New
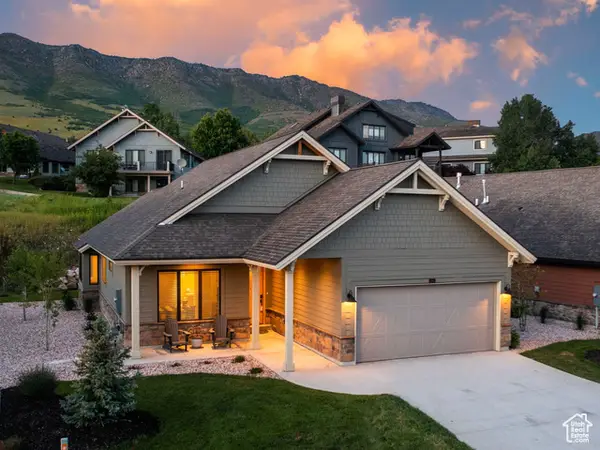 $939,000Active3 beds 3 baths1,789 sq. ft.
$939,000Active3 beds 3 baths1,789 sq. ft.5943 E Big Horn Pkwy, Eden, UT 84310
MLS# 2103831Listed by: RANGE REALTY CO.
