4859 E Eagleridge Dr, Eden, UT 84310
Local realty services provided by:Better Homes and Gardens Real Estate Momentum
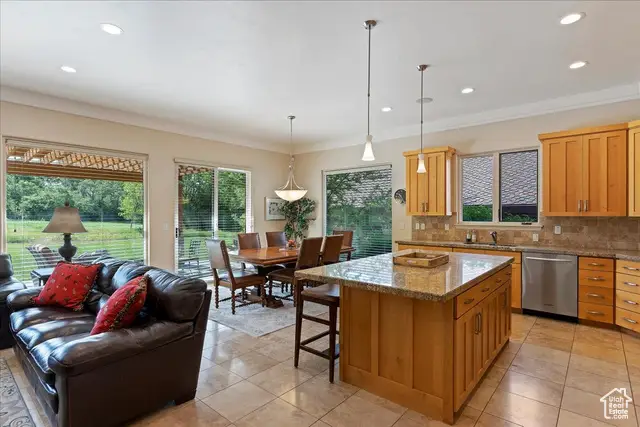


Listed by:michele delouya-moyal
Office:kw success keller williams realty
MLS#:2006808
Source:SL
Price summary
- Price:$1,099,900
- Price per sq. ft.:$571.67
- Monthly HOA dues:$225
About this home
*SHORT TERM RENTALS OK The Fairways, an exclusive community renowned for its exceptional outdoor lifestyle, is epitomized by this striking mountain contemporary residence. Positioned to overlook the sixteenth fairway of Wolf Creek Golf Course, this residence serves as a tranquil mountain getaway nestled in the scenic Ogden Valley. Enjoy access to community amenities just steps away, including a pool, hot tub, tennis court, and clubhouse. Surrounded by adventure, beauty, and convenience, this home invites you to experience the best of every season. The 3-bedroom 2 bath 2000sf home has panoramic views of Snowbasin, Powder Mountain and the majestic Wasatch Back. Just a short five-mile drive to Powder Mountain and moments away from thrilling watersports at Pineview Lake, it strikes a perfect balance between seclusion and convenience. A spacious hallway leads to the main living area, with tall ceilings and an open design that seamlessly integrates the kitchen, dining, and great room. Master suite and master bath are large and open with private fireplace. From the master you have access to the patio. Expansive windows frame breathtaking vistas of the surrounding golf course community. The walk-out patio features a secluded hot tub amidst landscaped gardens and pergola. Two car garage supplies heated storage for all your toys. Community has a beautiful clubhouse with hot tub and pool. Short term rentals are permitted. HOA fees cover landscape/snow maintenance, trails and amenities. Funishings negotiable.
Contact an agent
Home facts
- Year built:2005
- Listing Id #:2006808
- Added:419 day(s) ago
- Updated:August 15, 2025 at 10:58 AM
Rooms and interior
- Bedrooms:3
- Total bathrooms:2
- Full bathrooms:2
- Living area:1,924 sq. ft.
Heating and cooling
- Cooling:Central Air
- Heating:Forced Air, Gas: Central
Structure and exterior
- Roof:Asphalt, Composition
- Year built:2005
- Building area:1,924 sq. ft.
- Lot area:0.08 Acres
Schools
- High school:Weber
- Middle school:Snowcrest
- Elementary school:Valley
Utilities
- Water:Culinary, Private, Water Connected
- Sewer:Sewer Connected, Sewer: Connected
Finances and disclosures
- Price:$1,099,900
- Price per sq. ft.:$571.67
- Tax amount:$5,273
New listings near 4859 E Eagleridge Dr
- Open Sat, 12 to 2pmNew
 $1,225,000Active5 beds 5 baths4,297 sq. ft.
$1,225,000Active5 beds 5 baths4,297 sq. ft.4115 E 4325 N, Eden, UT 84310
MLS# 2105193Listed by: KW SUCCESS KELLER WILLIAMS REALTY - New
 $2,200,000Active4 beds 4 baths4,451 sq. ft.
$2,200,000Active4 beds 4 baths4,451 sq. ft.5652 E Porcupine Ridge Dr, Eden, UT 84310
MLS# 2105031Listed by: KW SUCCESS KELLER WILLIAMS REALTY - New
 $325,000Active0.41 Acres
$325,000Active0.41 Acres3717 N Red Hawk Cir #21, Eden, UT 84310
MLS# 2105032Listed by: KW SUCCESS KELLER WILLIAMS REALTY - New
 $395,000Active0.56 Acres
$395,000Active0.56 Acres5674 Porcupine Dr #19, Eden, UT 84310
MLS# 2105033Listed by: KW SUCCESS KELLER WILLIAMS REALTY - New
 $949,500Active2 beds 2 baths3,209 sq. ft.
$949,500Active2 beds 2 baths3,209 sq. ft.3643 N Huntsman Path #C301, Eden, UT 84310
MLS# 2105001Listed by: HOMIE - New
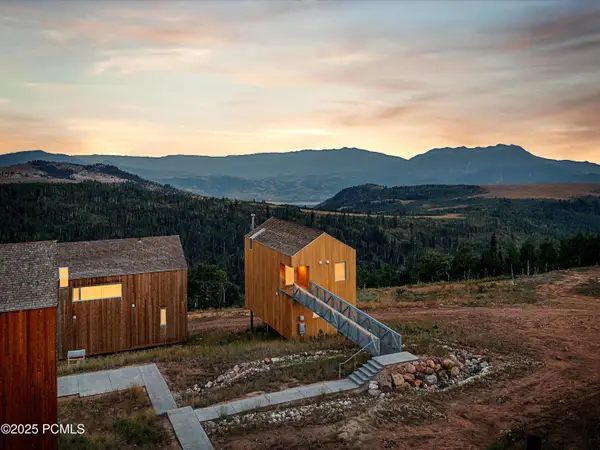 $2,575,000Active2 beds 3 baths1,307 sq. ft.
$2,575,000Active2 beds 3 baths1,307 sq. ft.7825 Horizon Run Road, Eden, UT 84310
MLS# 12503643Listed by: RANGE REALTY, INC - New
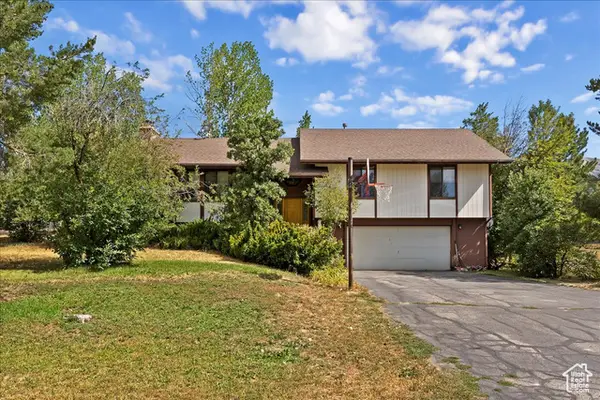 $695,000Active4 beds 3 baths2,206 sq. ft.
$695,000Active4 beds 3 baths2,206 sq. ft.4504 E 3450 N, Eden, UT 84310
MLS# 2104449Listed by: MOUNTAIN LUXURY REAL ESTATE - New
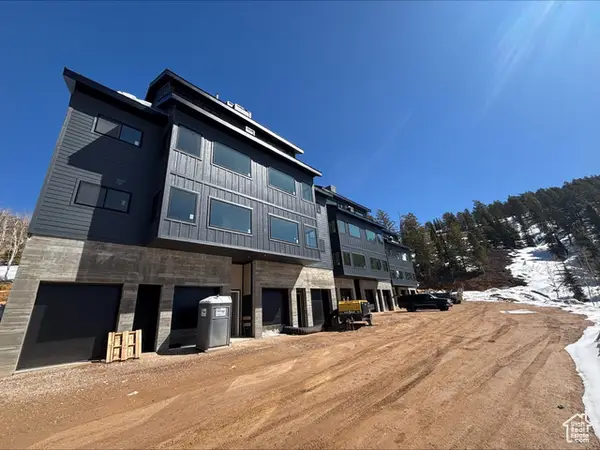 $1,895,000Active3 beds 3 baths1,623 sq. ft.
$1,895,000Active3 beds 3 baths1,623 sq. ft.6560 N Wolf Creek Dr #212, Eden, UT 84310
MLS# 2104114Listed by: THIRD RIVER REAL ESTATE - Open Sat, 1 to 4pmNew
 $205,500Active2 beds 2 baths1,437 sq. ft.
$205,500Active2 beds 2 baths1,437 sq. ft.3840 N 4975 E #A207, Eden, UT 84310
MLS# 2104100Listed by: DESTINATION PROPERTIES, LLC - New
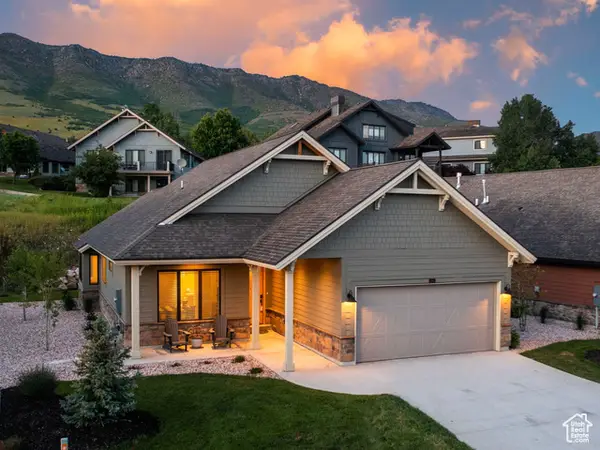 $939,000Active3 beds 3 baths1,789 sq. ft.
$939,000Active3 beds 3 baths1,789 sq. ft.5943 E Big Horn Pkwy, Eden, UT 84310
MLS# 2103831Listed by: RANGE REALTY CO.
