1429 S Hallam Rd #2, Francis, UT 84036
Local realty services provided by:Better Homes and Gardens Real Estate Momentum
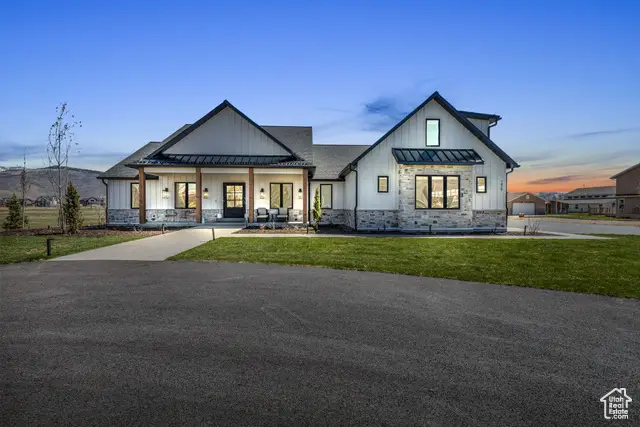
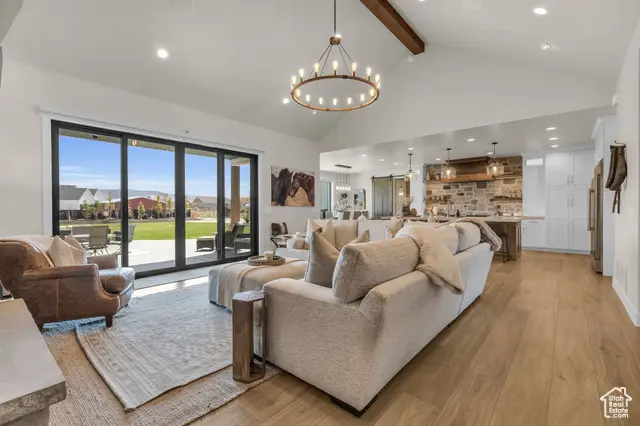
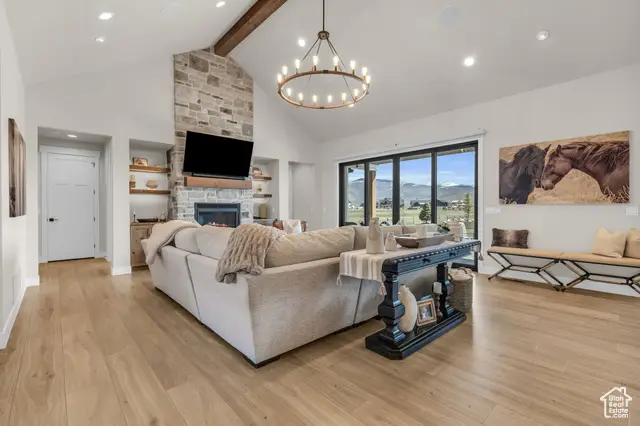
Listed by:michael hatz
Office:engel & volkers park city
MLS#:1994094
Source:SL
Price summary
- Price:$2,150,000
- Price per sq. ft.:$627.55
About this home
Explore a captivating contemporary farmhouse nestled on 1.21 acres in Francis, UT, exuding timeless allure. This freshly constructed residence displays a refined faade and an inviting front porch, amazing outdoor living space and provides sweeping vistas of the picturesque surroundings. Within the home you will find an abundance of natural and accent lighting bathing the modern interiors, highlighting the upscale finishes and meticulous design elements. The seamless open floor plan effortlessly connects the expansive living spaces, incorporating a deluxe kitchen outfitted with top-of-the-line appliances and a cozy gathering area. Bring your Boat and hiking boots as this home is strategically situated a mere 20-minute drive from Park City's renowned skiing destinations and conveniently borders the Uinta National Forest, offering boundless opportunities for outdoor pursuits such as hiking, biking, boating, and fishing. Property allows construction of a barn with up to 1000 sf ADU. Furnishings are negotiable.
Contact an agent
Home facts
- Year built:2023
- Listing Id #:1994094
- Added:480 day(s) ago
- Updated:August 17, 2025 at 10:54 AM
Rooms and interior
- Bedrooms:4
- Total bathrooms:4
- Full bathrooms:3
- Living area:3,426 sq. ft.
Heating and cooling
- Cooling:Central Air
- Heating:Gas: Central, Wall Furnace
Structure and exterior
- Roof:Asphalt, Metal
- Year built:2023
- Building area:3,426 sq. ft.
- Lot area:1.21 Acres
Schools
- High school:South Summit
- Middle school:South Summit
- Elementary school:South Summit
Utilities
- Water:Culinary, Water Connected
- Sewer:Sewer Connected, Sewer: Connected
Finances and disclosures
- Price:$2,150,000
- Price per sq. ft.:$627.55
- Tax amount:$2,635
New listings near 1429 S Hallam Rd #2
 $999,999Active3 beds 2 baths1,944 sq. ft.
$999,999Active3 beds 2 baths1,944 sq. ft.91 E State Road 35, Kamas, UT 84036
MLS# 2100912Listed by: ELEVEN11 REAL ESTATE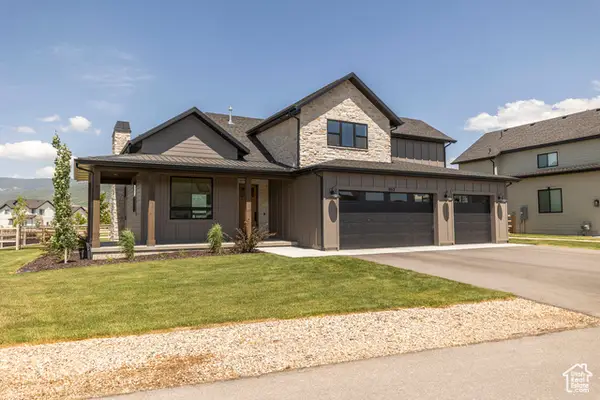 $1,200,000Active3 beds 3 baths2,171 sq. ft.
$1,200,000Active3 beds 3 baths2,171 sq. ft.852 Hart Loop #26, Kamas, UT 84036
MLS# 2100079Listed by: SUMMIT SOTHEBY'S INTERNATIONAL REALTY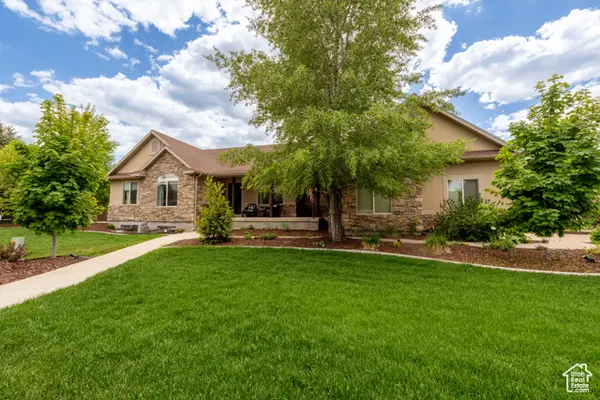 $1,249,000Active6 beds 4 baths3,646 sq. ft.
$1,249,000Active6 beds 4 baths3,646 sq. ft.566 Wild Willow Dr, Francis, UT 84036
MLS# 2099913Listed by: STONE EDGE REAL ESTATE LLC (PARK CITY)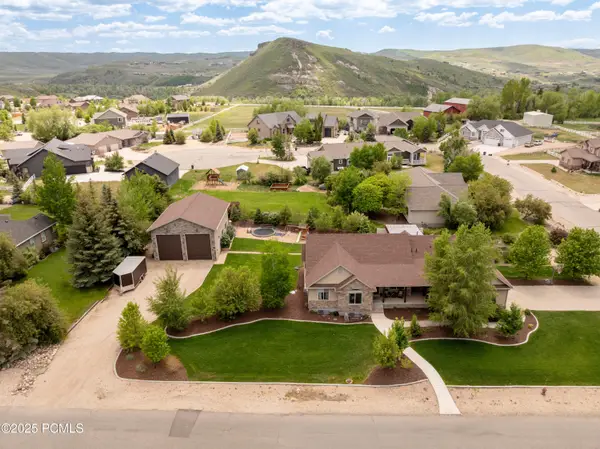 $1,249,000Active6 beds 4 baths3,646 sq. ft.
$1,249,000Active6 beds 4 baths3,646 sq. ft.566 Wild Willow Drive, Kamas, UT 84036
MLS# 12503286Listed by: STONE EDGE REAL ESTATE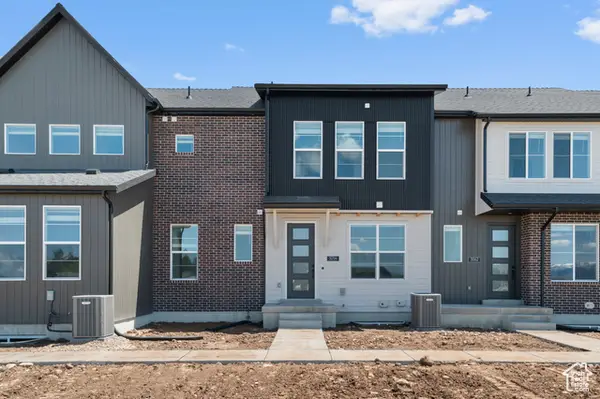 $520,230Active2 beds 3 baths1,739 sq. ft.
$520,230Active2 beds 3 baths1,739 sq. ft.3054 Clover Ct, Francis, UT 84036
MLS# 2099284Listed by: IVORY HOMES, LTD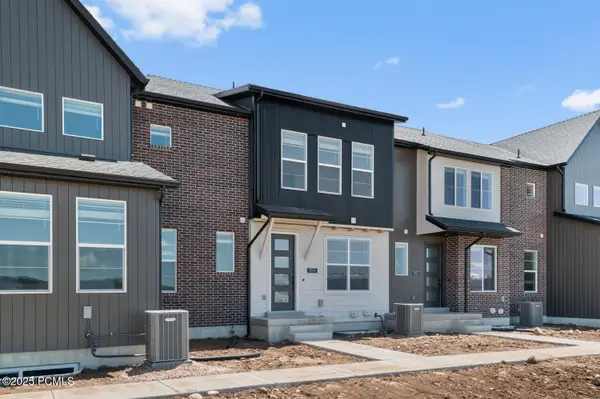 $520,230Active2 beds 3 baths1,739 sq. ft.
$520,230Active2 beds 3 baths1,739 sq. ft.3054 Clover Court, Francis, UT 84036
MLS# 12503258Listed by: IVORY HOMES, LTD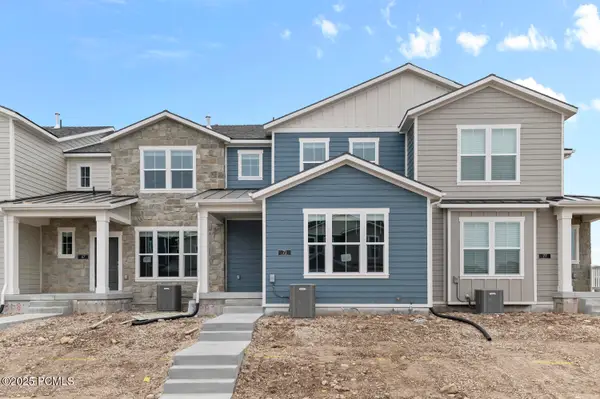 $512,605Active3 beds 3 baths1,541 sq. ft.
$512,605Active3 beds 3 baths1,541 sq. ft.71 Scenic Heights Road, Kamas, UT 84036
MLS# 12503242Listed by: IVORY HOMES, LTD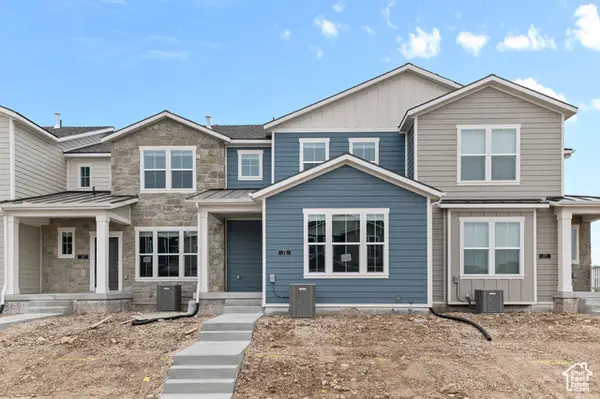 $512,605Active3 beds 3 baths1,541 sq. ft.
$512,605Active3 beds 3 baths1,541 sq. ft.71 Scenic Heights Rd, Francis, UT 84036
MLS# 2099079Listed by: IVORY HOMES, LTD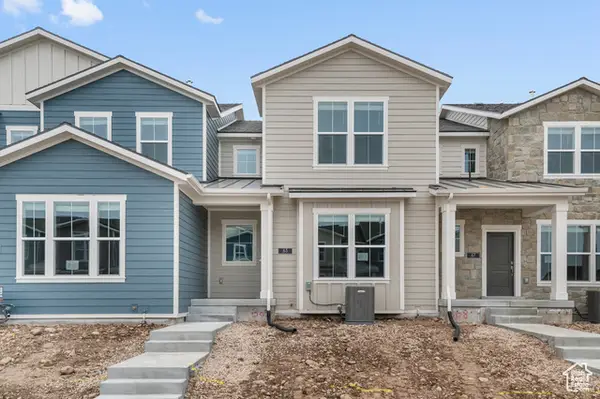 $482,165Active3 beds 3 baths1,396 sq. ft.
$482,165Active3 beds 3 baths1,396 sq. ft.63 Scenic Heights Rd, Francis, UT 84036
MLS# 2099059Listed by: IVORY HOMES, LTD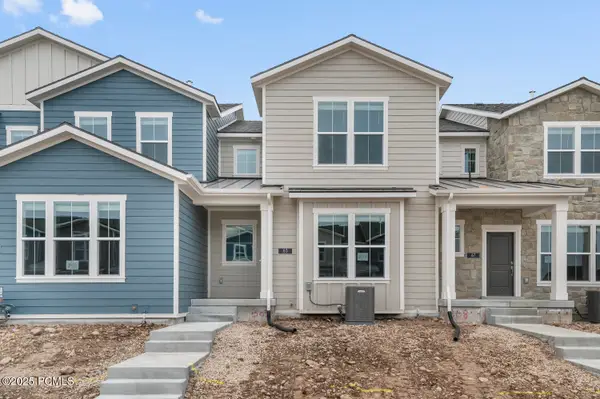 $468,105Active2 beds 3 baths1,255 sq. ft.
$468,105Active2 beds 3 baths1,255 sq. ft.63 Scenic Heights Road, Kamas, UT 84036
MLS# 12503239Listed by: IVORY HOMES, LTD
