1469 E Carrie Dr, Fruit Heights, UT 84037
Local realty services provided by:Better Homes and Gardens Real Estate Momentum
Listed by: gabrielle schaefer, cole schaefer
Office: real broker, llc.
MLS#:2119548
Source:SL
Price summary
- Price:$1,670,000
- Price per sq. ft.:$297.79
About this home
**MASSIVE PRICE IMPROVEMENT-Don't miss your chance to own this stunning home designed with Cara Loren** Welcome to a home where elegance, comfort, and design come together seamlessly on the East bench of Fruit Heights, "The city of good neighbors" with over 5600 sq ft of refined living that blends organic textures, modern architecture, and thoughtful craftsmanship throughout. Natural light floods the main level accentuating the tall ceilings and custom finishes with an open-concept living space centering around a stunning stone fireplace sitting area with its rustic timber mantle, framed by large picture windows and serene views. The designer kitchen is both functional and inspiring, anchored by a matte porcelain waterfall island, statement making fixtures, and a natural stone cooking alcove that feels straight from a European villa. This connects seamlessly to a spacious dining area with the butler's pantry adjacent adding storage and functionality. The primary suite is a sanctuary of calm, with oversized windows, and a spa-inspired ensuite boasting custom dual vanities, an enclosed walk-in shower with dual heads, and a sculptural copper freestanding tub with an adjoining closet offering a convenient washer & dryer. An additional closet is accessed through dramatic arched glass doors and offers a boutique-style organization and design worthy of its own showcase. Upstairs opens up to an oversized flex space, laundry and additional bedrooms with a secret staircase that gives access to a private playroom area. The lower level invites relaxation and recreation, with a custom glass exposed gym, moody theater room, and an additional oversized family room. Outside, the resort-style backyard awaits with a covered patio for dining and lounging, a private basketball court, and a one-of-a-kind handcrafted treehouse that sparks imagination and joy surrounded by mature secluding trees and the highest quality turf, ensuring maintenance-free living. The cedar sauna, cold plunge, and hot tub complete the wellness experience. Every detail has been carefully considered, creating an environment that is as livable as it is luxurious. Modern design meets timeless comfort-welcome home to a life of balance, beauty, and style.
Contact an agent
Home facts
- Year built:2019
- Listing ID #:2119548
- Added:55 day(s) ago
- Updated:December 19, 2025 at 12:33 PM
Rooms and interior
- Bedrooms:5
- Total bathrooms:4
- Full bathrooms:3
- Half bathrooms:1
- Living area:5,608 sq. ft.
Heating and cooling
- Cooling:Active Solar, Central Air
- Heating:Active Solar, Gas: Central, Hot Water
Structure and exterior
- Roof:Asphalt
- Year built:2019
- Building area:5,608 sq. ft.
- Lot area:0.28 Acres
Schools
- High school:Davis
- Middle school:Fairfield
- Elementary school:Morgan
Utilities
- Water:Secondary, Shares, Water Connected
- Sewer:Sewer Connected, Sewer: Connected, Sewer: Public
Finances and disclosures
- Price:$1,670,000
- Price per sq. ft.:$297.79
- Tax amount:$4,493
New listings near 1469 E Carrie Dr
- New
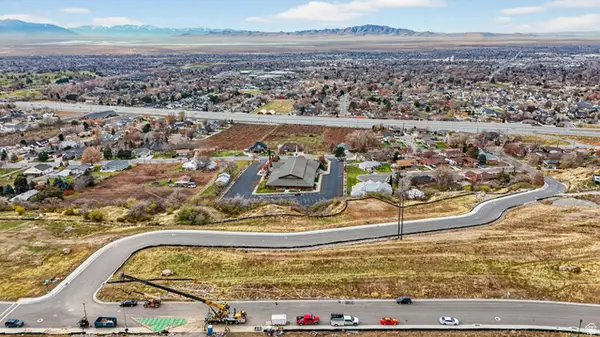 $475,000Active0.37 Acres
$475,000Active0.37 Acres179 N Rock Loft Ridge Dr #30-R, Fruit Heights, UT 84037
MLS# 2126426Listed by: EXP REALTY, LLC 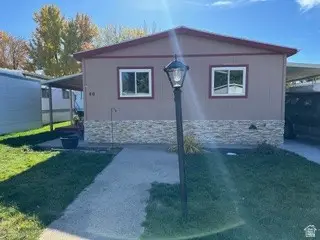 $96,000Active3 beds 2 baths1,152 sq. ft.
$96,000Active3 beds 2 baths1,152 sq. ft.1128 S Lloyd Rd #46, Fruit Heights, UT 84037
MLS# 2125069Listed by: REALTY QUEST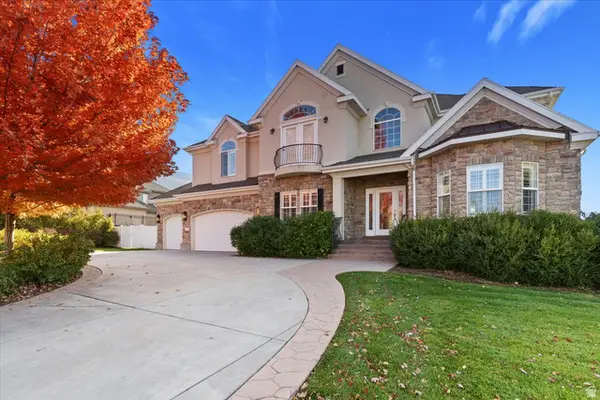 $1,185,000Active8 beds 5 baths6,419 sq. ft.
$1,185,000Active8 beds 5 baths6,419 sq. ft.1228 E Bella Vista Dr N, Fruit Heights, UT 84037
MLS# 2124009Listed by: COLDWELL BANKER REALTY (STATION PARK)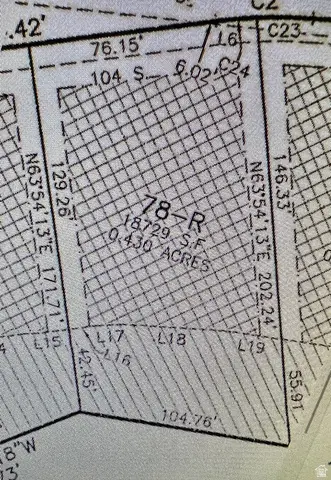 $450,000Pending0.43 Acres
$450,000Pending0.43 Acres104 S Grandison Ct E #78-R, Fruit Heights, UT 84037
MLS# 2123090Listed by: UTAH EXECUTIVE REAL ESTATE LC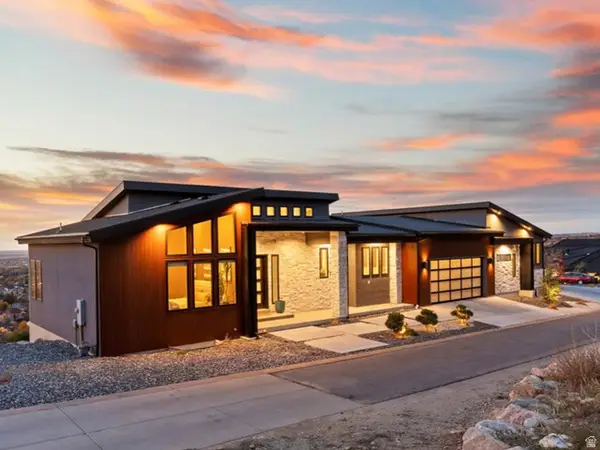 $2,490,000Active4 beds 3 baths7,070 sq. ft.
$2,490,000Active4 beds 3 baths7,070 sq. ft.1766 View Ct, Fruit Heights, UT 84037
MLS# 2121444Listed by: RE/MAX ASSOCIATES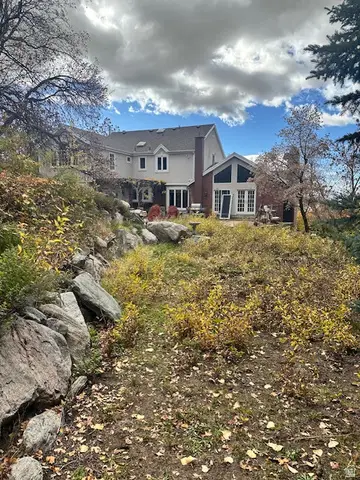 $825,000Pending5 beds 3 baths4,761 sq. ft.
$825,000Pending5 beds 3 baths4,761 sq. ft.1727 E Eastoaks Dr, Fruit Heights, UT 84037
MLS# 2121319Listed by: JWH REAL ESTATE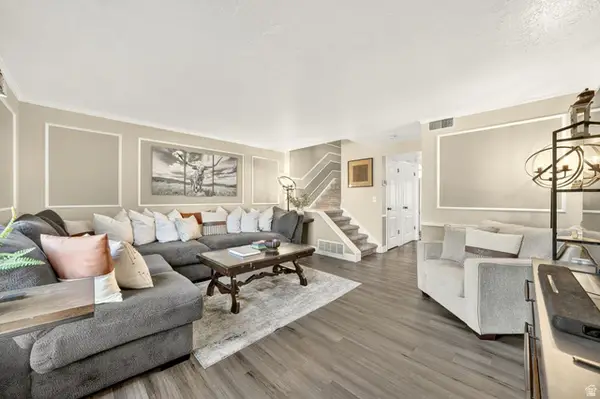 $350,000Active3 beds 3 baths1,692 sq. ft.
$350,000Active3 beds 3 baths1,692 sq. ft.938 S Bristol Rd E #50, Fruit Heights, UT 84037
MLS# 2121299Listed by: WINDERMERE REAL ESTATE (LAYTON BRANCH)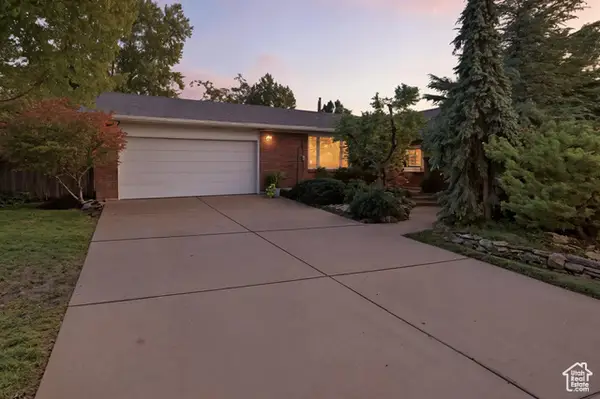 $639,900Active5 beds 3 baths3,091 sq. ft.
$639,900Active5 beds 3 baths3,091 sq. ft.1657 E Cherry Ln, Fruit Heights, UT 84037
MLS# 2118128Listed by: COLDWELL BANKER REALTY (STATION PARK)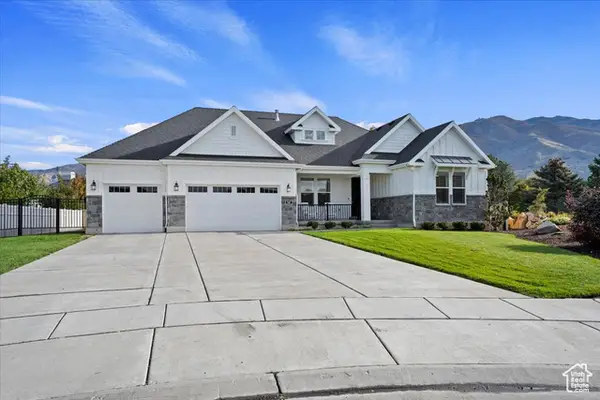 $1,025,000Pending6 beds 5 baths4,248 sq. ft.
$1,025,000Pending6 beds 5 baths4,248 sq. ft.947 S Honeysuckle Way, Fruit Heights, UT 84037
MLS# 2117321Listed by: COLDWELL BANKER REALTY (STATION PARK)
