1766 View Ct, Fruit Heights, UT 84037
Local realty services provided by:Better Homes and Gardens Real Estate Momentum
Listed by: matt peterson
Office: re/max associates
MLS#:2121444
Source:SL
Price summary
- Price:$2,490,000
- Price per sq. ft.:$352.19
- Monthly HOA dues:$520
About this home
Private, Peaceful, Perfect in this distinctive custom built home in the Deer Crest at Hidden Springs Gated Community featuring handsome exterior of wood-look metal, stone and stucco, and unlimited views of the Great Salt Lake, valley and mountains! Thoughtfully designed home with single level living in mind, the interior indulges you with the expansive great room with electric fireplace with stone surround, 20' vaulted ceilings, beautiful tile flooring, upgraded lighting and ceiling fans, remote control window shades, dramatic kitchen with dark stained cabinets / double ovens / desirable 6-burner gas range with griddle / SS vent hood / tile backsplash / side-by-side refrigerator / center island with pendant lighting, plus additional refrigerator in the large walk-in butlers pantry, large open dining area. Double sliding glass doors lead to the full length epoxy coated covered deck with outdoor kitchen, romantic views, glass railings, fireplace and spiral staircase leading to lower patio. Primary bedroom with en-suite having marble floors, free standing soaking tub, marble shower, huge walk-in closet. Split floor plan with guest bedroom with walk-in closet and 3/4 bath. Laundry/mudroom complete the main level. Suspended staircase with glass railings lead to the lower level featuring generous family room, 2 bedrooms and 1 full bath plus additional laundry room. Lots of potential for the 1,104 sq ft under the suspended garage! Full length lower level covered patio too! Extensive 4- car garage, wired for 220, with glass garage doors. Home has $25,000 fire suppression system plus 19 caisson piers were installed for earthquake proofing costing $240,000. Owner open to including 4-wheeler with snow plow. The Hidden Springs community enhances your lifestyle with a clubhouse having a full kitchen, pool and hot tub, workout facility, and walking trails, all within close proximity to high-rated schools, Station Park Shopping Center, parks, and outdoor activities. Plus, with easy access to freeways and just 20 minutes to ski resorts and Salt Lake International Airport, convenience is at your fingertips. Owner/agent. Schedule via Aligned Showings.
Contact an agent
Home facts
- Year built:2022
- Listing ID #:2121444
- Added:53 day(s) ago
- Updated:December 29, 2025 at 12:03 PM
Rooms and interior
- Bedrooms:4
- Total bathrooms:3
- Full bathrooms:2
- Living area:7,070 sq. ft.
Heating and cooling
- Cooling:Central Air
- Heating:Gas: Central
Structure and exterior
- Roof:Asphalt
- Year built:2022
- Building area:7,070 sq. ft.
- Lot area:0.81 Acres
Schools
- High school:Davis
- Middle school:Fairfield
- Elementary school:Morgan
Utilities
- Water:Culinary
- Sewer:Sewer: Public
Finances and disclosures
- Price:$2,490,000
- Price per sq. ft.:$352.19
- Tax amount:$8,269
New listings near 1766 View Ct
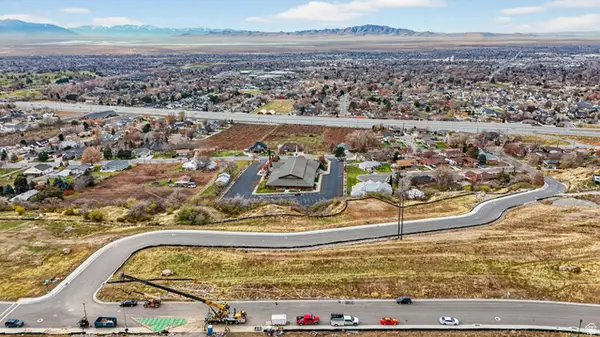 $475,000Active0.37 Acres
$475,000Active0.37 Acres179 N Rock Loft Ridge Dr #30-R, Fruit Heights, UT 84037
MLS# 2126426Listed by: EXP REALTY, LLC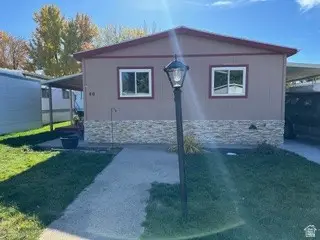 $96,000Active3 beds 2 baths1,152 sq. ft.
$96,000Active3 beds 2 baths1,152 sq. ft.1128 S Lloyd Rd #46, Fruit Heights, UT 84037
MLS# 2125069Listed by: REALTY QUEST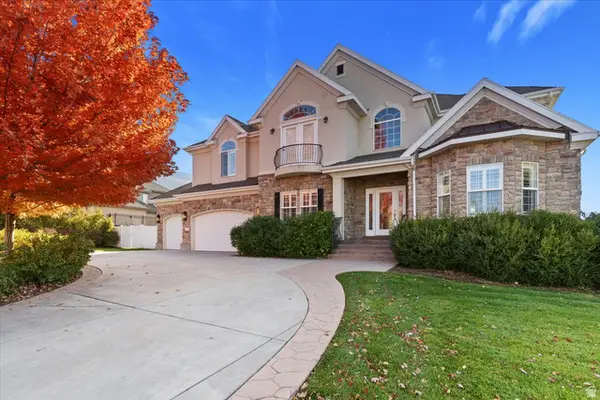 $1,185,000Active8 beds 5 baths6,419 sq. ft.
$1,185,000Active8 beds 5 baths6,419 sq. ft.1228 E Bella Vista Dr N, Fruit Heights, UT 84037
MLS# 2124009Listed by: COLDWELL BANKER REALTY (STATION PARK)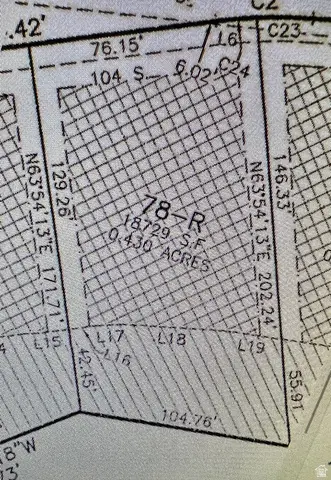 $450,000Pending0.43 Acres
$450,000Pending0.43 Acres104 S Grandison Ct E #78-R, Fruit Heights, UT 84037
MLS# 2123090Listed by: UTAH EXECUTIVE REAL ESTATE LC $825,000Pending5 beds 3 baths4,761 sq. ft.
$825,000Pending5 beds 3 baths4,761 sq. ft.1727 E Eastoaks Dr, Fruit Heights, UT 84037
MLS# 2121319Listed by: JWH REAL ESTATE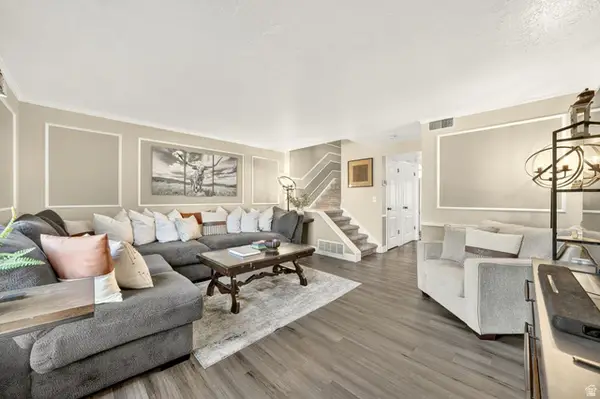 $350,000Active3 beds 3 baths1,692 sq. ft.
$350,000Active3 beds 3 baths1,692 sq. ft.938 S Bristol Rd E #50, Fruit Heights, UT 84037
MLS# 2121299Listed by: WINDERMERE REAL ESTATE (LAYTON BRANCH)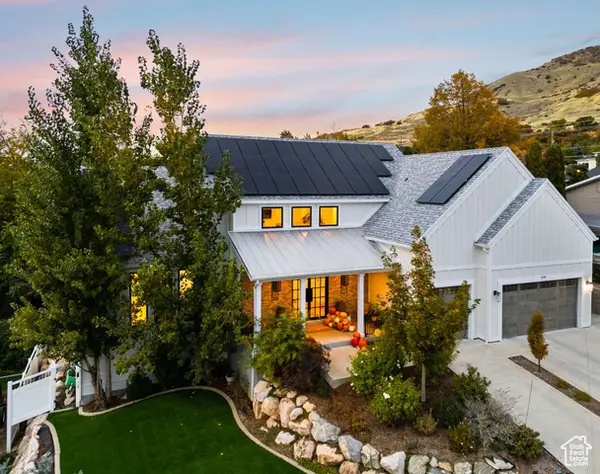 $1,670,000Active5 beds 4 baths5,608 sq. ft.
$1,670,000Active5 beds 4 baths5,608 sq. ft.1469 E Carrie Dr, Fruit Heights, UT 84037
MLS# 2119548Listed by: REAL BROKER, LLC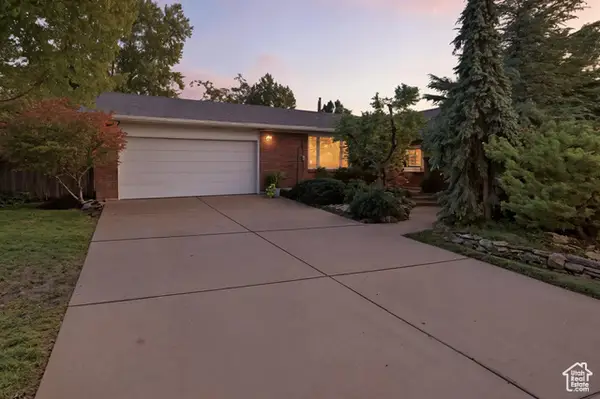 $639,900Active5 beds 3 baths3,091 sq. ft.
$639,900Active5 beds 3 baths3,091 sq. ft.1657 E Cherry Ln, Fruit Heights, UT 84037
MLS# 2118128Listed by: COLDWELL BANKER REALTY (STATION PARK)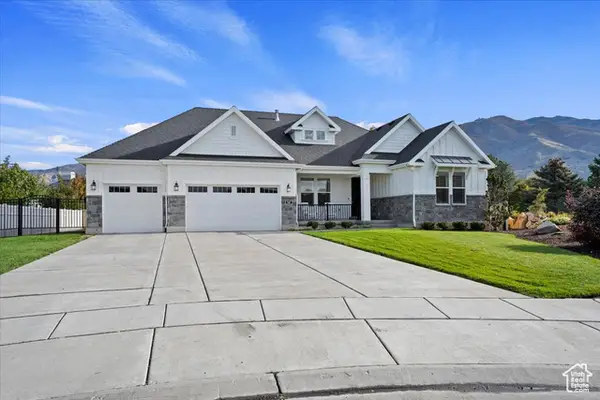 $1,025,000Pending6 beds 5 baths4,248 sq. ft.
$1,025,000Pending6 beds 5 baths4,248 sq. ft.947 S Honeysuckle Way, Fruit Heights, UT 84037
MLS# 2117321Listed by: COLDWELL BANKER REALTY (STATION PARK)
