923 Ledgestone Ln, Heber City, UT 84032
Local realty services provided by:Better Homes and Gardens Real Estate Momentum
923 Ledgestone Ln,Heber City, UT 84032
$1,190,000
- 5 Beds
- 5 Baths
- 4,824 sq. ft.
- Single family
- Active
Upcoming open houses
- Sat, Sep 0612:00 pm - 02:00 pm
Listed by:rachel zinn
Office:coldwell banker realty (provo-orem-sundance)
MLS#:2109562
Source:SL
Price summary
- Price:$1,190,000
- Price per sq. ft.:$246.68
- Monthly HOA dues:$125
About this home
Welcome to your future retreat in the prestigious Cobblestone private community of Heber, Utah-where luxury meets serenity. This spacious 5-bedroom, 4.5-bath estate spans 4,824 square feet of potential, offering a rare opportunity to customize a timeless mountain home to your personal taste. Set on a quiet, tree-lined street with panoramic views of the Wasatch Range, this residence features a thoughtful layout ideal for both entertaining and everyday living. The grand entry opens to soaring ceilings and expansive windows that flood the home with natural light. A generous great room with a stone fireplace anchors the main level, flowing seamlessly into a formal dining area and a chef's kitchen awaiting your modern touch. Upstairs, the primary suite is a sanctuary of space and comfort, complete with a spa-style bath and walk-in closet. Four additional bedrooms offer flexibility for guests, home offices, or creative spaces. The lower level includes a large family room, perfect for movie nights or game days, and ample storage throughout. Outside, enjoy the privacy of mature landscaping, a spacious patio for summer gatherings, and access to Cobblestone's exclusive amenities. Whether you're seeking a full-time residence or a seasonal escape, this home is a canvas ready for your vision. Square footage figures are provided as a courtesy estimate only and were obtained from County Records. Buyer to verify All.
Contact an agent
Home facts
- Year built:2006
- Listing ID #:2109562
- Added:1 day(s) ago
- Updated:September 05, 2025 at 11:03 AM
Rooms and interior
- Bedrooms:5
- Total bathrooms:5
- Full bathrooms:4
- Half bathrooms:1
- Living area:4,824 sq. ft.
Heating and cooling
- Cooling:Central Air
- Heating:Electric, Gas: Stove, Hot Water
Structure and exterior
- Roof:Asphalt
- Year built:2006
- Building area:4,824 sq. ft.
- Lot area:0.23 Acres
Schools
- High school:Wasatch
- Middle school:Timpanogos Middle
- Elementary school:Old Mill
Utilities
- Water:Irrigation, Water Connected
- Sewer:Sewer Connected, Sewer: Connected
Finances and disclosures
- Price:$1,190,000
- Price per sq. ft.:$246.68
- Tax amount:$5,056
New listings near 923 Ledgestone Ln
- New
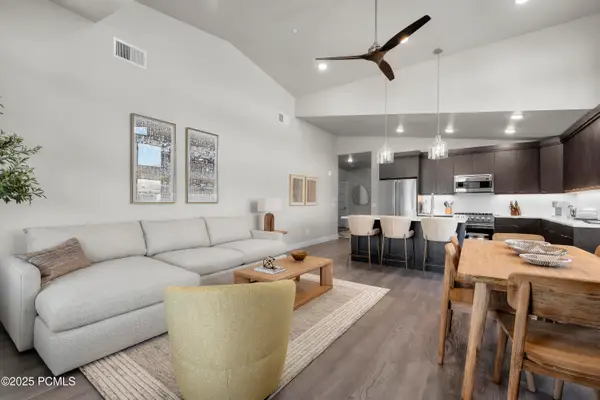 $1,810,000Active3 beds 2 baths1,496 sq. ft.
$1,810,000Active3 beds 2 baths1,496 sq. ft.1134 W Helling Circle #6-301, Heber City, UT 84032
MLS# 12503970Listed by: UPT REAL ESTATE - New
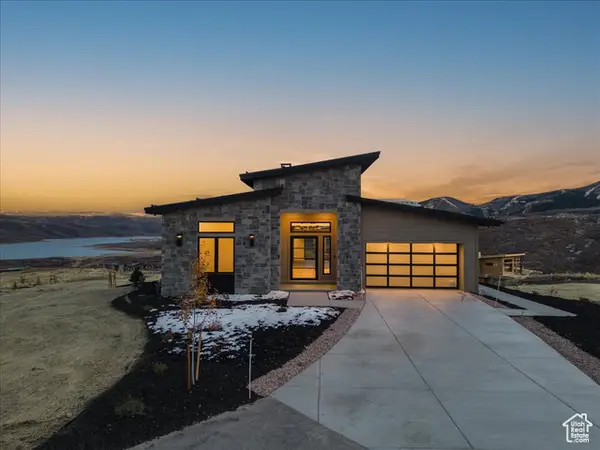 $4,500,000Active4 beds 5 baths3,849 sq. ft.
$4,500,000Active4 beds 5 baths3,849 sq. ft.11409 N Regal Ridge Ct #06, Heber City, UT 84032
MLS# 2109442Listed by: REGAL HOMES REALTY - New
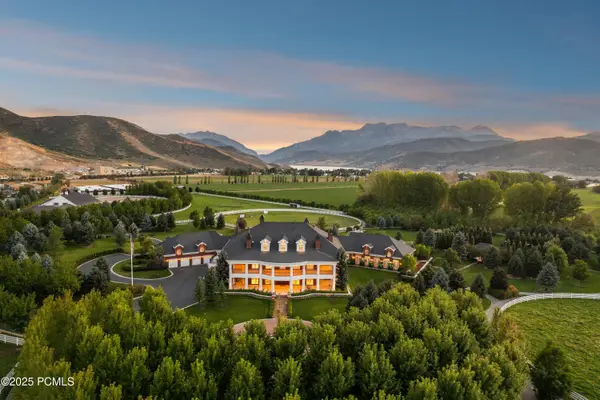 $23,500,000Active7 beds 8 baths24,214 sq. ft.
$23,500,000Active7 beds 8 baths24,214 sq. ft.2344 W 3000 S, Heber City, UT 84032
MLS# 12503957Listed by: CHRISTIES INTERNATIONAL RE PC 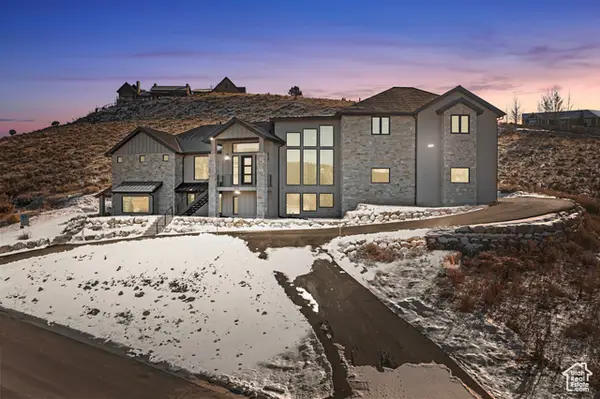 Listed by BHGRE$3,499,999Active5 beds 6 baths6,390 sq. ft.
Listed by BHGRE$3,499,999Active5 beds 6 baths6,390 sq. ft.3050 Country Crossing Rd, Heber City, UT 84032
MLS# 2104170Listed by: BARRETT LUXURY HOMES INCORPORATED- New
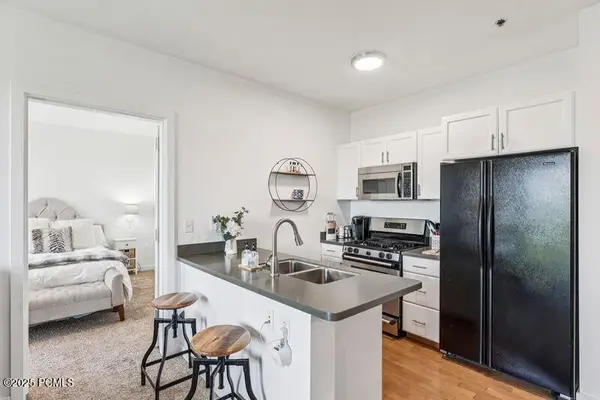 $615,000Active1 beds 2 baths743 sq. ft.
$615,000Active1 beds 2 baths743 sq. ft.1364 W Stillwater Drive #2058, Heber City, UT 84032
MLS# 12503947Listed by: STEIN ERIKSEN REALTY GROUP - New
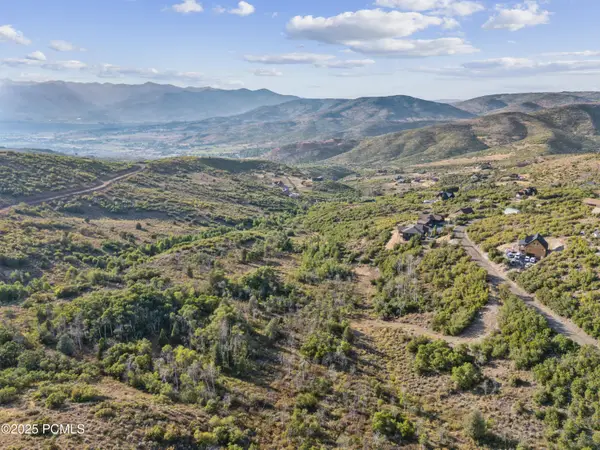 $135,000Active1.5 Acres
$135,000Active1.5 Acres2148 S Westview Drive, Heber City, UT 84032
MLS# 12503944Listed by: CHRISTIES INTERNATIONAL RE PC - New
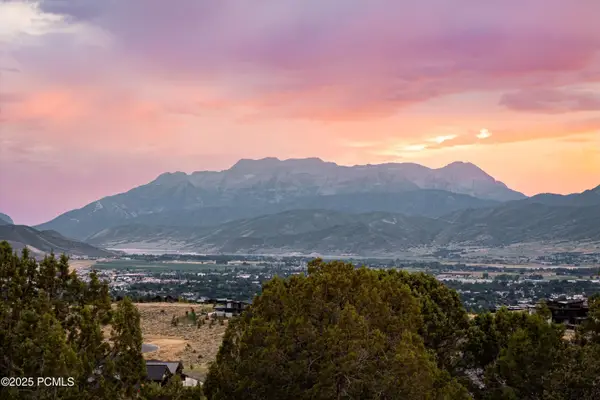 $850,000Active0.69 Acres
$850,000Active0.69 Acres1507 N Red Castle Circle, Heber City, UT 84032
MLS# 12503945Listed by: CHRISTIES INTERNATIONAL RE PC - New
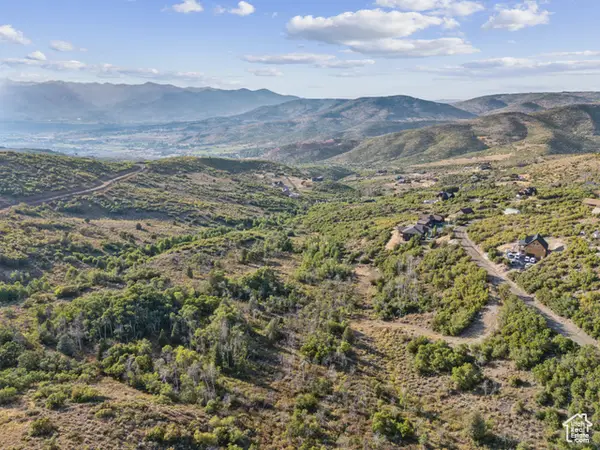 $135,000Active1.5 Acres
$135,000Active1.5 Acres2148 Westview Dr S #1341, Heber City, UT 84032
MLS# 2109083Listed by: CHRISTIES INTERNATIONAL REAL ESTATE PARK CITY - New
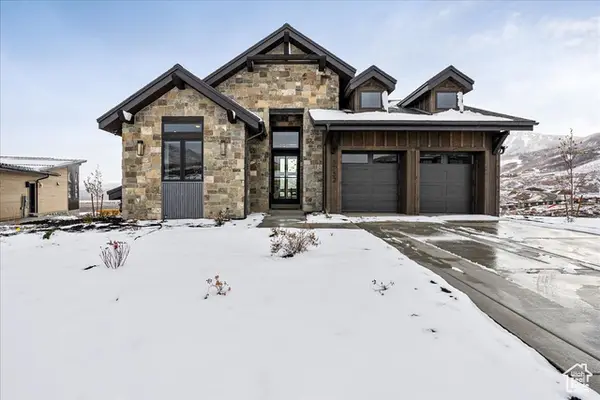 $4,350,000Active4 beds 4 baths3,560 sq. ft.
$4,350,000Active4 beds 4 baths3,560 sq. ft.11378 N Regal Ridge Ct #7, Heber City, UT 84032
MLS# 2109020Listed by: REGAL HOMES REALTY
