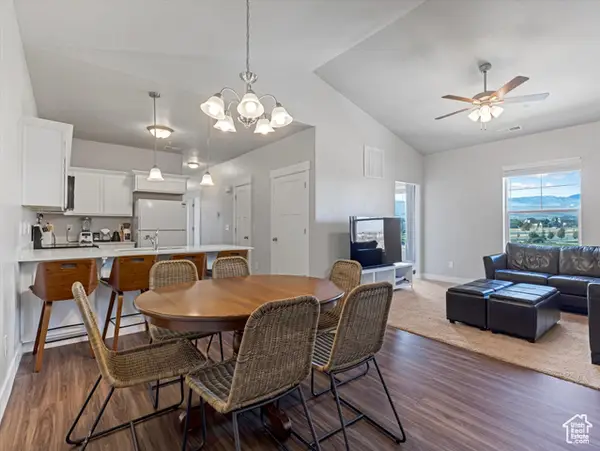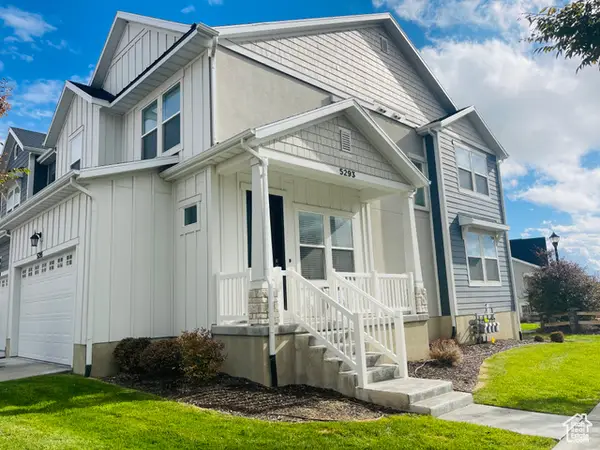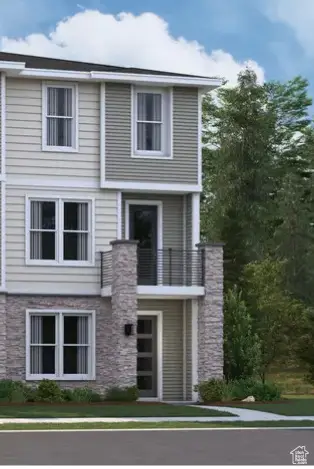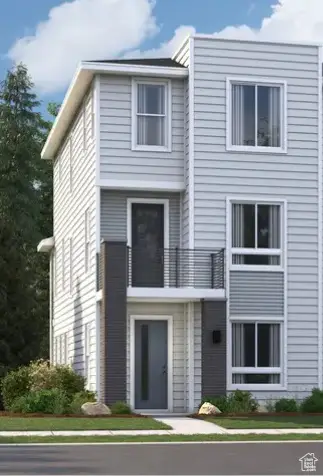13923 S Canaan Peak Dr W #1532, Herriman, UT 84096
Local realty services provided by:Better Homes and Gardens Real Estate Momentum
13923 S Canaan Peak Dr W #1532,Herriman, UT 84096
$450,000
- 3 Beds
- 3 Baths
- 2,370 sq. ft.
- Townhouse
- Active
Listed by:cynthia yeates
Office:fathom realty (orem)
MLS#:2117698
Source:SL
Price summary
- Price:$450,000
- Price per sq. ft.:$189.87
- Monthly HOA dues:$176
About this home
Please ask your agent for a copy of the FEATURES AND UPGRADES list in the Attached Documents. Beautiful Townhome in Riverton Priced Well Below Comps! Don't miss this incredible opportunity to own a nearly new townhome in a desirable Riverton community-priced below comparable listings! This modern home features stylish quartz countertops, contrasting two-tone kitchen cabinetry, and custom bathroom shelving that adds both function and flair. Built in 2024, it is still in pristine condition. The unfinished basement is ready for your personal touch, with framing, electrical, HVAC, and rough-in plumbing already completed-making it easy to finish and expand your living space. It hosts a potential family room, an extra-large bedroom (large enough for three twin beds), and a bathroom. Convenient upgrades include garage ceiling storage racks and a garage plug-in, perfect for an electric vehicle or extra utility needs. Enjoy resort-style living steps from the community pool, clubhouse, and gym, located less than a block away. This home combines modern finishes, smart design, and unbeatable value in a fantastic location. All information, figures, and documentation provided as a courtesy; buyer to verify all information.
Contact an agent
Home facts
- Year built:2024
- Listing ID #:2117698
- Added:1 day(s) ago
- Updated:October 16, 2025 at 03:58 AM
Rooms and interior
- Bedrooms:3
- Total bathrooms:3
- Full bathrooms:2
- Half bathrooms:1
- Living area:2,370 sq. ft.
Heating and cooling
- Cooling:Central Air
- Heating:Gas: Central
Structure and exterior
- Roof:Asphalt
- Year built:2024
- Building area:2,370 sq. ft.
- Lot area:0.03 Acres
Schools
- Middle school:South Hills
- Elementary school:Ridge View
Utilities
- Water:Culinary, Water Connected
- Sewer:Sewer Connected, Sewer: Connected
Finances and disclosures
- Price:$450,000
- Price per sq. ft.:$189.87
- Tax amount:$2,595
New listings near 13923 S Canaan Peak Dr W #1532
- Open Fri, 5 to 7pmNew
 $345,000Active3 beds 2 baths1,352 sq. ft.
$345,000Active3 beds 2 baths1,352 sq. ft.13088 S Keegan Dr #302, Herriman, UT 84096
MLS# 2117766Listed by: THE SUNDIAL GROUP - New
 $499,000Active4 beds 3 baths2,424 sq. ft.
$499,000Active4 beds 3 baths2,424 sq. ft.5293 W Van Dayne Ln S #216, Herriman, UT 84096
MLS# 2117566Listed by: REALTYPATH LLC (SOUTH VALLEY) - Open Sat, 11am to 1pmNew
 $365,000Active3 beds 2 baths1,265 sq. ft.
$365,000Active3 beds 2 baths1,265 sq. ft.13527 S Hanley Ln W #M304, Riverton, UT 84096
MLS# 2117529Listed by: KW UTAH REALTORS KELLER WILLIAMS - New
 $1,079,000Active1.09 Acres
$1,079,000Active1.09 Acres15880 S Rockwell Park Ln, Herriman, UT 84065
MLS# 2117371Listed by: SCENIC REAL ESTATE LLC - New
 Listed by BHGRE$580,000Active4 beds 4 baths2,890 sq. ft.
Listed by BHGRE$580,000Active4 beds 4 baths2,890 sq. ft.14226 S Bella Vea Dr W, Herriman, UT 84096
MLS# 2117317Listed by: BETTER HOMES AND GARDENS REAL ESTATE MOMENTUM (LEHI) - New
 $489,900Active4 beds 4 baths2,301 sq. ft.
$489,900Active4 beds 4 baths2,301 sq. ft.4357 W Hemsley Ln, Herriman, UT 84096
MLS# 2117293Listed by: FUSION REALTY GROUP LLC  $539,990Active3 beds 4 baths2,162 sq. ft.
$539,990Active3 beds 4 baths2,162 sq. ft.12673 S S Glacier Trail Lane Ln #127, Herriman, UT 84096
MLS# 2101053Listed by: RICHMOND AMERICAN HOMES OF UTAH, INC $549,990Active4 beds 4 baths2,180 sq. ft.
$549,990Active4 beds 4 baths2,180 sq. ft.12677 S Glacier Trail Lane Ln #128, Herriman, UT 84096
MLS# 2101173Listed by: RICHMOND AMERICAN HOMES OF UTAH, INC $548,990Active3 beds 4 baths2,162 sq. ft.
$548,990Active3 beds 4 baths2,162 sq. ft.12681 S Glacier Trail Lane Ln #129, Herriman, UT 84096
MLS# 2101204Listed by: RICHMOND AMERICAN HOMES OF UTAH, INC
