15113 S Cedar Meadow Cir W, Herriman, UT 84096
Local realty services provided by:Better Homes and Gardens Real Estate Momentum
15113 S Cedar Meadow Cir W,Herriman, UT 84096
$2,500,000
- 6 Beds
- 5 Baths
- 7,610 sq. ft.
- Single family
- Active
Listed by: joshua mills
Office: nre
MLS#:2087586
Source:SL
Price summary
- Price:$2,500,000
- Price per sq. ft.:$328.52
About this home
**PRICE IMPROVEMENT, NOW $175,000 below recent appraised value!** VIEW VIEW VIEWS!! This is the opportunity to own and live in this dream home, sitting at the end of a lovely and quiet cul-de-sac. Nestled up against the hills and wildlife ravine! You'll NEVER have neighbors to the south of you. Valley Views to the east every evening!! Views of the hills to the south and west!! Sitting on 1 acre, this gorgeous home offers a large flat yard, parking for trailers, RVs, space to add a pickleball court, etc! There is room to Build an additional large garage...make this a 8 car garage home :) With the house facing west, the backyard is quickly shaded and provides an amazing entertaining space featuring a large covered patio, covered deck, firepit, and garden space, all surrounded by stunning landscaping. Step into this purely custom home and you will notice immediately the finishes and attention to detail. High 10'+ ceilings throughout (including the basement). Vaulted ceilings. Abundance of large windows to let in all that natural light. The kitchen (oh I mean two kitchens) are a chefs dream. Oversized island, high-end appliances, and cavernous pantry! Underlit cabinetry! Speakers throughout the home and exterior. Daylight basement with it's own entrance! Built-in vault! Oversized garage easily fits four cars (has for the seller) and IT IS SUSPENDED! Yes, the home features an amazing Indoor Sports Court under the garage with high ceilings, great for playing volleyball, basketball, pickleball, etc. Homes like this don't come on the market often and you will regret not touring this home before it is SOLD. Amazing Lot, surrounded by unbuildable land, it delivers VIEWS Day and Night, and also adds a touch of FUN with all the wildlife that will pay you a visit! Call and schedule your tour today!
Contact an agent
Home facts
- Year built:2018
- Listing ID #:2087586
- Added:187 day(s) ago
- Updated:November 30, 2025 at 11:55 AM
Rooms and interior
- Bedrooms:6
- Total bathrooms:5
- Full bathrooms:4
- Half bathrooms:1
- Living area:7,610 sq. ft.
Heating and cooling
- Cooling:Central Air
- Heating:Forced Air, Gas: Central
Structure and exterior
- Roof:Asphalt, Pitched
- Year built:2018
- Building area:7,610 sq. ft.
- Lot area:1.05 Acres
Schools
- Elementary school:Butterfield Canyon
Utilities
- Water:Culinary, Water Connected
- Sewer:Sewer Connected, Sewer: Connected
Finances and disclosures
- Price:$2,500,000
- Price per sq. ft.:$328.52
- Tax amount:$8,000
New listings near 15113 S Cedar Meadow Cir W
- New
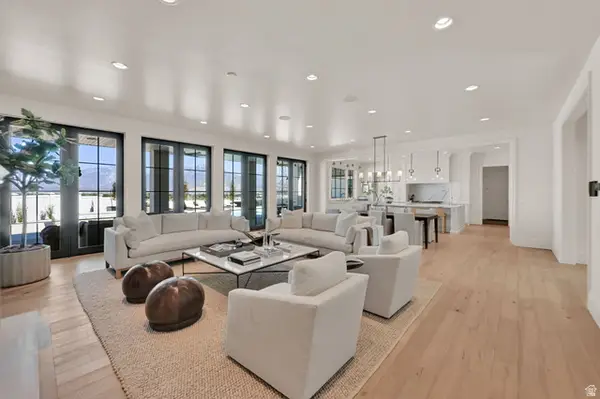 $1,899,999Active6 beds 6 baths6,091 sq. ft.
$1,899,999Active6 beds 6 baths6,091 sq. ft.6321 W Hollys Pond Dr S, Herriman, UT 84096
MLS# 2124873Listed by: PRIME RESIDENTIAL BROKERS - New
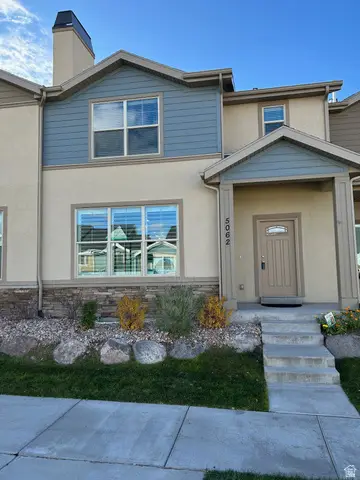 $414,900Active3 beds 3 baths2,415 sq. ft.
$414,900Active3 beds 3 baths2,415 sq. ft.5062 W Valmont Way, Herriman, UT 84096
MLS# 2124874Listed by: ROCKY MOUNTAIN REALTY - New
 $470,000Active3 beds 3 baths1,839 sq. ft.
$470,000Active3 beds 3 baths1,839 sq. ft.5407 W Black Hills Ln, Herriman, UT 84096
MLS# 2124849Listed by: MY HOME REAL ESTATE INC - New
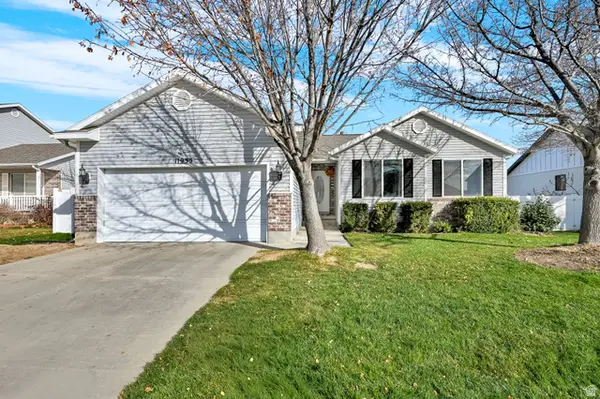 $550,000Active5 beds 3 baths2,298 sq. ft.
$550,000Active5 beds 3 baths2,298 sq. ft.11935 S Powder Cv, Herriman, UT 84065
MLS# 2124837Listed by: REAL BROKER, LLC - New
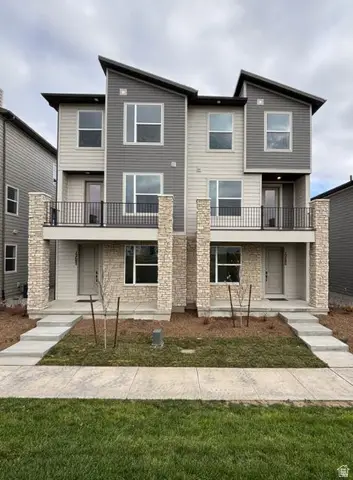 $561,990Active3 beds 4 baths2,162 sq. ft.
$561,990Active3 beds 4 baths2,162 sq. ft.12682 S Lincoln Peak Ln #113, Herriman, UT 84096
MLS# 2124749Listed by: RICHMOND AMERICAN HOMES OF UTAH, INC - New
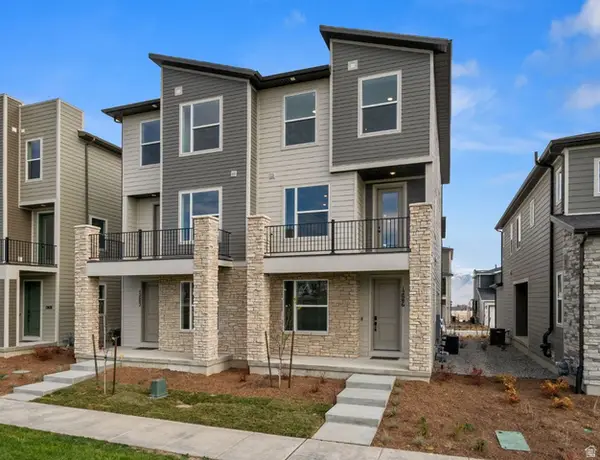 $573,190Active4 beds 4 baths2,180 sq. ft.
$573,190Active4 beds 4 baths2,180 sq. ft.12686 S Lincoln Peak Lan #114, Herriman, UT 84096
MLS# 2124757Listed by: RICHMOND AMERICAN HOMES OF UTAH, INC - New
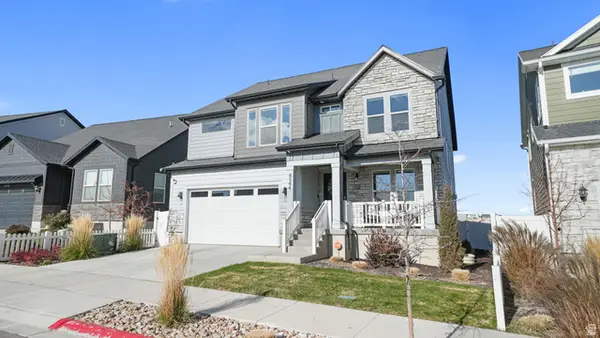 $745,000Active3 beds 3 baths3,736 sq. ft.
$745,000Active3 beds 3 baths3,736 sq. ft.6564 W Ipswitch Way S, Herriman, UT 84096
MLS# 2124716Listed by: FATHOM REALTY (UNION PARK) - New
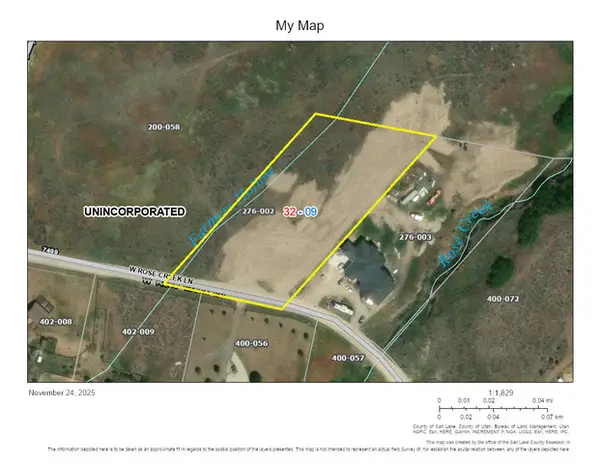 $499,900Active2.5 Acres
$499,900Active2.5 Acres7364 W Rose Creek Ln, Herriman, UT 84096
MLS# 2124578Listed by: UTAH'S PROPERTIES LLC  $549,900Pending3 beds 3 baths3,009 sq. ft.
$549,900Pending3 beds 3 baths3,009 sq. ft.5632 W Hawthorn Ln #9, Herriman, UT 84096
MLS# 2124356Listed by: UPT REAL ESTATE $532,900Pending3 beds 3 baths2,466 sq. ft.
$532,900Pending3 beds 3 baths2,466 sq. ft.5644 W Hawthorn Ln #12, Herriman, UT 84096
MLS# 2124368Listed by: UPT REAL ESTATE
