5611 W Stillwell Ln, Herriman, UT 84096
Local realty services provided by:Better Homes and Gardens Real Estate Momentum
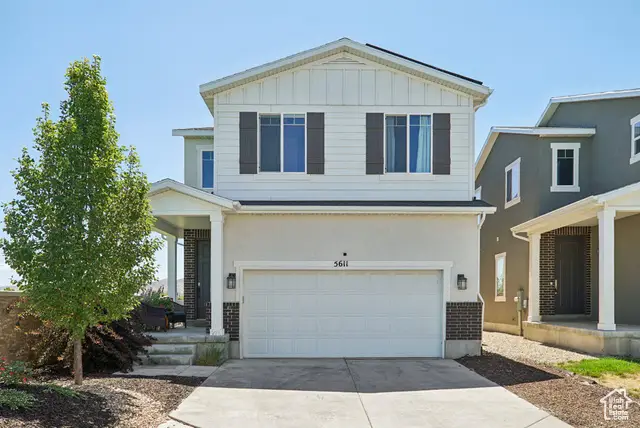
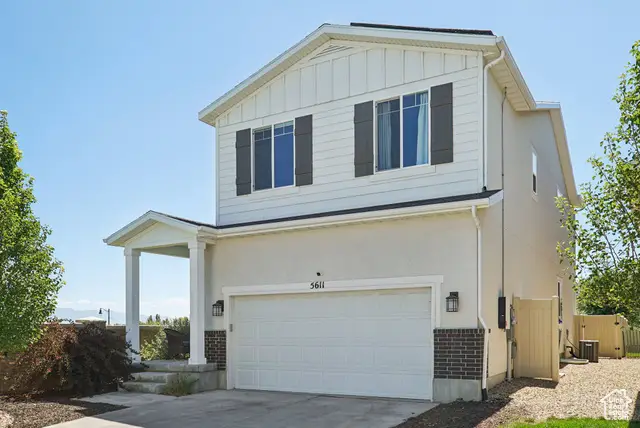

Upcoming open houses
- Sun, Aug 2412:00 pm - 02:00 pm
Listed by:ann barnes
Office:ranlife real estate inc
MLS#:2106565
Source:SL
Price summary
- Price:$629,900
- Price per sq. ft.:$202.28
- Monthly HOA dues:$40
About this home
**OPEN HOUSE: Sunday Aug 24th 12:00pm-2:00pm**Spectacular Home with All the Upgrades and Outstanding Surrounding Views! Stunning Top of the Line LVP Flooring throughout Main Level. Sprawling Family Room with Multiple Windows and Sliding Glass Door to the Private Low Maintenance Backyard. Concrete Patio, Hot Tub is Included and Private Feel with Open Space on East Side of Home. Geourgous Kitchen with Two Tone Custom Ceiling Height Cabinets, Wine Fridge, Granite Counters and Central Island. 2nd Level has an Additional Large Family Room. Primary Owners Suite with Extra Windows creating a Bright and Airy Feel. Attached En Suite Bathroom with Dual Sink Vanity and Oversized Glass Shower. 2 Additional 2nd Level Bedrooms, Full Bathroom and 2nd Level Laundry. Basement is Finished as an ADU with Lock Out access to Main Level (not a dedicated entrance). Complete with Kitchen, Family Room, Bedroom with Walk In Closet and Full Bathroom with Washer Dryer Hookups. Easy Herriman Location, Walking Distance to Multiple Public Schools and Quiet Community. Paid Off Solar Panels will provide Low Costs Utility Service. Square footage figures are provided as a courtesy estimate only. Buyer is advised to obtain an independent measurement.
Contact an agent
Home facts
- Year built:2019
- Listing Id #:2106565
- Added:1 day(s) ago
- Updated:August 22, 2025 at 11:07 AM
Rooms and interior
- Bedrooms:4
- Total bathrooms:4
- Full bathrooms:3
- Half bathrooms:1
- Living area:3,114 sq. ft.
Heating and cooling
- Cooling:Active Solar, Central Air
- Heating:Forced Air, Gas: Central
Structure and exterior
- Roof:Asphalt
- Year built:2019
- Building area:3,114 sq. ft.
- Lot area:0.08 Acres
Schools
- High school:Herriman
- Middle school:Copper Mountain
- Elementary school:Bastian
Utilities
- Water:Water Connected
- Sewer:Sewer Connected, Sewer: Connected
Finances and disclosures
- Price:$629,900
- Price per sq. ft.:$202.28
- Tax amount:$3,370
New listings near 5611 W Stillwell Ln
- Open Sat, 10am to 1pmNew
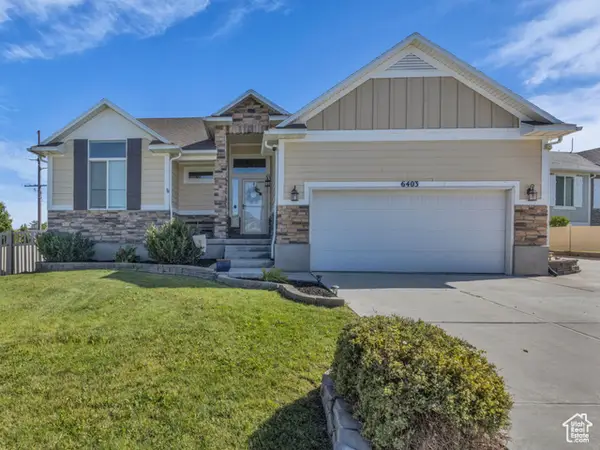 $630,000Active5 beds 3 baths2,818 sq. ft.
$630,000Active5 beds 3 baths2,818 sq. ft.6403 W Muzzle Loader Dr S, Herriman, UT 84096
MLS# 2106727Listed by: EXIT REALTY SUCCESS - New
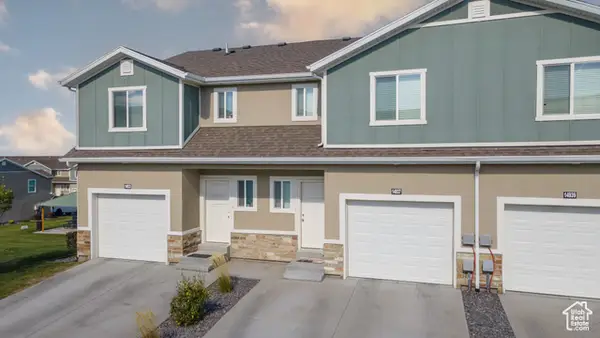 $1,219,000Active12 beds 10 baths6,220 sq. ft.
$1,219,000Active12 beds 10 baths6,220 sq. ft.14922 S Lost Miner Ln, Herriman, UT 84096
MLS# 2106674Listed by: CANOVO GROUP - New
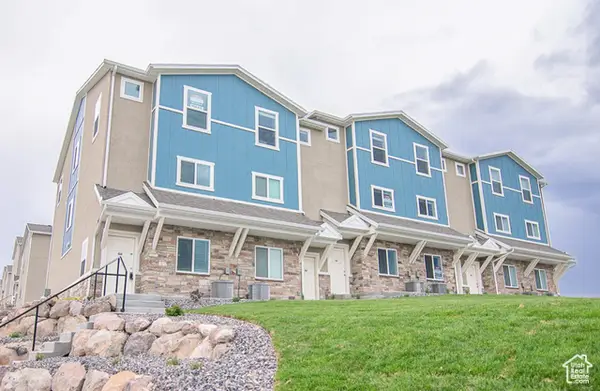 $1,219,000Active12 beds 10 baths7,980 sq. ft.
$1,219,000Active12 beds 10 baths7,980 sq. ft.14849 S Diorite Ct, Herriman, UT 84096
MLS# 2106675Listed by: CANOVO GROUP 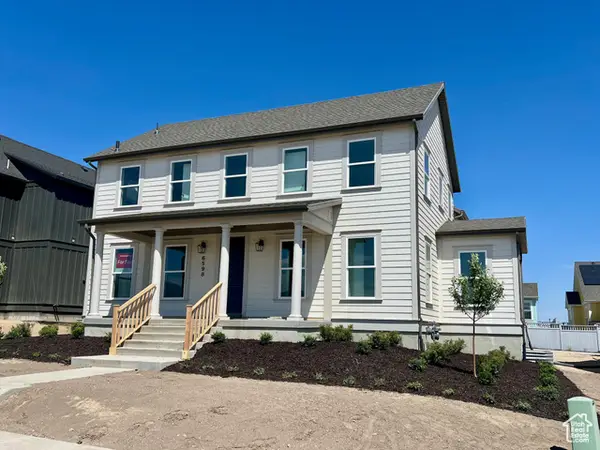 $965,000Pending4 beds 3 baths5,084 sq. ft.
$965,000Pending4 beds 3 baths5,084 sq. ft.6598 W Key Largo Way S #2-151, South Jordan, UT 84009
MLS# 2106641Listed by: DESTINATION REAL ESTATE- Open Sat, 11am to 1pmNew
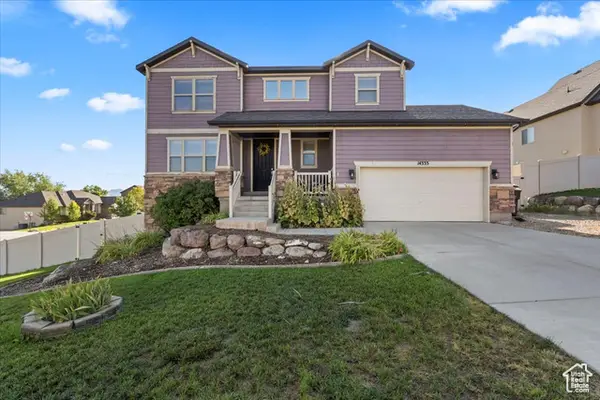 $829,000Active4 beds 3 baths3,709 sq. ft.
$829,000Active4 beds 3 baths3,709 sq. ft.14333 S Fort Pierce Way, Herriman, UT 84096
MLS# 2106603Listed by: REALTY ONE GROUP SIGNATURE (SOUTH VALLEY) - Open Sat, 12 to 3pmNew
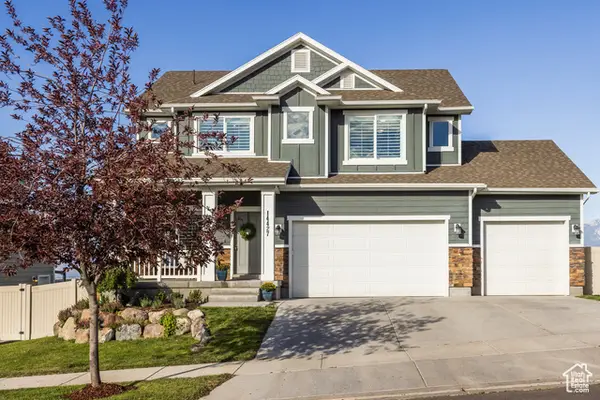 $725,000Active4 beds 4 baths3,168 sq. ft.
$725,000Active4 beds 4 baths3,168 sq. ft.14427 S Attleboro Dr, Herriman, UT 84096
MLS# 2106517Listed by: SUMMIT SOTHEBY'S INTERNATIONAL REALTY - New
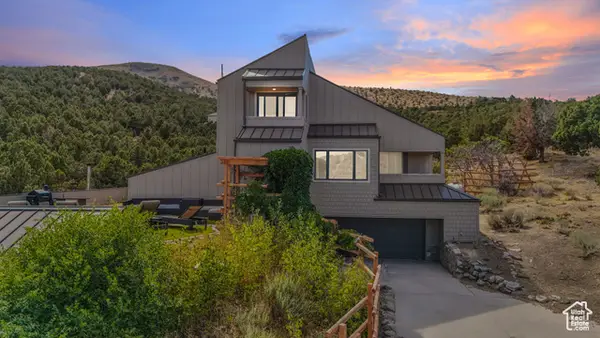 $1,199,000Active4 beds 3 baths3,813 sq. ft.
$1,199,000Active4 beds 3 baths3,813 sq. ft.14600 S Shaggy Mountain Rd W, Herriman, UT 84096
MLS# 2106477Listed by: EQUITY REAL ESTATE (SOLID) - New
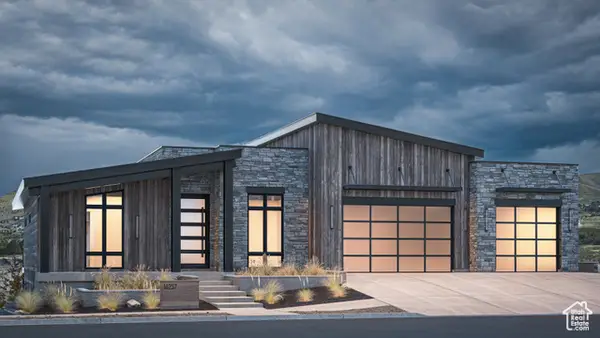 $2,499,000Active8 beds 9 baths8,545 sq. ft.
$2,499,000Active8 beds 9 baths8,545 sq. ft.14257 S Summit Crest Ln #158, Herriman, UT 84096
MLS# 2106295Listed by: KW WESTFIELD (CEDAR VALLEY) - Open Sat, 12 to 2pmNew
 $470,000Active4 beds 3 baths2,164 sq. ft.
$470,000Active4 beds 3 baths2,164 sq. ft.14512 S Quiet Shade Dr W, Herriman, UT 84096
MLS# 2106204Listed by: KW SALT LAKE CITY KELLER WILLIAMS REAL ESTATE
