10262 N Yorkshire Cir, Highland, UT 84003
Local realty services provided by:Better Homes and Gardens Real Estate Momentum
10262 N Yorkshire Cir,Highland, UT 84003
$1,499,000
- 6 Beds
- 4 Baths
- 5,395 sq. ft.
- Single family
- Active
Listed by:gayle jex
Office:berkshire hathaway homeservices elite real estate
MLS#:2095143
Source:SL
Price summary
- Price:$1,499,000
- Price per sq. ft.:$277.85
About this home
Highland gem at a new price. West facing quiet cul-de-sac and framed by panoramic mountain views, this one-of-a-kind 6-bedroom, 3.5-bath home on nearly half acre blends East Coast architecture with the laid-back charm of the West. A unique custom turret styled space floods the third level interior with natural light while capturing expansive nearby park and mountain views . The main level features rich hickory engineered wood floors, a spacious open-concept kitchen, a 2-story great room and custom built-ins surrounding the fireplace Designed for both comfort and connection, the lower level offers a full game room with built-in seating, a kitchenette, and a full movie theater with stadium seating. Step outside into a thoughtfully landscaped backyard retreat with a pergola draped in hammocks, a gas fire pit, and peach, apple, and raspberry gardens. An oversized RV pad with basketball hoop, proximity to Highland's new mega park and Murdock Trail, and easy access to grocery stores and restaurants complete the perfect blend of style, space, and location. Less than 10 minutes to American Fork canyon with its world famous Timpanogos Cave, Tibble Fork resevoir, campsites, rock climbing, hiking trails and breathtaking Alpine Loop views.
Contact an agent
Home facts
- Year built:2016
- Listing ID #:2095143
- Added:81 day(s) ago
- Updated:September 16, 2025 at 10:59 AM
Rooms and interior
- Bedrooms:6
- Total bathrooms:4
- Full bathrooms:3
- Half bathrooms:1
- Living area:5,395 sq. ft.
Heating and cooling
- Cooling:Central Air
- Heating:Gas: Central
Structure and exterior
- Roof:Asphalt
- Year built:2016
- Building area:5,395 sq. ft.
- Lot area:0.49 Acres
Schools
- High school:American Fork
- Middle school:Mt Ridge
- Elementary school:Highland
Utilities
- Water:Culinary, Water Connected
- Sewer:Sewer Connected, Sewer: Connected, Sewer: Public
Finances and disclosures
- Price:$1,499,000
- Price per sq. ft.:$277.85
- Tax amount:$5,035
New listings near 10262 N Yorkshire Cir
- New
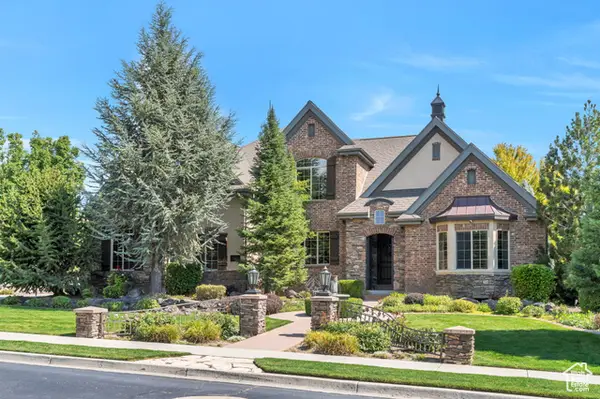 $1,599,999Active6 beds 4 baths5,056 sq. ft.
$1,599,999Active6 beds 4 baths5,056 sq. ft.11886 N Harvest Moon Ln W, Highland, UT 84003
MLS# 2111871Listed by: PERRY REALTY, INC. - New
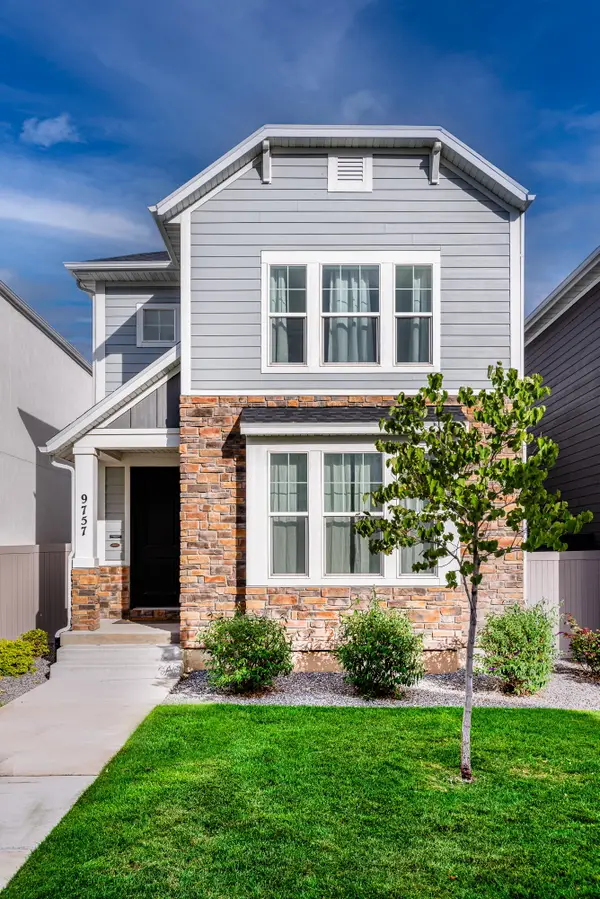 $582,525Active3 beds 3 baths2,462 sq. ft.
$582,525Active3 beds 3 baths2,462 sq. ft.9757 Caldwell Place Place, Highland, UT 84003
MLS# 25-265109Listed by: RE/MAX ASSOCIATES ST GEORGE - New
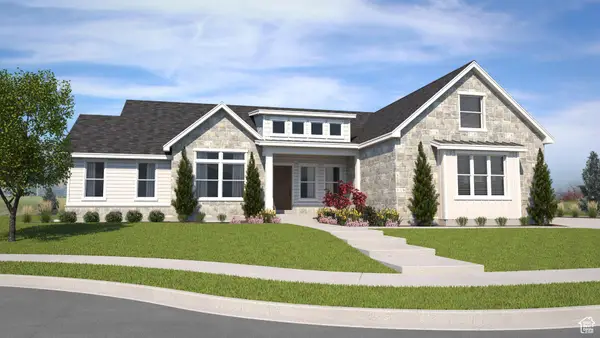 $2,300,000Active5 beds 6 baths6,697 sq. ft.
$2,300,000Active5 beds 6 baths6,697 sq. ft.10818 N 6000 W, Highland, UT 84003
MLS# 25-265110Listed by: RE/MAX ASSOCIATES ST GEORGE - New
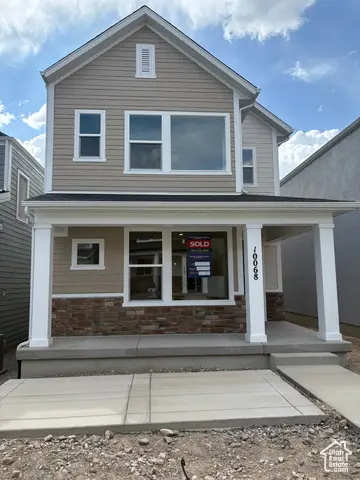 $589,990Active3 beds 3 baths2,434 sq. ft.
$589,990Active3 beds 3 baths2,434 sq. ft.4817 W Pocosin Ct N, Highland, UT 84003
MLS# 2111392Listed by: WEEKLEY HOMES, LLC - New
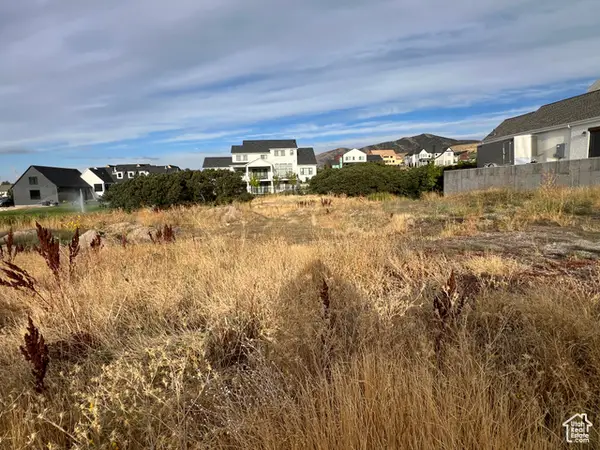 $800,000Active0.46 Acres
$800,000Active0.46 Acres11847 N Saltaire Dr, Highland, UT 84003
MLS# 2111314Listed by: COLDWELL BANKER REALTY (UNION HEIGHTS) - New
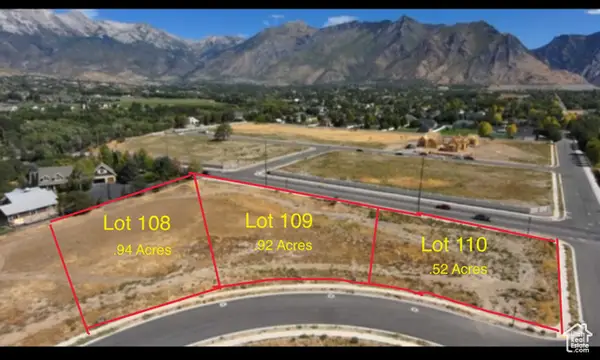 $680,000Active0.52 Acres
$680,000Active0.52 Acres11228 N Hawkstone Way #110, Highland, UT 84003
MLS# 2111275Listed by: RED ROCK REAL ESTATE LLC - New
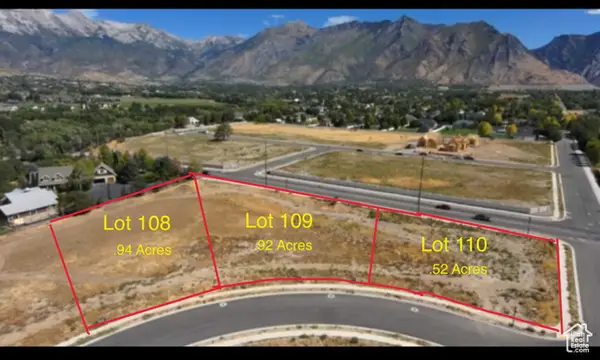 $1,190,000Active0.92 Acres
$1,190,000Active0.92 Acres11248 N Hawkstone Way #109, Highland, UT 84003
MLS# 2111276Listed by: RED ROCK REAL ESTATE LLC - New
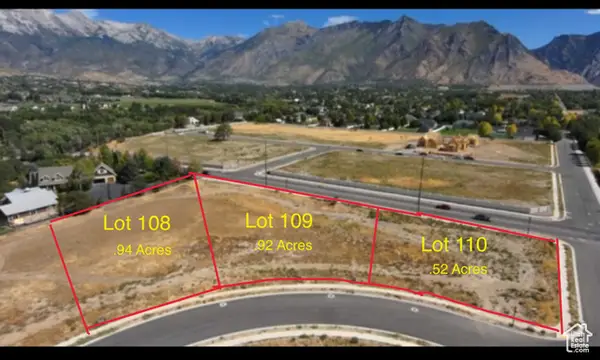 $1,190,000Active0.94 Acres
$1,190,000Active0.94 Acres6024 W Hawkstone Way #108, Highland, UT 84003
MLS# 2111277Listed by: RED ROCK REAL ESTATE LLC - New
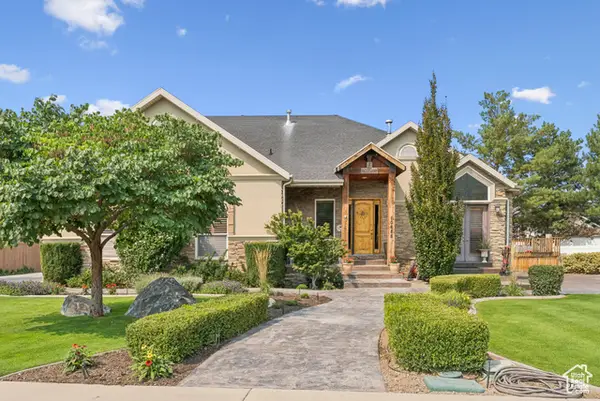 $1,350,000Active6 beds 4 baths3,808 sq. ft.
$1,350,000Active6 beds 4 baths3,808 sq. ft.10685 N Jerling Dr, Highland, UT 84003
MLS# 2111207Listed by: CENTURY 21 EVEREST - New
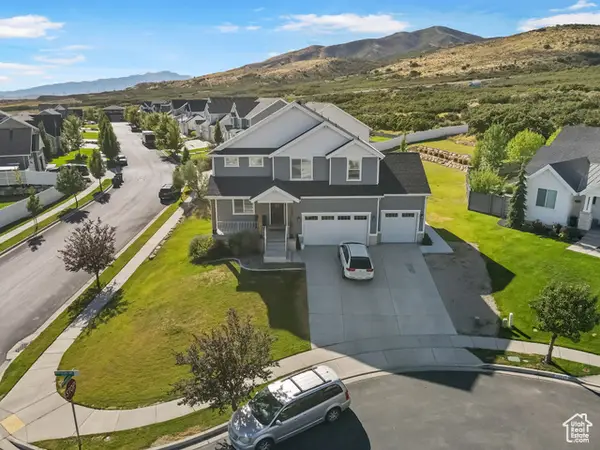 $1,199,900Active5 beds 4 baths4,228 sq. ft.
$1,199,900Active5 beds 4 baths4,228 sq. ft.12219 N Bridgegate Way, Highland, UT 84003
MLS# 2110626Listed by: REAL ESTATE ESSENTIALS
