12483 N Timberline Dr, Highland, UT 84003
Local realty services provided by:Better Homes and Gardens Real Estate Momentum
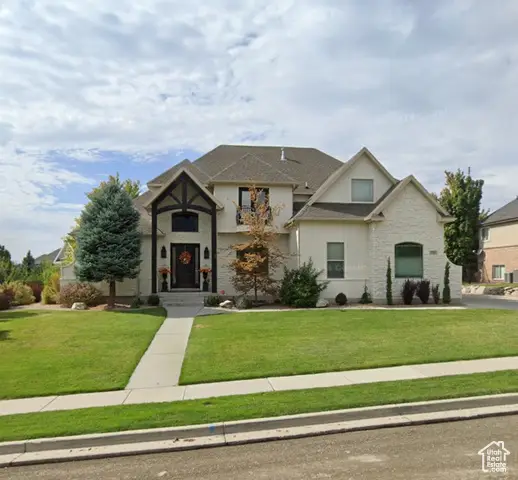

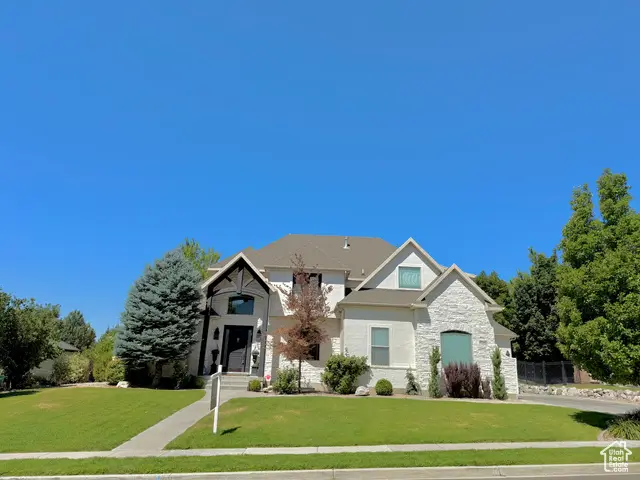
12483 N Timberline Dr,Highland, UT 84003
$1,550,000
- 8 Beds
- 5 Baths
- 6,044 sq. ft.
- Single family
- Active
Listed by:howard thruston
Office:utah valley realty, llc.
MLS#:2075089
Source:SL
Price summary
- Price:$1,550,000
- Price per sq. ft.:$256.45
About this home
PRICED TO SELL! Welcome to your new home in the highly desirable Twin Bridges community, where scenic walking trails, playgrounds, sport courts, and a disc golf park are right at your doorstep. Inside, you'll find a beautifully updated kitchen with gleaming new appliances-including a quiet dishwasher-and fresh upgrades throughout, from new interior paint and stylish fixtures to plush carpet on the main floor. The spacious basement, complete with a kitchenette, private walkout entrance, and second access point, is designed for flexibility-perfect for multigenerational living or as a rentable Accessory Dwelling Unit (ADU) in accordance with local regulations. With four cozy fireplaces, an entertainment center, central vacuum, and epoxy-finished garage floors, this home blends comfort, functionality, and opportunity in one irresistible package.
Contact an agent
Home facts
- Year built:2006
- Listing Id #:2075089
- Added:133 day(s) ago
- Updated:August 15, 2025 at 10:58 AM
Rooms and interior
- Bedrooms:8
- Total bathrooms:5
- Full bathrooms:4
- Half bathrooms:1
- Living area:6,044 sq. ft.
Heating and cooling
- Cooling:Central Air
- Heating:Forced Air, Gas: Central, Wall Furnace
Structure and exterior
- Roof:Asphalt
- Year built:2006
- Building area:6,044 sq. ft.
- Lot area:0.4 Acres
Schools
- High school:Lone Peak
- Middle school:Timberline
- Elementary school:Westfield
Utilities
- Water:Culinary, Secondary, Water Connected
- Sewer:Sewer Connected, Sewer: Connected, Sewer: Public
Finances and disclosures
- Price:$1,550,000
- Price per sq. ft.:$256.45
- Tax amount:$5,448
New listings near 12483 N Timberline Dr
- New
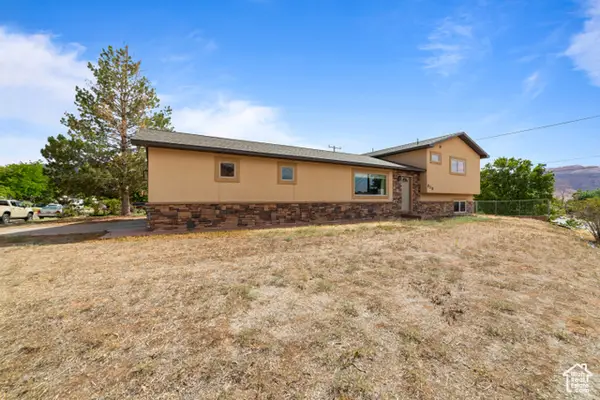 $725,000Active4 beds 3 baths1,818 sq. ft.
$725,000Active4 beds 3 baths1,818 sq. ft.820 Locust Ln, Moab, UT 84532
MLS# 2104942Listed by: BERKSHIRE HATHAWAY HOMESERVICES UTAH PROPERTIES (MOAB) - New
 $6,500,000Active5.6 Acres
$6,500,000Active5.6 Acres3935 S Hwy 191, Moab, UT 84532
MLS# 2104572Listed by: BERKSHIRE HATHAWAY HOMESERVICES UTAH PROPERTIES (MOAB) - New
 $349,000Active1 Acres
$349,000Active1 Acres1235 E Knutson Cor, Moab, UT 84532
MLS# 2104433Listed by: MOAB PREMIER PROPERTIES - New
 $625,000Active2 beds 2 baths1,160 sq. ft.
$625,000Active2 beds 2 baths1,160 sq. ft.3345 E Fairway Loop, Moab, UT 84532
MLS# 2103639Listed by: PRESIDIO REAL ESTATE (PRESIDIO ANASAZI REALTY MOAB) - New
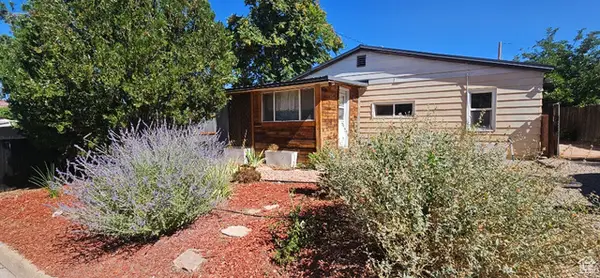 $530,000Active3 beds 1 baths1,023 sq. ft.
$530,000Active3 beds 1 baths1,023 sq. ft.499 E 200 S, Moab, UT 84532
MLS# 2103589Listed by: FLAT RATE HOMES 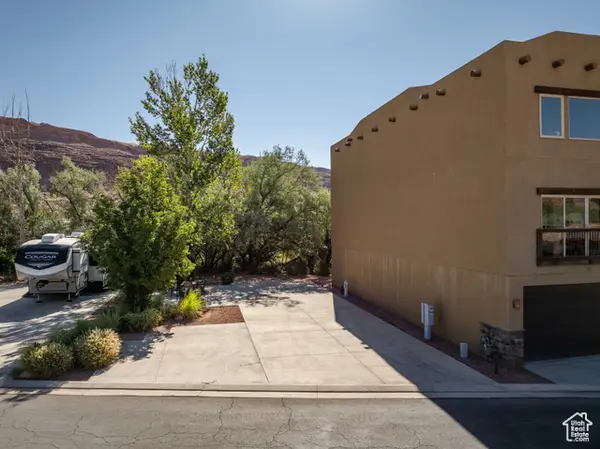 $259,000Active0.08 Acres
$259,000Active0.08 Acres1261 N Main Rubicon Trail, Unit M-19 #M-19, Moab, UT 84532
MLS# 2097836Listed by: BERKSHIRE HATHAWAY HOMESERVICES UTAH PROPERTIES (MOAB)- New
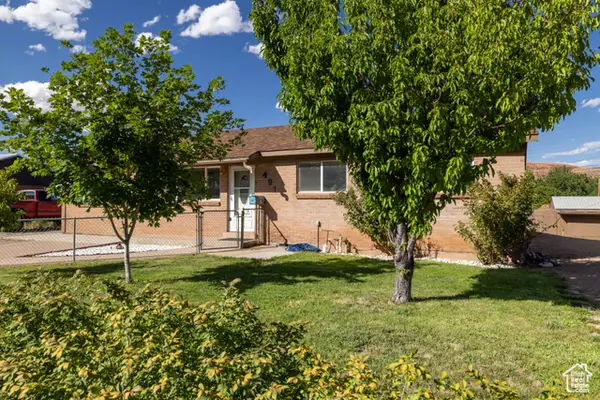 $530,000Active4 beds 3 baths2,303 sq. ft.
$530,000Active4 beds 3 baths2,303 sq. ft.491 Mountain View Dr, Moab, UT 84532
MLS# 2103087Listed by: BERKSHIRE HATHAWAY HOMESERVICES UTAH PROPERTIES (MOAB) - New
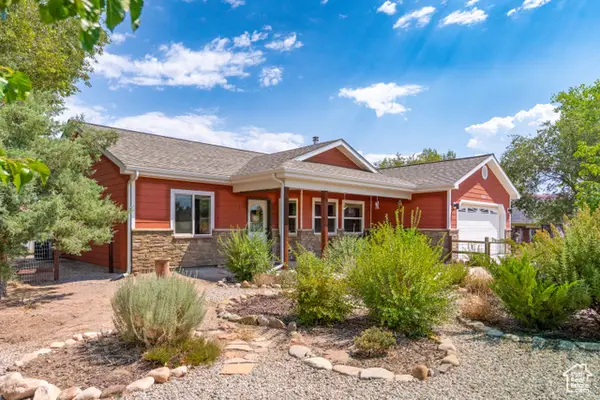 $639,000Active3 beds 2 baths1,373 sq. ft.
$639,000Active3 beds 2 baths1,373 sq. ft.2433 E Vista Grande St S, Moab, UT 84532
MLS# 2102853Listed by: REALTYPATH LLC (MOAB) 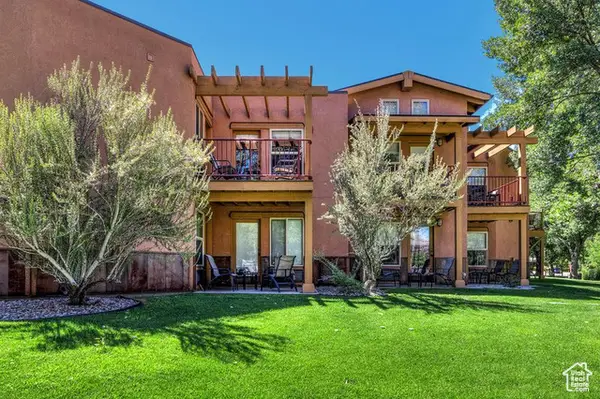 $499,900Active2 beds 2 baths920 sq. ft.
$499,900Active2 beds 2 baths920 sq. ft.100 W 200 S #218, Moab, UT 84532
MLS# 2102577Listed by: COLDWELL BANKER REALTY (UNION HEIGHTS)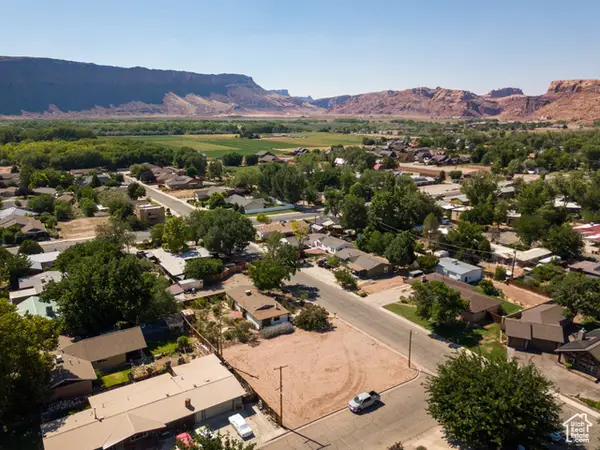 $225,000Pending0.18 Acres
$225,000Pending0.18 Acres445 W Mcgill Blvd #8, Moab, UT 84532
MLS# 2101521Listed by: BERKSHIRE HATHAWAY HOMESERVICES UTAH PROPERTIES (MOAB)
