1817 E North Woodside Dr, Holladay, UT 84124
Local realty services provided by:Better Homes and Gardens Real Estate Momentum
1817 E North Woodside Dr,Holladay, UT 84124
$1,100,000
- 5 Beds
- 3 Baths
- 3,120 sq. ft.
- Single family
- Active
Upcoming open houses
- Sun, Sep 0701:00 pm - 04:00 pm
Listed by:christian tevis
Office:black diamond realty
MLS#:2109076
Source:SL
Price summary
- Price:$1,100,000
- Price per sq. ft.:$352.56
About this home
Step inside this fully reimagined mid-century modern masterpiece, originally designed to be the owners' forever home. Every upgrade was done with care and intention, giving the next owner the rare chance to move in and immediately enjoy a true turnkey experience. Not only has the home been beautifully remodeled, but the wiring has been completely redone to meet current code and the plumbing has also been fully updated-offering peace of mind for years to come. Along with a new roof that is only a year and a half old. Expansive designer windows flood the interior with natural light, showcasing sleek modern finishes and creating an open, inviting atmosphere. The gourmet kitchen is the heart of the home, featuring top-of-the-line appliances and an induction cooktop perfect for both entertaining and everyday cooking. Comfort comes standard with multiple mini-split air conditioning units, gas fireplaces on both levels, and a tankless water heater that delivers endless hot water on demand. Step outside to a beautifully redone deck that can be covered for your convenience, complete with built-in lighting for evening gatherings. Freshly updated landscaping with an automatic sprinkler system (installed last fall) makes the yard low-maintenance yet stunning. Plus, a Starlink dish is included to keep you seamlessly connected. This is more than a house-it's a lifestyle. A perfect blend of timeless mid-century design and modern luxury, ready to be enjoyed for years to come. The home is on a Flag Lot which provides privacy and silence.
Contact an agent
Home facts
- Year built:1972
- Listing ID #:2109076
- Added:1 day(s) ago
- Updated:September 05, 2025 at 11:03 AM
Rooms and interior
- Bedrooms:5
- Total bathrooms:3
- Full bathrooms:2
- Living area:3,120 sq. ft.
Heating and cooling
- Cooling:Central Air
- Heating:Gas: Central
Structure and exterior
- Roof:Asphalt, Flat, Tar/Gravel
- Year built:1972
- Building area:3,120 sq. ft.
- Lot area:0.2 Acres
Schools
- High school:Olympus
- Middle school:Olympus
- Elementary school:Crestview
Utilities
- Water:Culinary, Water Connected
- Sewer:Sewer Connected, Sewer: Connected, Sewer: Public
Finances and disclosures
- Price:$1,100,000
- Price per sq. ft.:$352.56
- Tax amount:$3,653
New listings near 1817 E North Woodside Dr
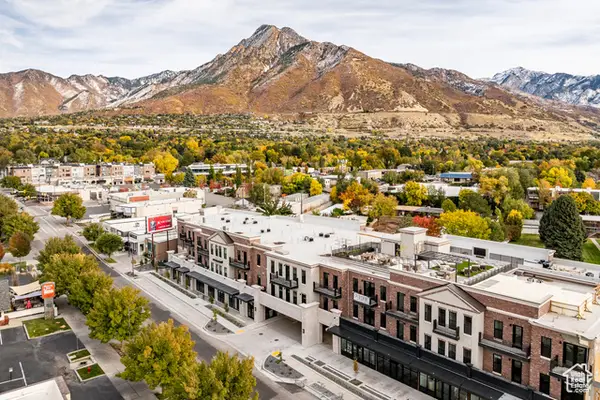 $1,175,000Pending2 beds 2 baths1,880 sq. ft.
$1,175,000Pending2 beds 2 baths1,880 sq. ft.2250 E Murray Holladay Rd #303, Holladay, UT 84117
MLS# 2109462Listed by: SUMMIT SOTHEBY'S INTERNATIONAL REALTY- Open Sat, 11am to 1pmNew
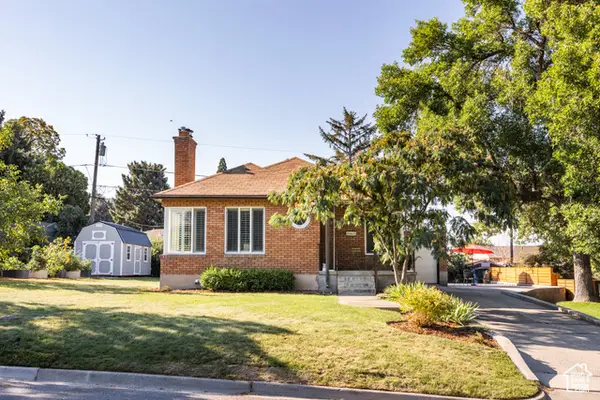 $795,000Active5 beds 2 baths2,232 sq. ft.
$795,000Active5 beds 2 baths2,232 sq. ft.1840 E Northwoodside Dr, Holladay, UT 84124
MLS# 2109374Listed by: HOMEWORKS PROPERTY LAB, LLC - New
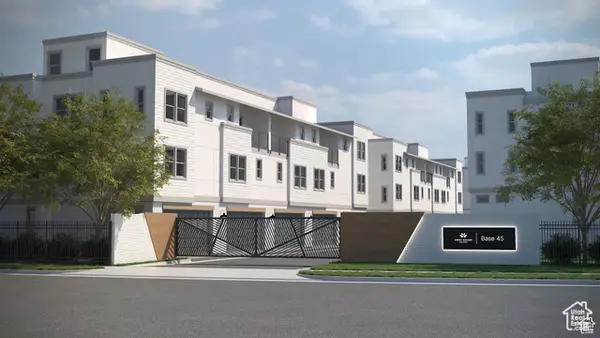 $909,000Active4 beds 4 baths2,091 sq. ft.
$909,000Active4 beds 4 baths2,091 sq. ft.2164 E Rising Wolf Ln S #20, Holladay, UT 84117
MLS# 2109341Listed by: HENRY WALKER REAL ESTATE, LLC - New
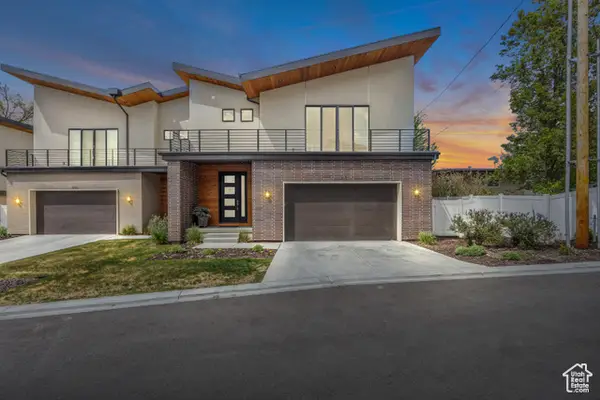 $1,175,000Active6 beds 4 baths3,939 sq. ft.
$1,175,000Active6 beds 4 baths3,939 sq. ft.1795 E Bermondsey Ct, Holladay, UT 84117
MLS# 2109262Listed by: COLDWELL BANKER REALTY (SALT LAKE-SUGAR HOUSE) - New
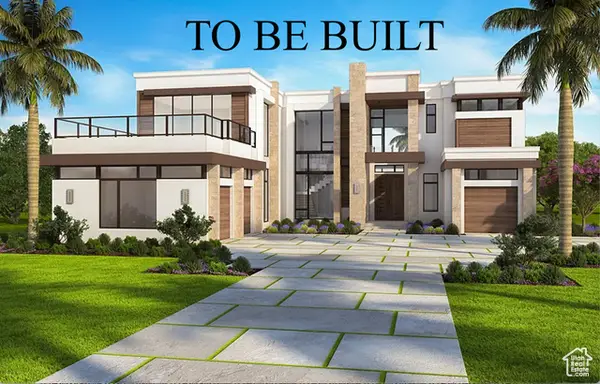 $3,850,000Active5 beds 7 baths10,071 sq. ft.
$3,850,000Active5 beds 7 baths10,071 sq. ft.6369 S Cobblerock Ln, Holladay, UT 84121
MLS# 2109250Listed by: EQUITY REAL ESTATE (ADVANTAGE) - Open Sat, 11am to 1pmNew
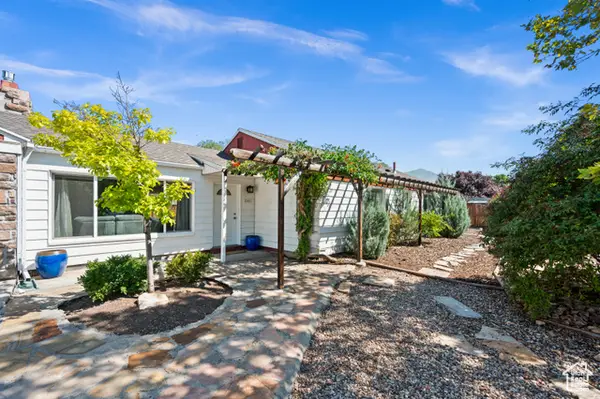 $550,000Active3 beds 2 baths1,251 sq. ft.
$550,000Active3 beds 2 baths1,251 sq. ft.1449 E 4165 S, Holladay, UT 84124
MLS# 2109008Listed by: WINDERMERE REAL ESTATE (9TH & 9TH) - Open Sat, 10am to 12pmNew
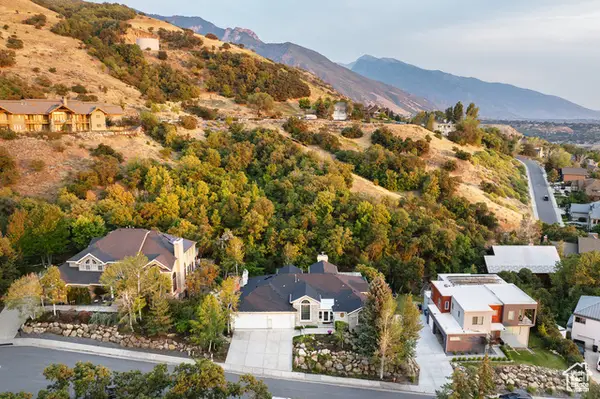 $1,325,000Active5 beds 5 baths5,256 sq. ft.
$1,325,000Active5 beds 5 baths5,256 sq. ft.3582 Heughs Canyon Cir, Holladay, UT 84121
MLS# 2108957Listed by: SUMMIT SOTHEBY'S INTERNATIONAL REALTY - Open Sat, 10am to 1pmNew
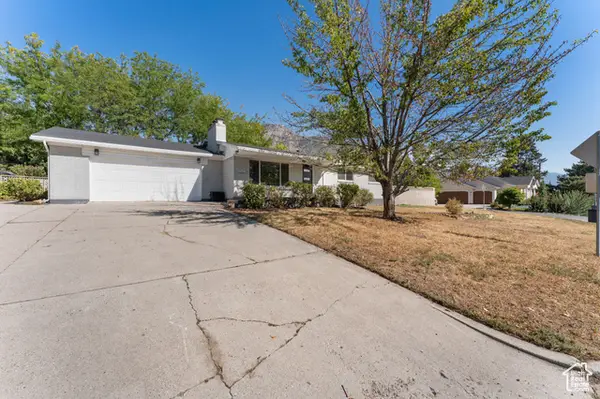 $749,999Active5 beds 3 baths2,712 sq. ft.
$749,999Active5 beds 3 baths2,712 sq. ft.4375 S 2700 E, Holladay, UT 84124
MLS# 2108934Listed by: ULRICH REALTORS, INC. - Open Fri, 4 to 6pmNew
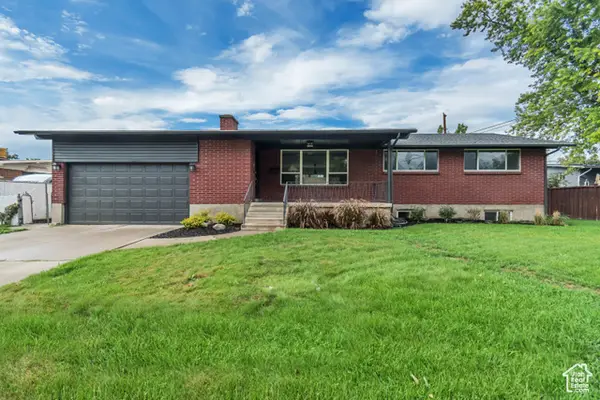 $900,000Active5 beds 3 baths3,278 sq. ft.
$900,000Active5 beds 3 baths3,278 sq. ft.1617 E Meadowmoor Rd, Holladay, UT 84117
MLS# 2108791Listed by: MANSELL REAL ESTATE INC
