1840 E Northwoodside Dr, Holladay, UT 84124
Local realty services provided by:Better Homes and Gardens Real Estate Momentum
1840 E Northwoodside Dr,Holladay, UT 84124
$795,000
- 5 Beds
- 2 Baths
- 2,232 sq. ft.
- Single family
- Active
Upcoming open houses
- Sat, Sep 0611:00 am - 01:00 pm
Listed by:leigh anne bernal
Office:homeworks property lab, llc.
MLS#:2109374
Source:SL
Price summary
- Price:$795,000
- Price per sq. ft.:$356.18
About this home
Situated in the heart of Holladay, this storybook brick cottage blends the character we love with modern upgrades-arched doorways, nooks, and built-ins lend the kind of charm that's tough to find anymore, but you'll find enough thoughtful updates throughout to keep you happy for years to come. Step into the arched foyer with its charming round window, and follow the warm hardwood floors that ground the main living area. Framed by a corner window (all updated) boasting mountain views, this room is flooded with natural light. The cozy fireplace anchors the room, which beckons for an abundance of books and plants. The formal dining room connects to the kitchen, and you'll find that the flow throughout is both seamless and intuitive. With two comfortable bedrooms and an updated primary bath on the main, you can enjoy one-level living, but the lower level offers more space to take advantage of. A roomy, bonus living room with built-ins is all-but-ready for movie nights, rowdy sleepovers, and competitive board-game nights. Three additional bedrooms ensure that there's room for crafts, guests, office space, or whatever other need you may have. And there are a few recent upgrades here we think are worth a mention: along with a new dishwasher and hot water heater, you'll find that the updated irrigation system and added attic insulation lend themselves to an efficient home. Outside, the large, flat lot lends itself to gardening in the established beds, summer BBQs and bocce games, furry friends, and even RV or boat parking. A small porch out front also offers the perfect spot for morning coffee, so this property has something on all sides. This is the whole package in a desirable area-close to outdoor adventures, restaurants, and shopping. Let's make it yours!
Contact an agent
Home facts
- Year built:1942
- Listing ID #:2109374
- Added:1 day(s) ago
- Updated:September 05, 2025 at 11:03 AM
Rooms and interior
- Bedrooms:5
- Total bathrooms:2
- Full bathrooms:2
- Living area:2,232 sq. ft.
Heating and cooling
- Cooling:Central Air
- Heating:Forced Air, Gas: Central
Structure and exterior
- Roof:Asphalt
- Year built:1942
- Building area:2,232 sq. ft.
- Lot area:0.24 Acres
Schools
- High school:Olympus
- Middle school:Olympus
- Elementary school:Crestview
Utilities
- Water:Culinary, Water Connected
- Sewer:Sewer Connected, Sewer: Connected, Sewer: Public
Finances and disclosures
- Price:$795,000
- Price per sq. ft.:$356.18
- Tax amount:$2,862
New listings near 1840 E Northwoodside Dr
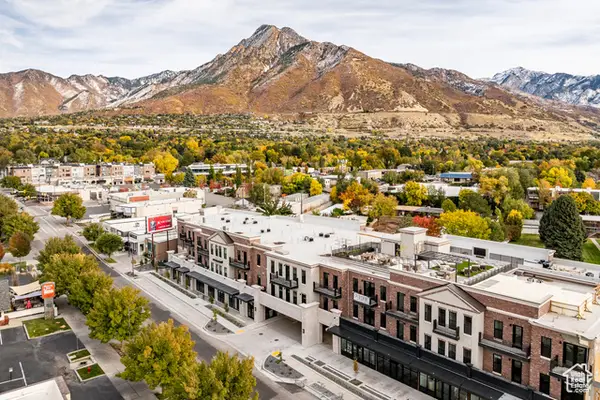 $1,175,000Pending2 beds 2 baths1,880 sq. ft.
$1,175,000Pending2 beds 2 baths1,880 sq. ft.2250 E Murray Holladay Rd #303, Holladay, UT 84117
MLS# 2109462Listed by: SUMMIT SOTHEBY'S INTERNATIONAL REALTY- New
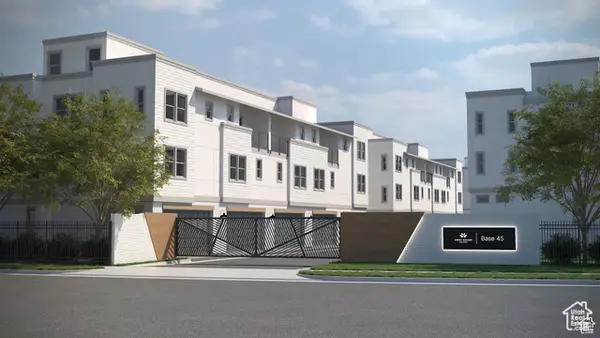 $909,000Active4 beds 4 baths2,091 sq. ft.
$909,000Active4 beds 4 baths2,091 sq. ft.2164 E Rising Wolf Ln S #20, Holladay, UT 84117
MLS# 2109341Listed by: HENRY WALKER REAL ESTATE, LLC - New
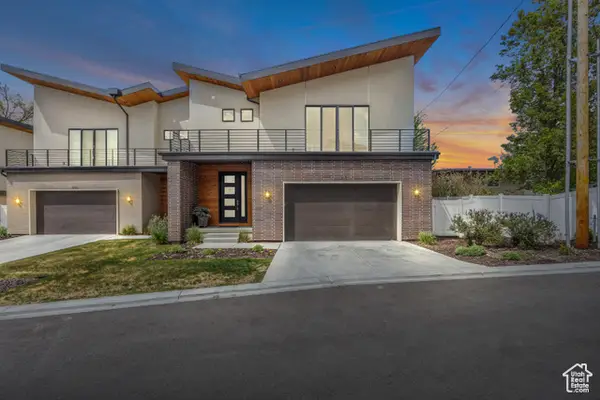 $1,175,000Active6 beds 4 baths3,939 sq. ft.
$1,175,000Active6 beds 4 baths3,939 sq. ft.1795 E Bermondsey Ct, Holladay, UT 84117
MLS# 2109262Listed by: COLDWELL BANKER REALTY (SALT LAKE-SUGAR HOUSE) - New
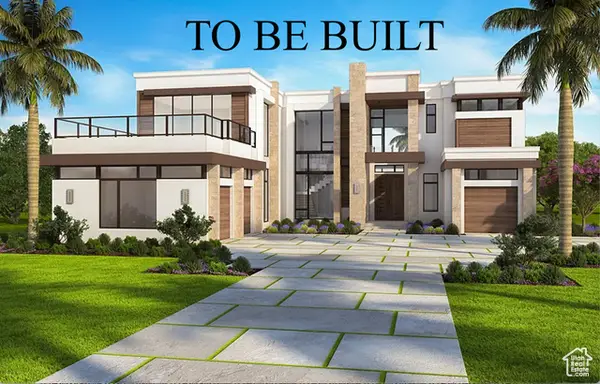 $3,850,000Active5 beds 7 baths10,071 sq. ft.
$3,850,000Active5 beds 7 baths10,071 sq. ft.6369 S Cobblerock Ln, Holladay, UT 84121
MLS# 2109250Listed by: EQUITY REAL ESTATE (ADVANTAGE) - Open Sun, 1 to 4pmNew
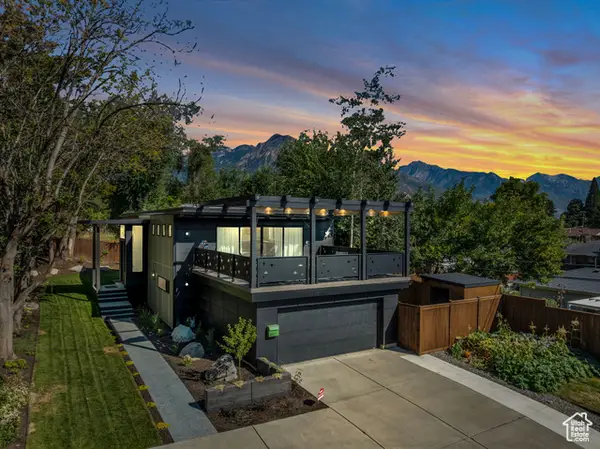 $1,100,000Active5 beds 3 baths3,120 sq. ft.
$1,100,000Active5 beds 3 baths3,120 sq. ft.1817 E North Woodside Dr, Holladay, UT 84124
MLS# 2109076Listed by: BLACK DIAMOND REALTY - Open Sat, 11am to 1pmNew
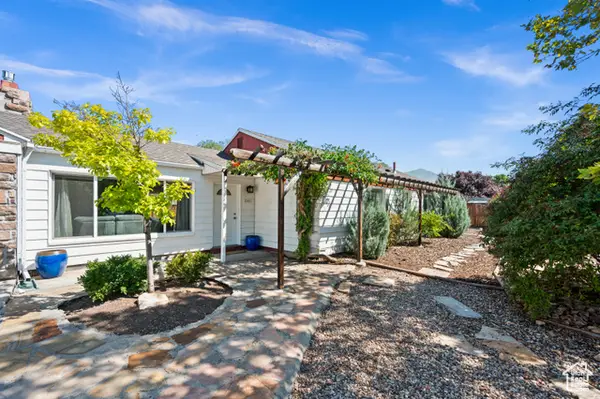 $550,000Active3 beds 2 baths1,251 sq. ft.
$550,000Active3 beds 2 baths1,251 sq. ft.1449 E 4165 S, Holladay, UT 84124
MLS# 2109008Listed by: WINDERMERE REAL ESTATE (9TH & 9TH) - Open Sat, 10am to 12pmNew
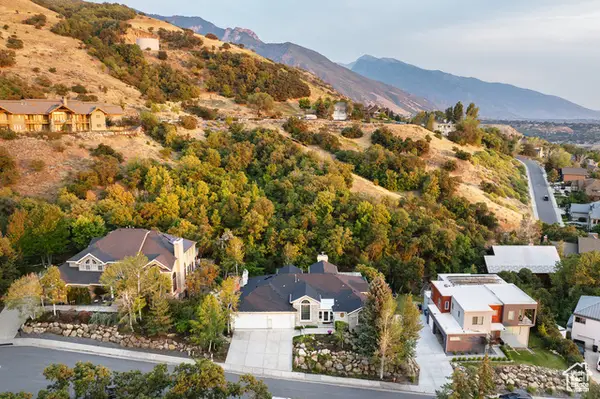 $1,325,000Active5 beds 5 baths5,256 sq. ft.
$1,325,000Active5 beds 5 baths5,256 sq. ft.3582 Heughs Canyon Cir, Holladay, UT 84121
MLS# 2108957Listed by: SUMMIT SOTHEBY'S INTERNATIONAL REALTY - Open Sat, 10am to 1pmNew
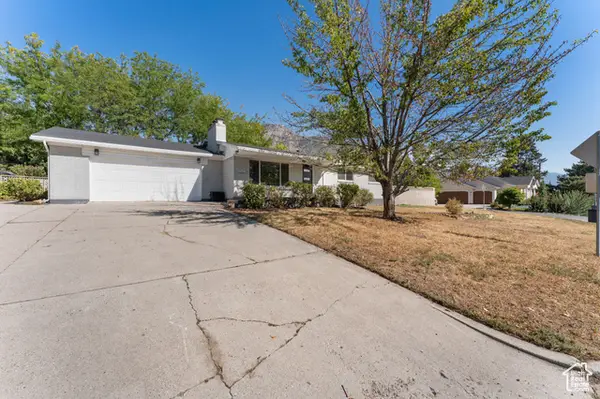 $749,999Active5 beds 3 baths2,712 sq. ft.
$749,999Active5 beds 3 baths2,712 sq. ft.4375 S 2700 E, Holladay, UT 84124
MLS# 2108934Listed by: ULRICH REALTORS, INC. - Open Fri, 4 to 6pmNew
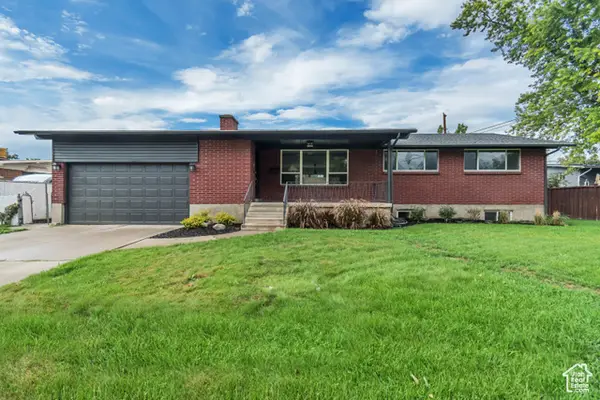 $900,000Active5 beds 3 baths3,278 sq. ft.
$900,000Active5 beds 3 baths3,278 sq. ft.1617 E Meadowmoor Rd, Holladay, UT 84117
MLS# 2108791Listed by: MANSELL REAL ESTATE INC
