2009 E Beverly Dr S, Holladay, UT 84117
Local realty services provided by:Better Homes and Gardens Real Estate Momentum

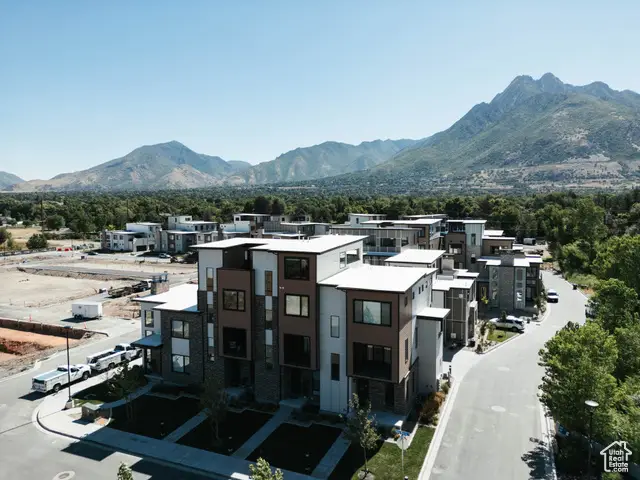
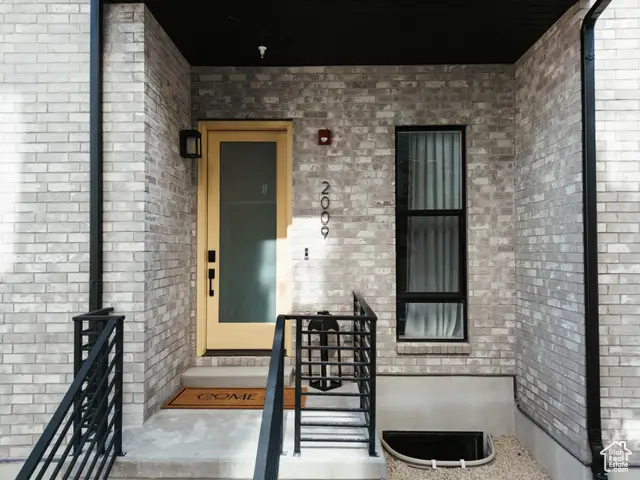
2009 E Beverly Dr S,Holladay, UT 84117
$850,000
- 3 Beds
- 4 Baths
- 2,506 sq. ft.
- Townhouse
- Pending
Listed by:michael perry
Office:real broker, llc.
MLS#:2097519
Source:SL
Price summary
- Price:$850,000
- Price per sq. ft.:$339.19
- Monthly HOA dues:$315
About this home
An incredible opportunity to own a brand-new, never lived in townhome in the highly anticipated Holladay Hills community. Thoughtfully designed with finishes hand-selected by renowned interior design firm Seventh & Stone, this home features open-concept living, a rooftop deck prepped for a hot tub and gas grill, and stunning views of Mount Olympus. With 3 bedrooms, a dedicated office, and an unfinished basement, there's room to grow and customize. With buzz around future tenants like Trader Joe's, possibly Lifetime Fitness, and other premier retailers, Holladay Hills is poised to become one of Utah's most sought-after communities. Just minutes from downtown Holladay, Cottonwood Country Club, and countless local amenities, this location offers unmatched convenience and long-term investment potential. Note: Final photos are AI-generated for inspiration only.
Contact an agent
Home facts
- Year built:2025
- Listing Id #:2097519
- Added:35 day(s) ago
- Updated:July 11, 2025 at 07:42 AM
Rooms and interior
- Bedrooms:3
- Total bathrooms:4
- Full bathrooms:2
- Half bathrooms:2
- Living area:2,506 sq. ft.
Heating and cooling
- Cooling:Central Air
- Heating:Forced Air, Gas: Central
Structure and exterior
- Roof:Flat
- Year built:2025
- Building area:2,506 sq. ft.
- Lot area:0.02 Acres
Schools
- High school:Cottonwood
- Middle school:Bonneville
- Elementary school:Oakwood
Utilities
- Water:Culinary, Water Connected
- Sewer:Sewer Connected, Sewer: Connected
Finances and disclosures
- Price:$850,000
- Price per sq. ft.:$339.19
- Tax amount:$3,546
New listings near 2009 E Beverly Dr S
- Open Sat, 2 to 4pmNew
 $425,000Active2 beds 2 baths1,347 sq. ft.
$425,000Active2 beds 2 baths1,347 sq. ft.2219 E Carriage Ln S #59, Holladay, UT 84117
MLS# 2105087Listed by: EXP REALTY, LLC - New
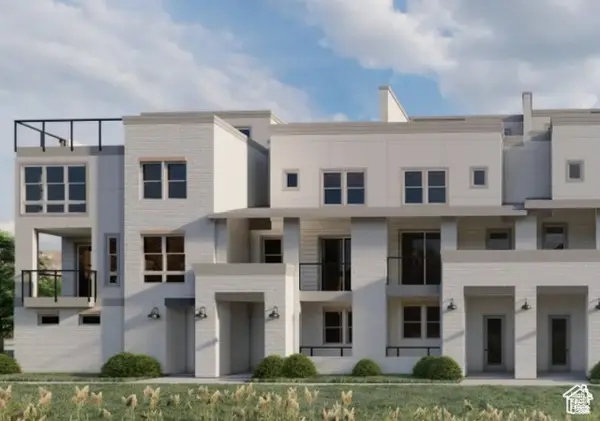 $769,000Active2 beds 3 baths1,515 sq. ft.
$769,000Active2 beds 3 baths1,515 sq. ft.2174 E Rising Wolf Lane Ln #17, Holladay, UT 84117
MLS# 2105036Listed by: HENRY WALKER REAL ESTATE, LLC - New
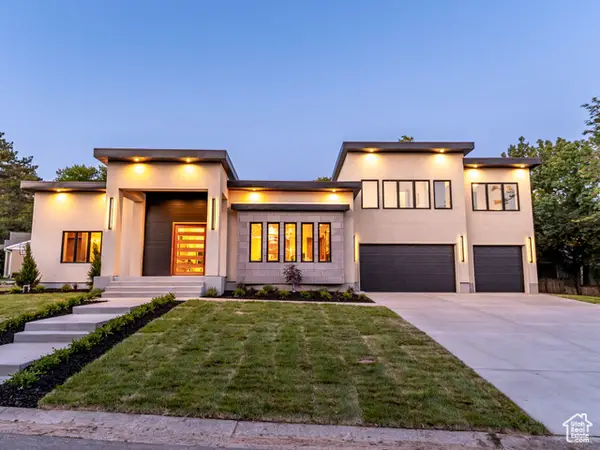 $2,195,000Active6 beds 4 baths4,545 sq. ft.
$2,195,000Active6 beds 4 baths4,545 sq. ft.1958 E Longview Dr, Holladay, UT 84124
MLS# 2104938Listed by: LRG COLLECTIVE - New
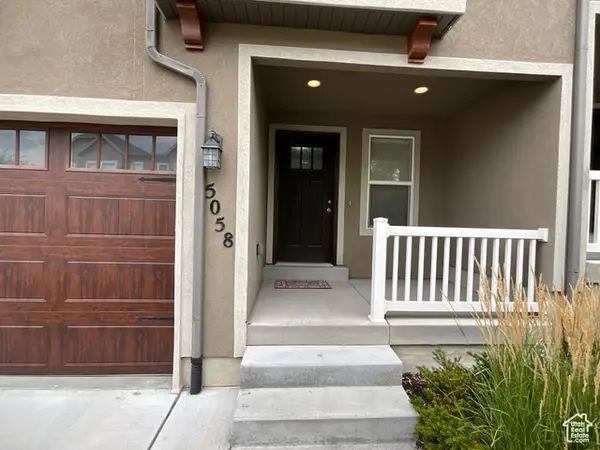 $750,000Active4 beds 4 baths3,327 sq. ft.
$750,000Active4 beds 4 baths3,327 sq. ft.5058 S Moray Ct, Holladay, UT 84117
MLS# 2104730Listed by: TRU REALTY GROUP LLC - New
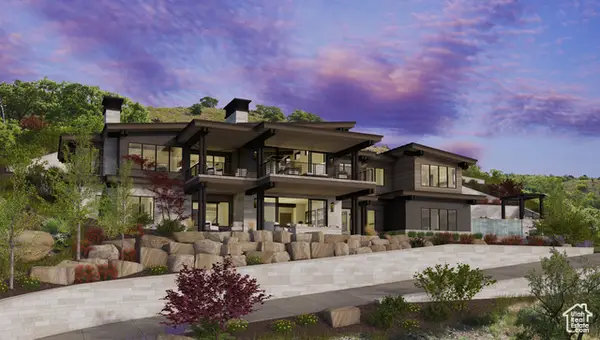 $1,695,000Active4.11 Acres
$1,695,000Active4.11 Acres6393 S Crest Mount Cir, Holladay, UT 84121
MLS# 2104558Listed by: REALTYPATH LLC (PREFERRED) - New
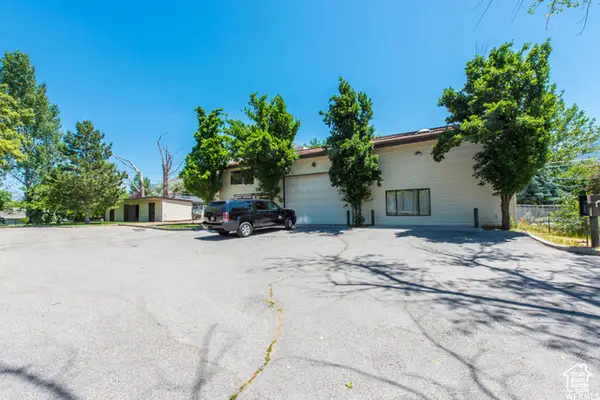 $1,590,000Active1.19 Acres
$1,590,000Active1.19 Acres6369 S Cobblerock Ln, Holladay, UT 84121
MLS# 2104466Listed by: EQUITY REAL ESTATE (ADVANTAGE) - Open Thu, 3 to 5pmNew
 $714,900Active3 beds 3 baths2,728 sq. ft.
$714,900Active3 beds 3 baths2,728 sq. ft.1848 E Rouen Cir, Holladay, UT 84117
MLS# 2104198Listed by: BERKSHIRE HATHAWAY HOMESERVICES UTAH PROPERTIES (SALT LAKE) - Open Sat, 12 to 2pmNew
 $1,299,000Active5 beds 4 baths4,791 sq. ft.
$1,299,000Active5 beds 4 baths4,791 sq. ft.1968 E Sycamore Ln, Holladay, UT 84117
MLS# 2104012Listed by: THE GROUP REAL ESTATE, LLC - New
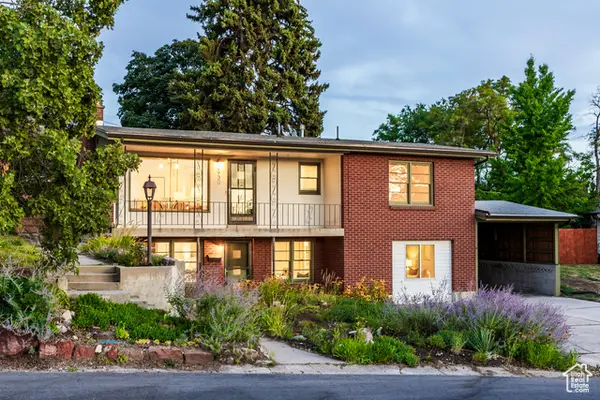 $639,000Active3 beds 2 baths1,760 sq. ft.
$639,000Active3 beds 2 baths1,760 sq. ft.2930 E Morningside Dr, Salt Lake City, UT 84124
MLS# 2103935Listed by: SUMMIT SOTHEBY'S INTERNATIONAL REALTY  $1,199,000Pending4 beds 3 baths3,235 sq. ft.
$1,199,000Pending4 beds 3 baths3,235 sq. ft.2885 E Live Oak Cir, Salt Lake City, UT 84117
MLS# 2103927Listed by: UTAH FULL SERVICE BROKERS

