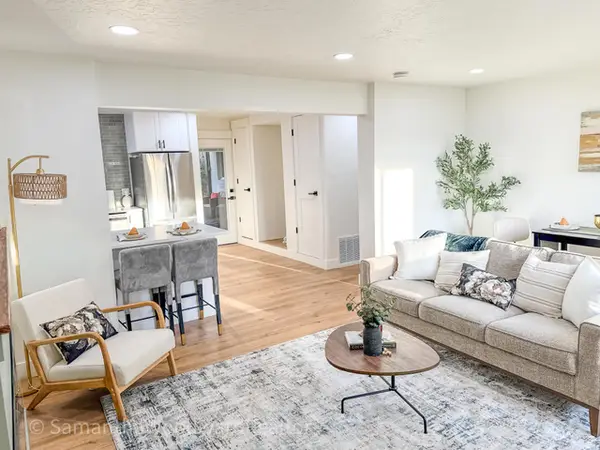2321 E Wrenhaven Ln, Holladay, UT 84121
Local realty services provided by:Better Homes and Gardens Real Estate Momentum
2321 E Wrenhaven Ln,Holladay, UT 84121
$1,970,000
- 6 Beds
- 4 Baths
- 5,562 sq. ft.
- Single family
- Active
Listed by: abbey drummond
Office: windermere real estate
MLS#:2106685
Source:SL
Price summary
- Price:$1,970,000
- Price per sq. ft.:$354.19
- Monthly HOA dues:$325
About this home
Situated in the heart of Holladay, this 6-bedroom, 4-bathroom home offers 5,562 square feet of thoughtfully updated living space on nearly half of an acre. The open layout is filled with natural light and highlights engineered hardwood floors, spacious gathering areas, and a modern kitchen designed for both everyday living and entertaining. The primary suite provides a spa-like retreat with generous space and elegant finishes. Outdoors, mature trees and professional landscaping surround a backyard ideal for entertaining, complete with mountain views and room to relax. A three-car garage offers ample parking and storage. Residents of this neighborhood enjoy exclusive access to a pool, tennis courts, and pickleball courts, creating a true community environment. With its blend of updated style, functionality, and proximity to the Cottonwood Canyons, this Holladay home captures both comfort and convenience in a prime location. *All information deemed reliable but not guaranteed. Square footage figures are provided as a courtesy estimate only and were obtained from county records. Buyer is advised to obtain an independent measurement.*
Contact an agent
Home facts
- Year built:1987
- Listing ID #:2106685
- Added:95 day(s) ago
- Updated:November 25, 2025 at 12:06 PM
Rooms and interior
- Bedrooms:6
- Total bathrooms:4
- Full bathrooms:4
- Living area:5,562 sq. ft.
Heating and cooling
- Cooling:Central Air
- Heating:Forced Air, Gas: Central
Structure and exterior
- Roof:Wood
- Year built:1987
- Building area:5,562 sq. ft.
- Lot area:0.48 Acres
Schools
- High school:Olympus
- Middle school:Bonneville
- Elementary school:Oakwood
Utilities
- Water:Culinary, Water Connected
- Sewer:Sewer Connected, Sewer: Connected, Sewer: Public
Finances and disclosures
- Price:$1,970,000
- Price per sq. ft.:$354.19
- Tax amount:$8,811
New listings near 2321 E Wrenhaven Ln
- New
 $1,147,900Active6 beds 3 baths2,624 sq. ft.
$1,147,900Active6 beds 3 baths2,624 sq. ft.2809 E 4510 S, Holladay, UT 84117
MLS# 2124202Listed by: NVS REAL ESTATE, INC. - New
 $1,500,000Active5 beds 5 baths5,240 sq. ft.
$1,500,000Active5 beds 5 baths5,240 sq. ft.5089 S 2050 E, Salt Lake City, UT 84117
MLS# 2124169Listed by: HOMEWORKS PROPERTY LAB, LLC - New
 $625,000Active2 beds 2 baths1,254 sq. ft.
$625,000Active2 beds 2 baths1,254 sq. ft.4350 S Albright Dr E, Holladay, UT 84124
MLS# 2124133Listed by: REALTY ONE GROUP SIGNATURE - New
 $869,900Active4 beds 4 baths2,091 sq. ft.
$869,900Active4 beds 4 baths2,091 sq. ft.2166 E Rising Wolf Ln #19, Holladay, UT 84117
MLS# 2124143Listed by: HENRY WALKER REAL ESTATE, LLC - New
 $649,900Active4 beds 2 baths1,817 sq. ft.
$649,900Active4 beds 2 baths1,817 sq. ft.5111 S Moor Mont Dr, Holladay, UT 84117
MLS# 2124048Listed by: THE GROUP REAL ESTATE, LLC - New
 Listed by BHGRE$705,000Active3 beds 2 baths2,131 sq. ft.
Listed by BHGRE$705,000Active3 beds 2 baths2,131 sq. ft.1610 E Moor Dale Ln S, Holladay, UT 84117
MLS# 2123950Listed by: BETTER HOMES AND GARDENS REAL ESTATE MOMENTUM (LEHI)  $745,000Pending4 beds 3 baths2,711 sq. ft.
$745,000Pending4 beds 3 baths2,711 sq. ft.2805 E Cherry Blossom Ln S, Holladay, UT 84117
MLS# 2123857Listed by: ALL AMERICAN REAL ESTATE, LLC- Open Sat, 11am to 1pmNew
 $725,000Active5 beds 3 baths2,724 sq. ft.
$725,000Active5 beds 3 baths2,724 sq. ft.1583 Meadowmoor Rd, Holladay, UT 84117
MLS# 2123758Listed by: KW UTAH REALTORS KELLER WILLIAMS  $1,450,000Pending0.9 Acres
$1,450,000Pending0.9 Acres2209 E Fardown Ave, Holladay, UT 84121
MLS# 2123743Listed by: MASTERS UTAH REAL ESTATE- Open Sat, 11am to 1pmNew
 $709,990Active3 beds 2 baths1,533 sq. ft.
$709,990Active3 beds 2 baths1,533 sq. ft.4509 S Holladay Cir, Salt Lake City, UT 84117
MLS# 2123732Listed by: REAL ESTATE ESSENTIALS
