4610 S Locust Ln, Holladay, UT 84117
Local realty services provided by:Better Homes and Gardens Real Estate Momentum
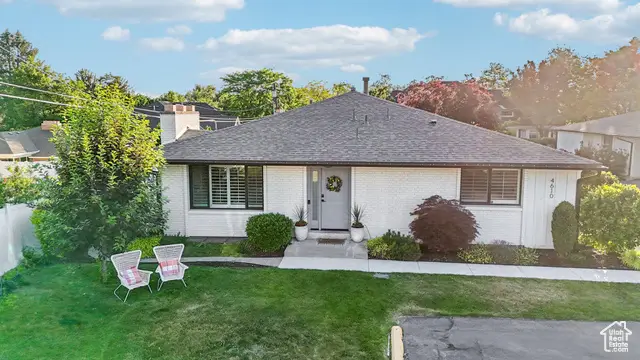
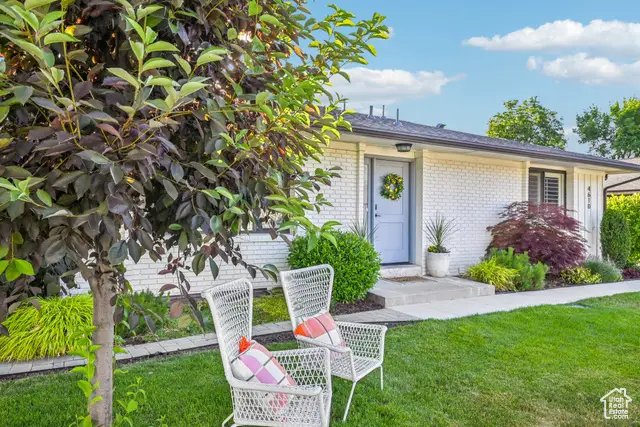
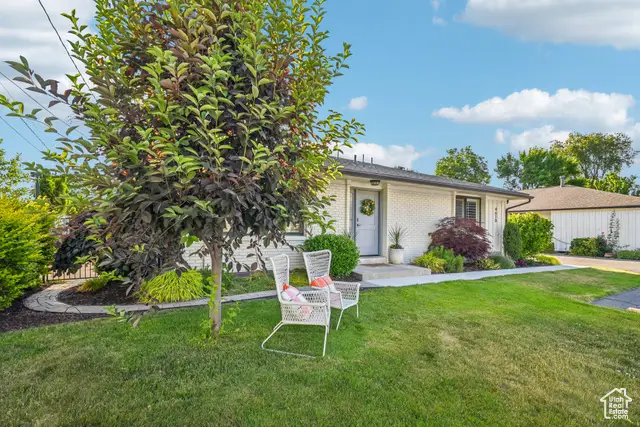
4610 S Locust Ln,Holladay, UT 84117
$795,000
- 3 Beds
- 3 Baths
- 2,826 sq. ft.
- Condominium
- Active
Listed by:meghan castleton
Office:united real estate advantage
MLS#:2090573
Source:SL
Price summary
- Price:$795,000
- Price per sq. ft.:$281.32
- Monthly HOA dues:$375
About this home
Where Style Meets Simplicity in the Heart of Holladay! Step into easy, elevated living in this beautifully updated Holladay townhouse-ideally located just moments from Holladay Park and the vibrant City Center. Whether it's your morning coffee, weekend farmers market, or date night dinner, everything you love is just a stroll away. Inside, an airy, open-concept floor plan welcomes you with warmth and function. The all-white kitchen-perfect for both gourmet cooking and casual entertaining-flows seamlessly into the spacious living and dining areas. Oversized windows and plantation shutters fill the home with natural light, while the cozy fireplace anchors the room with charm. Need a flexible space? The bright sunroom is perfect as a home office, reading nook, or zen retreat. Enjoy true single-level living with a main-floor laundry room (plus a second full laundry downstairs), and a luxurious primary suite featuring a double-sink vanity, updated finishes, and a huge walk-in closet that dreams are made of. But wait-there's more below. The finished basement adds even more living space with multiple bedrooms, a second full bath, and a massive family room that's perfect for movie nights, game days, or kids' play zones. Whether you're hosting or just need room to stretch out, this lower level has you covered. And for those living a greener lifestyle? This home includes a dedicated electric vehicle charger, making your eco-conscious commute a breeze. Whether you're upsizing, downsizing, or rightsizing-this turnkey property offers the perfect balance of location, lifestyle, and low-maintenance luxury. All information herein is deemed reliable but is not guaranteed. Buyer is responsible for verifying all listing information, including square feet/acreage, to the buyer's satisfaction.
Contact an agent
Home facts
- Year built:1976
- Listing Id #:2090573
- Added:67 day(s) ago
- Updated:August 14, 2025 at 11:00 AM
Rooms and interior
- Bedrooms:3
- Total bathrooms:3
- Full bathrooms:1
- Half bathrooms:1
- Living area:2,826 sq. ft.
Heating and cooling
- Cooling:Central Air
- Heating:Forced Air, Gas: Central
Structure and exterior
- Roof:Asphalt
- Year built:1976
- Building area:2,826 sq. ft.
- Lot area:0.01 Acres
Schools
- High school:Olympus
- Middle school:Olympus
- Elementary school:Howard R. Driggs
Utilities
- Water:Culinary, Water Connected
- Sewer:Sewer Connected, Sewer: Connected, Sewer: Public
Finances and disclosures
- Price:$795,000
- Price per sq. ft.:$281.32
- Tax amount:$4,239
New listings near 4610 S Locust Ln
- Open Sat, 2 to 4pmNew
 $425,000Active2 beds 2 baths1,347 sq. ft.
$425,000Active2 beds 2 baths1,347 sq. ft.2219 E Carriage Ln S #59, Holladay, UT 84117
MLS# 2105087Listed by: EXP REALTY, LLC - New
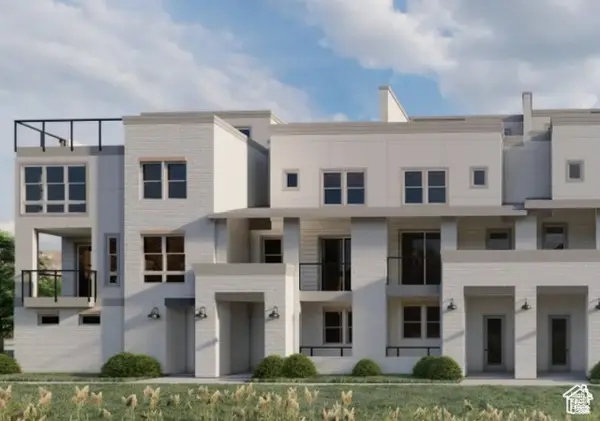 $769,000Active2 beds 3 baths1,515 sq. ft.
$769,000Active2 beds 3 baths1,515 sq. ft.2174 E Rising Wolf Lane Ln #17, Holladay, UT 84117
MLS# 2105036Listed by: HENRY WALKER REAL ESTATE, LLC - New
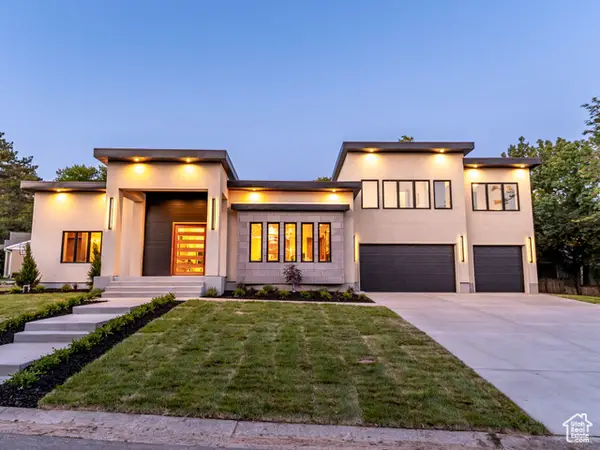 $2,195,000Active6 beds 4 baths4,545 sq. ft.
$2,195,000Active6 beds 4 baths4,545 sq. ft.1958 E Longview Dr, Holladay, UT 84124
MLS# 2104938Listed by: LRG COLLECTIVE - New
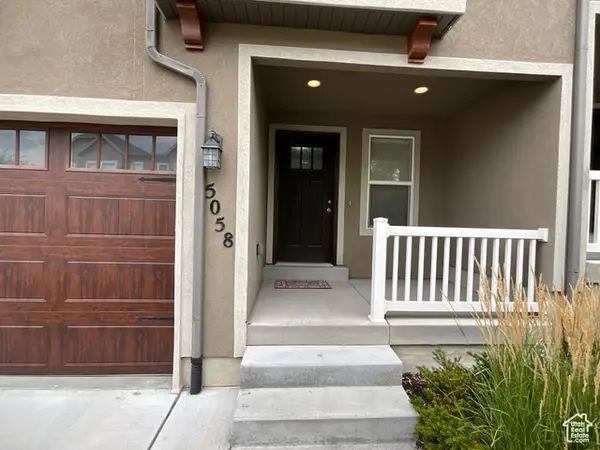 $750,000Active4 beds 4 baths3,327 sq. ft.
$750,000Active4 beds 4 baths3,327 sq. ft.5058 S Moray Ct, Holladay, UT 84117
MLS# 2104730Listed by: TRU REALTY GROUP LLC - New
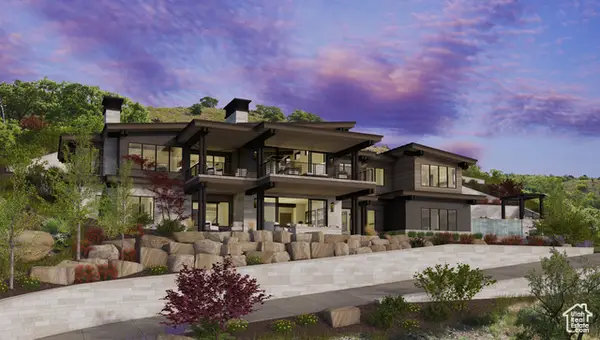 $1,695,000Active4.11 Acres
$1,695,000Active4.11 Acres6393 S Crest Mount Cir, Holladay, UT 84121
MLS# 2104558Listed by: REALTYPATH LLC (PREFERRED) - New
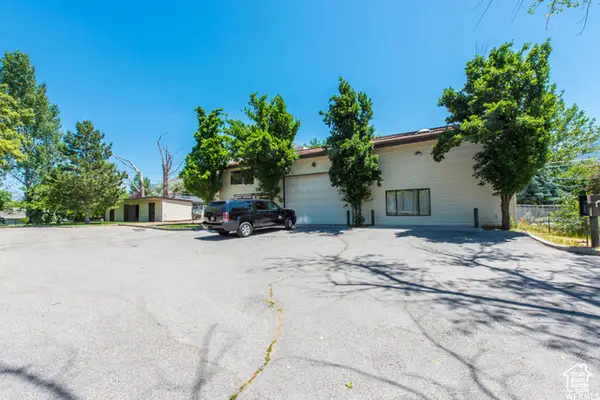 $1,590,000Active1.19 Acres
$1,590,000Active1.19 Acres6369 S Cobblerock Ln, Holladay, UT 84121
MLS# 2104466Listed by: EQUITY REAL ESTATE (ADVANTAGE) - Open Thu, 3 to 5pmNew
 $714,900Active3 beds 3 baths2,728 sq. ft.
$714,900Active3 beds 3 baths2,728 sq. ft.1848 E Rouen Cir, Holladay, UT 84117
MLS# 2104198Listed by: BERKSHIRE HATHAWAY HOMESERVICES UTAH PROPERTIES (SALT LAKE) - Open Sat, 12 to 2pmNew
 $1,299,000Active5 beds 4 baths4,791 sq. ft.
$1,299,000Active5 beds 4 baths4,791 sq. ft.1968 E Sycamore Ln, Holladay, UT 84117
MLS# 2104012Listed by: THE GROUP REAL ESTATE, LLC - New
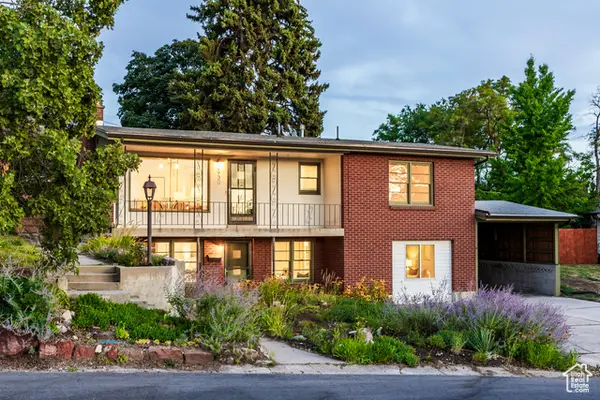 $639,000Active3 beds 2 baths1,760 sq. ft.
$639,000Active3 beds 2 baths1,760 sq. ft.2930 E Morningside Dr, Salt Lake City, UT 84124
MLS# 2103935Listed by: SUMMIT SOTHEBY'S INTERNATIONAL REALTY  $1,199,000Pending4 beds 3 baths3,235 sq. ft.
$1,199,000Pending4 beds 3 baths3,235 sq. ft.2885 E Live Oak Cir, Salt Lake City, UT 84117
MLS# 2103927Listed by: UTAH FULL SERVICE BROKERS

