4798 S Saxony Cir, Holladay, UT 84117
Local realty services provided by:Better Homes and Gardens Real Estate Momentum
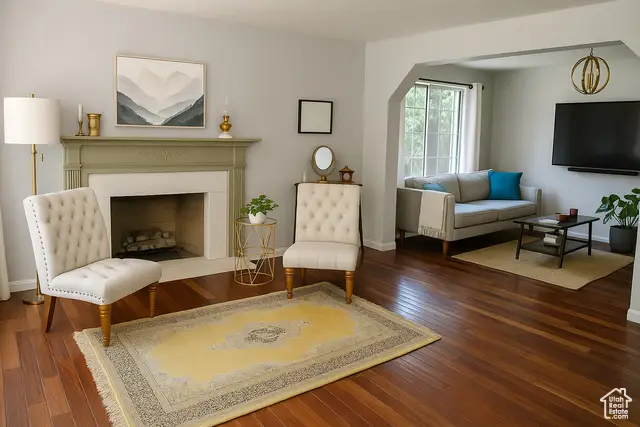
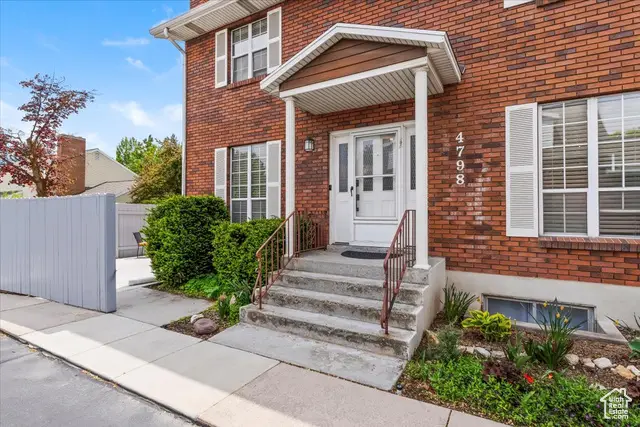
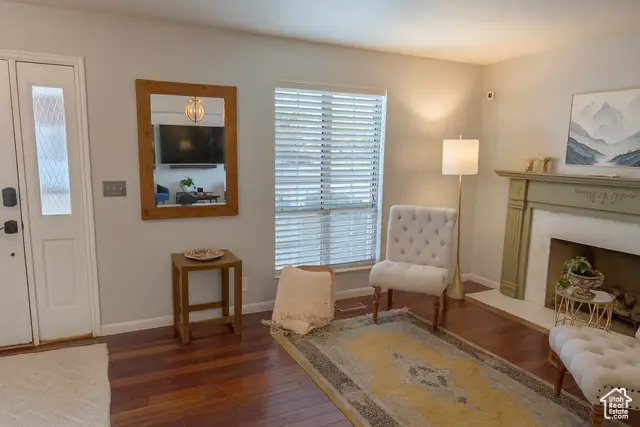
4798 S Saxony Cir,Holladay, UT 84117
$625,000
- 4 Beds
- 3 Baths
- 2,665 sq. ft.
- Condominium
- Active
Listed by:kian torimi
Office:selling salt lake
MLS#:2083351
Source:SL
Price summary
- Price:$625,000
- Price per sq. ft.:$234.52
- Monthly HOA dues:$550
About this home
The HOA covers nearly everything: cable, high-speed internet, water, sewer, snow removal, yard care, and earthquake insurance. Pets are welcome. This beautifully updated townhouse features three large bedrooms upstairs, including an expansive primary suite, and two modern bathrooms. Each space is filled with natural light and highlighted by gorgeous hardwood floors. The main floor living room is a welcoming space with a cozy fireplace and stunning mountain views through oversized windows. It also has direct access to a private balcony, perfect for morning coffee or evening BBQs. Downstairs, the fully finished daylight basement offers incredible flexibility as a complete studio suite. With its own brand-new kitchen, a second fireplace, full bath, and bright open living area, it works perfectly as an accessory dwelling unit (ADU) or mother-in-law suite. It is ideal for rental income, extended family, or private guest space. Recent updates include a new water heater, fresh paint, and updated lighting throughout. The attached two-car garage is uniquely oversized, providing extra height and depth for storage or larger vehicles. Enjoy mature landscaping, a semi-private backyard, and a prime location just steps from Cottonwood Regional Park and minutes from downtown Holladay's shops and restaurants. This rare opportunity combines flexible living, modern updates, and a sought-after Holladay location.
Contact an agent
Home facts
- Year built:1978
- Listing Id #:2083351
- Added:98 day(s) ago
- Updated:August 14, 2025 at 11:00 AM
Rooms and interior
- Bedrooms:4
- Total bathrooms:3
- Full bathrooms:2
- Living area:2,665 sq. ft.
Heating and cooling
- Cooling:Central Air
- Heating:Forced Air
Structure and exterior
- Roof:Asphalt
- Year built:1978
- Building area:2,665 sq. ft.
- Lot area:0.01 Acres
Schools
- High school:Cottonwood
- Middle school:Bonneville
- Elementary school:Spring Lane
Utilities
- Water:Culinary, Water Connected
- Sewer:Sewer Connected, Sewer: Connected, Sewer: Public
Finances and disclosures
- Price:$625,000
- Price per sq. ft.:$234.52
- Tax amount:$3,243
New listings near 4798 S Saxony Cir
- Open Sat, 2 to 4pmNew
 $425,000Active2 beds 2 baths1,347 sq. ft.
$425,000Active2 beds 2 baths1,347 sq. ft.2219 E Carriage Ln S #59, Holladay, UT 84117
MLS# 2105087Listed by: EXP REALTY, LLC - New
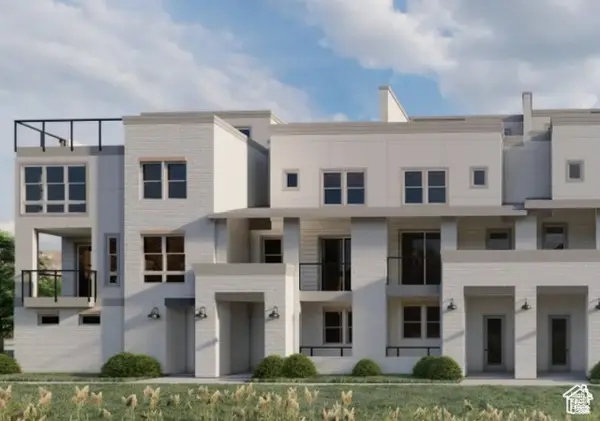 $769,000Active2 beds 3 baths1,515 sq. ft.
$769,000Active2 beds 3 baths1,515 sq. ft.2174 E Rising Wolf Lane Ln #17, Holladay, UT 84117
MLS# 2105036Listed by: HENRY WALKER REAL ESTATE, LLC - New
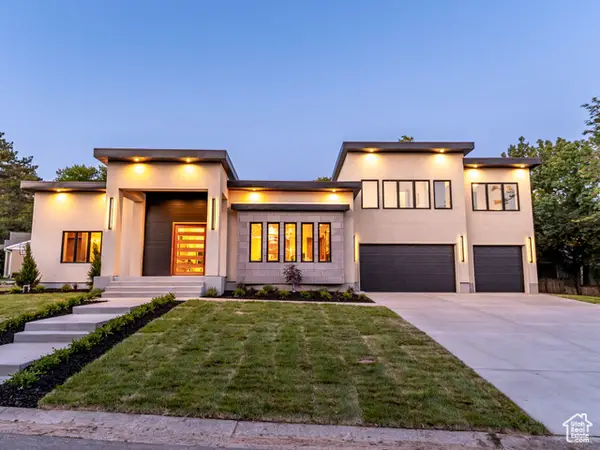 $2,195,000Active6 beds 4 baths4,545 sq. ft.
$2,195,000Active6 beds 4 baths4,545 sq. ft.1958 E Longview Dr, Holladay, UT 84124
MLS# 2104938Listed by: LRG COLLECTIVE - New
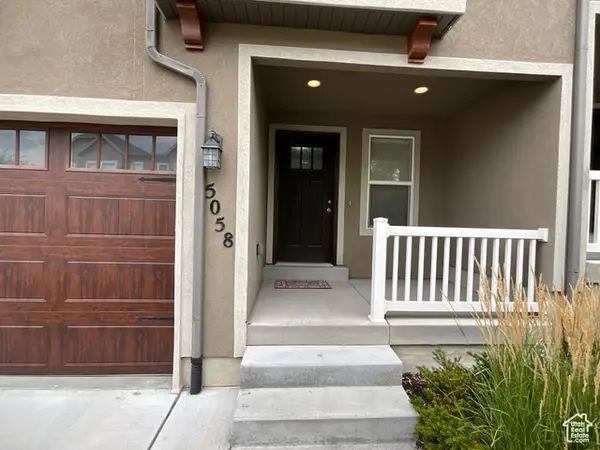 $750,000Active4 beds 4 baths3,327 sq. ft.
$750,000Active4 beds 4 baths3,327 sq. ft.5058 S Moray Ct, Holladay, UT 84117
MLS# 2104730Listed by: TRU REALTY GROUP LLC - New
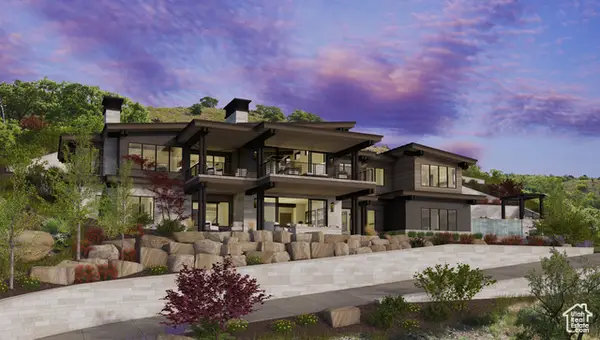 $1,695,000Active4.11 Acres
$1,695,000Active4.11 Acres6393 S Crest Mount Cir, Holladay, UT 84121
MLS# 2104558Listed by: REALTYPATH LLC (PREFERRED) - New
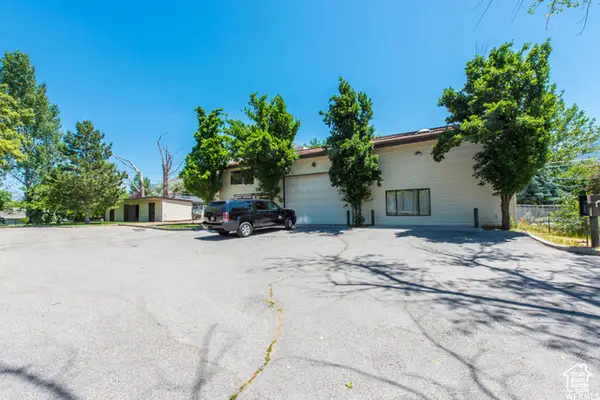 $1,590,000Active1.19 Acres
$1,590,000Active1.19 Acres6369 S Cobblerock Ln, Holladay, UT 84121
MLS# 2104466Listed by: EQUITY REAL ESTATE (ADVANTAGE) - Open Thu, 3 to 5pmNew
 $714,900Active3 beds 3 baths2,728 sq. ft.
$714,900Active3 beds 3 baths2,728 sq. ft.1848 E Rouen Cir, Holladay, UT 84117
MLS# 2104198Listed by: BERKSHIRE HATHAWAY HOMESERVICES UTAH PROPERTIES (SALT LAKE) - Open Sat, 12 to 2pmNew
 $1,299,000Active5 beds 4 baths4,791 sq. ft.
$1,299,000Active5 beds 4 baths4,791 sq. ft.1968 E Sycamore Ln, Holladay, UT 84117
MLS# 2104012Listed by: THE GROUP REAL ESTATE, LLC - New
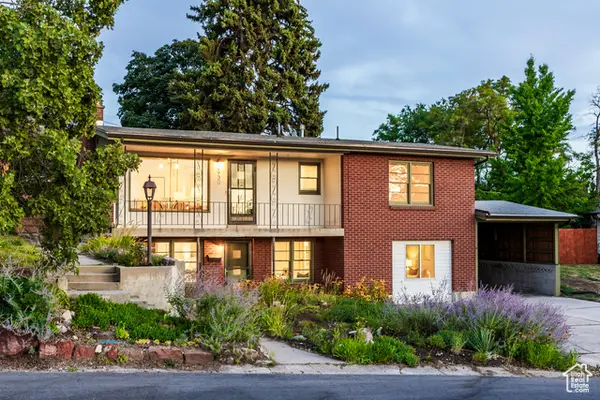 $639,000Active3 beds 2 baths1,760 sq. ft.
$639,000Active3 beds 2 baths1,760 sq. ft.2930 E Morningside Dr, Salt Lake City, UT 84124
MLS# 2103935Listed by: SUMMIT SOTHEBY'S INTERNATIONAL REALTY  $1,199,000Pending4 beds 3 baths3,235 sq. ft.
$1,199,000Pending4 beds 3 baths3,235 sq. ft.2885 E Live Oak Cir, Salt Lake City, UT 84117
MLS# 2103927Listed by: UTAH FULL SERVICE BROKERS

