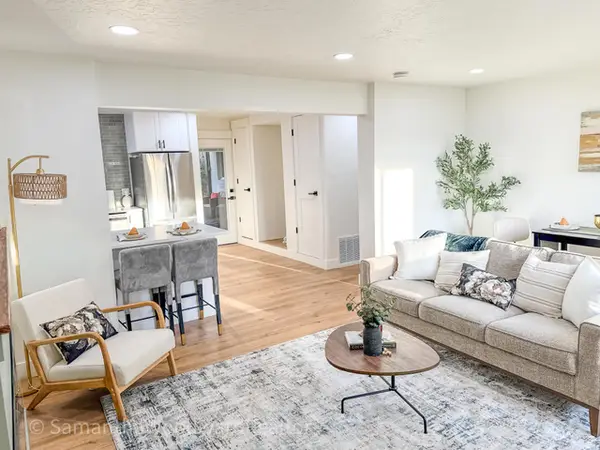4972 S Boabab Cir, Holladay, UT 84117
Local realty services provided by:Better Homes and Gardens Real Estate Momentum
4972 S Boabab Cir,Holladay, UT 84117
$1,099,000
- 5 Beds
- 4 Baths
- 4,362 sq. ft.
- Single family
- Active
Listed by: helen reynolds, rie attridge
Office: coldwell banker realty (salt lake-sugar house)
MLS#:2106948
Source:SL
Price summary
- Price:$1,099,000
- Price per sq. ft.:$251.95
About this home
Tucked away on a quiet cul-de-sac, this custom home sits on a 0.29-acre lot, offering privacy and space for both relaxation and entertaining. With numerous balconies, patios, and thoughtfully designed indoor living areas, this home is perfect for gatherings large or small. Inside, the main floor features formal living and dining rooms, kitchen with solid wood cabintry, black marble counters, wood island with quartz counter, bar seating, and an inviting informal living area. The oversized two-car garage offers ample storage, while the main-level guest bedroom and full bathroom provide convenience and flexibility. Retreat to the spacious primary suite, complete with a walk-in closet, separate tub and Mr Steam steam shower, and private balcony. The fully finished walk-out basement has three additional bedrooms, a updated bathroom, a large family room with a wet bar, as well as French doors leading to a patio and beautifully landscaped yard, as well as a private sauna adjacent to an outdoor hot tub-ideal for year-round enjoyment. Backing directly onto the open space and field of St. Vincent de Paul School, the yard is well established and serene, creating a peaceful and natural setting. Close to Cottonwood Country Club, Downtown Holladay, 30 minute drive to ski resorts.
Contact an agent
Home facts
- Year built:1981
- Listing ID #:2106948
- Added:94 day(s) ago
- Updated:November 25, 2025 at 12:06 PM
Rooms and interior
- Bedrooms:5
- Total bathrooms:4
- Full bathrooms:3
- Half bathrooms:1
- Living area:4,362 sq. ft.
Heating and cooling
- Cooling:Central Air
- Heating:Forced Air, Gas: Central
Structure and exterior
- Roof:Asphalt
- Year built:1981
- Building area:4,362 sq. ft.
- Lot area:0.29 Acres
Schools
- High school:Cottonwood
- Middle school:Bonneville
- Elementary school:Spring Lane
Utilities
- Water:Culinary, Water Connected
- Sewer:Sewer Connected, Sewer: Connected
Finances and disclosures
- Price:$1,099,000
- Price per sq. ft.:$251.95
- Tax amount:$5,762
New listings near 4972 S Boabab Cir
- New
 $1,147,900Active6 beds 3 baths2,624 sq. ft.
$1,147,900Active6 beds 3 baths2,624 sq. ft.2809 E 4510 S, Holladay, UT 84117
MLS# 2124202Listed by: NVS REAL ESTATE, INC. - New
 $1,500,000Active5 beds 5 baths5,240 sq. ft.
$1,500,000Active5 beds 5 baths5,240 sq. ft.5089 S 2050 E, Salt Lake City, UT 84117
MLS# 2124169Listed by: HOMEWORKS PROPERTY LAB, LLC - New
 $625,000Active2 beds 2 baths1,254 sq. ft.
$625,000Active2 beds 2 baths1,254 sq. ft.4350 S Albright Dr E, Holladay, UT 84124
MLS# 2124133Listed by: REALTY ONE GROUP SIGNATURE - New
 $869,900Active4 beds 4 baths2,091 sq. ft.
$869,900Active4 beds 4 baths2,091 sq. ft.2166 E Rising Wolf Ln #19, Holladay, UT 84117
MLS# 2124143Listed by: HENRY WALKER REAL ESTATE, LLC - New
 $649,900Active4 beds 2 baths1,817 sq. ft.
$649,900Active4 beds 2 baths1,817 sq. ft.5111 S Moor Mont Dr, Holladay, UT 84117
MLS# 2124048Listed by: THE GROUP REAL ESTATE, LLC - New
 Listed by BHGRE$705,000Active3 beds 2 baths2,131 sq. ft.
Listed by BHGRE$705,000Active3 beds 2 baths2,131 sq. ft.1610 E Moor Dale Ln S, Holladay, UT 84117
MLS# 2123950Listed by: BETTER HOMES AND GARDENS REAL ESTATE MOMENTUM (LEHI)  $745,000Pending4 beds 3 baths2,711 sq. ft.
$745,000Pending4 beds 3 baths2,711 sq. ft.2805 E Cherry Blossom Ln S, Holladay, UT 84117
MLS# 2123857Listed by: ALL AMERICAN REAL ESTATE, LLC- Open Sat, 11am to 1pmNew
 $725,000Active5 beds 3 baths2,724 sq. ft.
$725,000Active5 beds 3 baths2,724 sq. ft.1583 Meadowmoor Rd, Holladay, UT 84117
MLS# 2123758Listed by: KW UTAH REALTORS KELLER WILLIAMS  $1,450,000Pending0.9 Acres
$1,450,000Pending0.9 Acres2209 E Fardown Ave, Holladay, UT 84121
MLS# 2123743Listed by: MASTERS UTAH REAL ESTATE- Open Sat, 11am to 1pmNew
 $709,990Active3 beds 2 baths1,533 sq. ft.
$709,990Active3 beds 2 baths1,533 sq. ft.4509 S Holladay Cir, Salt Lake City, UT 84117
MLS# 2123732Listed by: REAL ESTATE ESSENTIALS
