5010 S Wander Ln E, Holladay, UT 84117
Local realty services provided by:Better Homes and Gardens Real Estate Momentum
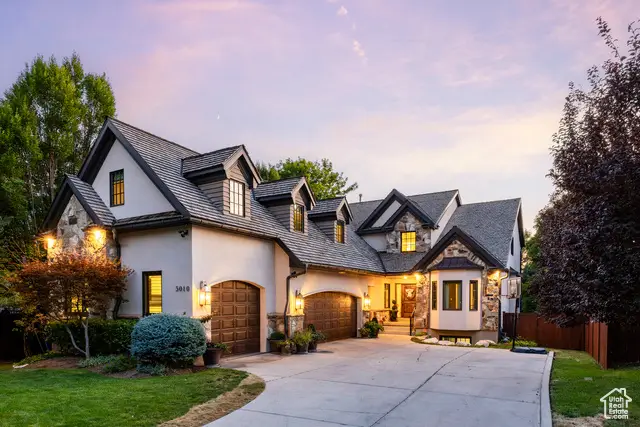
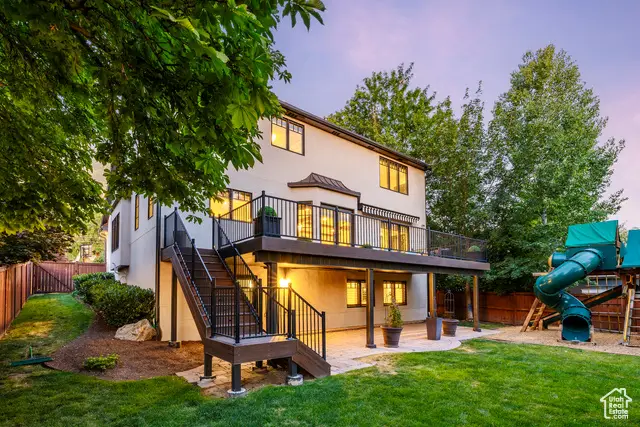
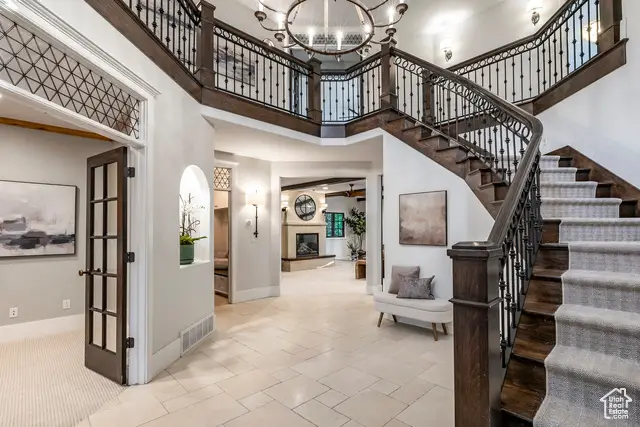
Listed by:angie nelden
Office:summit sotheby's international realty
MLS#:2102568
Source:SL
Price summary
- Price:$2,350,000
- Price per sq. ft.:$405.52
About this home
Welcome to a timeless, picturesque, two-story residence on the iconic Wander Lane. Blending luxury and comfort with its thoughtful layout and stunning finishes, 5010 Wander Lane is a must see. Step into the grand entry with soaring ceilings that set the tone for this inviting and elegant home. The main level features a spacious family room with rich wood beam accents and a striking gas fireplace, creating a cozy yet refined focal point. With this open concept floor plan, this area flows right into the heart of the home is the chef’s kitchen, anchored by a beautiful quartzite island perfect for prepping, gathering, or entertaining. High-end appliances include a Wolf gas range with griddle, double ovens, a sleek stainless steel hood and hardwood flooring. Enjoy both formal and semi-formal dining areas, as well as a built-in cabinetry in the main floor office and/or homework area. Step outside to a large deck that spans the back of the home, perfect for barbecues, evening relaxation under the automatic shade awning, or watching kids play on the included playset. The third-acre lot offers a lush, fully landscaped yard with mature trees, a covered patio, and ample grassy space. In the second level of the home you'll find four bedrooms plus an additional flex room - ideal as a playroom, or a fifth bedroom up. The primary suite offers a retreat-like experience with leaded glass and French doors to enter, a spacious bedroom, a walk-in closet with custom built-ins, and luxurious finishes in the bathroom including marble countertops with dual vanities, walk-in shower, and soaking tub. On the lower level you will find a walkout basement where you can flow in & outside easily, also ideal for entertaining with a family room, kitchenette, a Sunlighten Infrared Sauna in the workout area, another bedroom, bathroom with a steam shower and generous storage. Whether it’s movie night or hosting guests, this space delivers. Additional features include an oversized three-car garage with an epoxy finish, a bright, functional laundry area with plenty of cabinetry, mudroom, central vacuum, plantation shutters, water softener, Navien tankless water heater installed in 2024, new dishwasher 2024, 2 new furnaces in 2022, deck replaced and awning added in 2019. Nestled in a prestigious neighborhood with top- performing schools: Cottonwood Elementary & Olympus High school boundaries, near Holladay Town Square, you'll enjoy easy access to SOHO food trucks, Caputo’s, The Mint, Harmons, Amy Boutique and Holladay Park with pickleball courts and a skate park. Great access to the Utah canyons for world-class skiing, hiking, biking, and a quick drive to Park City or the Salt Lake International Airport.
Contact an agent
Home facts
- Year built:2002
- Listing Id #:2102568
- Added:13 day(s) ago
- Updated:August 11, 2025 at 05:53 PM
Rooms and interior
- Bedrooms:6
- Total bathrooms:5
- Full bathrooms:2
- Half bathrooms:1
- Living area:5,795 sq. ft.
Heating and cooling
- Cooling:Central Air
- Heating:Forced Air, Gas: Central
Structure and exterior
- Roof:Wood
- Year built:2002
- Building area:5,795 sq. ft.
- Lot area:0.3 Acres
Schools
- High school:Olympus
- Middle school:Olympus
- Elementary school:Cottonwood
Utilities
- Water:Culinary, Water Connected
- Sewer:Sewer Connected, Sewer: Connected, Sewer: Public
Finances and disclosures
- Price:$2,350,000
- Price per sq. ft.:$405.52
- Tax amount:$9,224
New listings near 5010 S Wander Ln E
- Open Sat, 2 to 4pmNew
 $425,000Active2 beds 2 baths1,347 sq. ft.
$425,000Active2 beds 2 baths1,347 sq. ft.2219 E Carriage Ln S #59, Holladay, UT 84117
MLS# 2105087Listed by: EXP REALTY, LLC - New
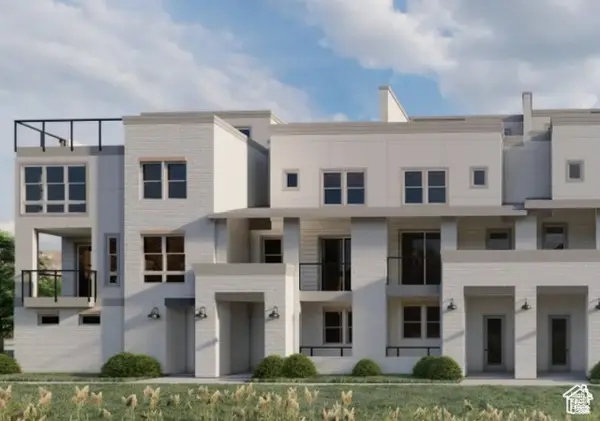 $769,000Active2 beds 3 baths1,515 sq. ft.
$769,000Active2 beds 3 baths1,515 sq. ft.2174 E Rising Wolf Lane Ln #17, Holladay, UT 84117
MLS# 2105036Listed by: HENRY WALKER REAL ESTATE, LLC - New
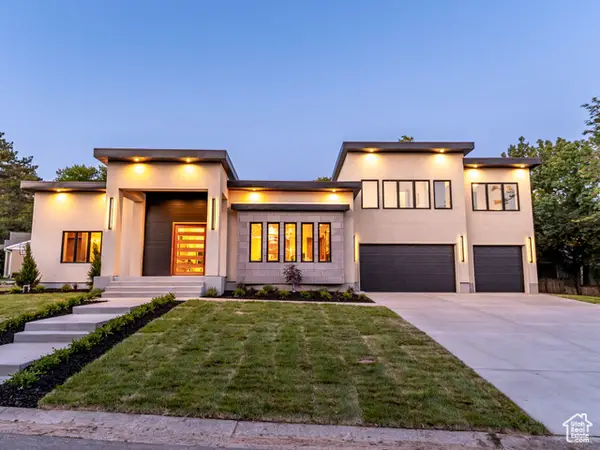 $2,195,000Active6 beds 4 baths4,545 sq. ft.
$2,195,000Active6 beds 4 baths4,545 sq. ft.1958 E Longview Dr, Holladay, UT 84124
MLS# 2104938Listed by: LRG COLLECTIVE - New
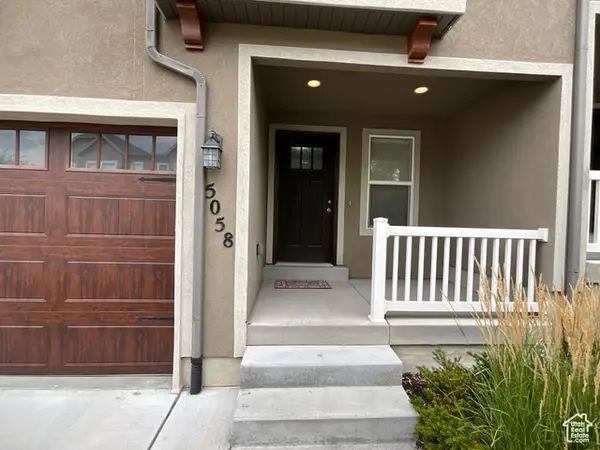 $750,000Active4 beds 4 baths3,327 sq. ft.
$750,000Active4 beds 4 baths3,327 sq. ft.5058 S Moray Ct, Holladay, UT 84117
MLS# 2104730Listed by: TRU REALTY GROUP LLC - New
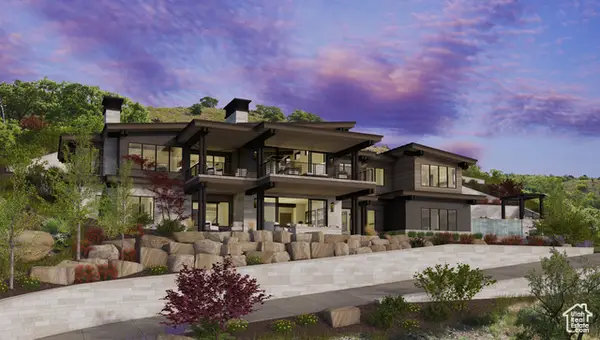 $1,695,000Active4.11 Acres
$1,695,000Active4.11 Acres6393 S Crest Mount Cir, Holladay, UT 84121
MLS# 2104558Listed by: REALTYPATH LLC (PREFERRED) - New
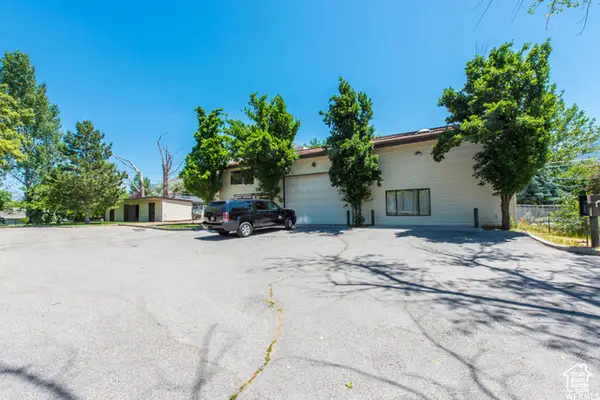 $1,590,000Active1.19 Acres
$1,590,000Active1.19 Acres6369 S Cobblerock Ln, Holladay, UT 84121
MLS# 2104466Listed by: EQUITY REAL ESTATE (ADVANTAGE) - Open Thu, 3 to 5pmNew
 $714,900Active3 beds 3 baths2,728 sq. ft.
$714,900Active3 beds 3 baths2,728 sq. ft.1848 E Rouen Cir, Holladay, UT 84117
MLS# 2104198Listed by: BERKSHIRE HATHAWAY HOMESERVICES UTAH PROPERTIES (SALT LAKE) - Open Sat, 12 to 2pmNew
 $1,299,000Active5 beds 4 baths4,791 sq. ft.
$1,299,000Active5 beds 4 baths4,791 sq. ft.1968 E Sycamore Ln, Holladay, UT 84117
MLS# 2104012Listed by: THE GROUP REAL ESTATE, LLC - New
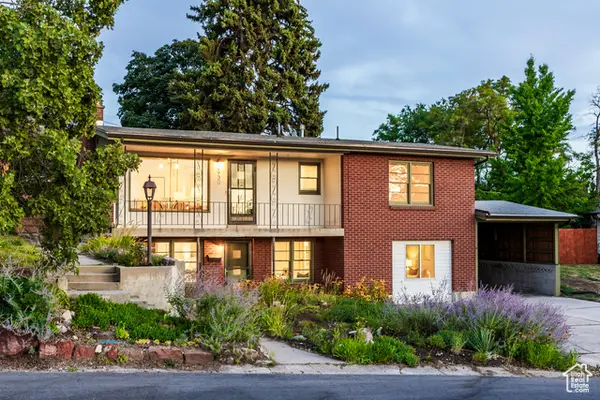 $639,000Active3 beds 2 baths1,760 sq. ft.
$639,000Active3 beds 2 baths1,760 sq. ft.2930 E Morningside Dr, Salt Lake City, UT 84124
MLS# 2103935Listed by: SUMMIT SOTHEBY'S INTERNATIONAL REALTY  $1,199,000Pending4 beds 3 baths3,235 sq. ft.
$1,199,000Pending4 beds 3 baths3,235 sq. ft.2885 E Live Oak Cir, Salt Lake City, UT 84117
MLS# 2103927Listed by: UTAH FULL SERVICE BROKERS

