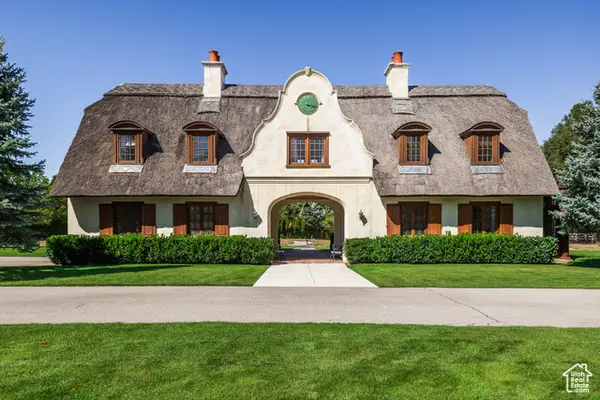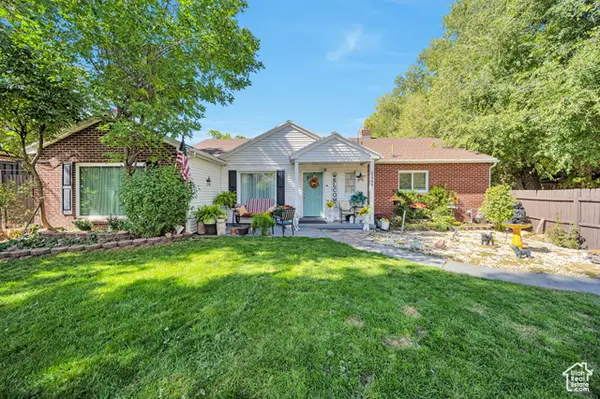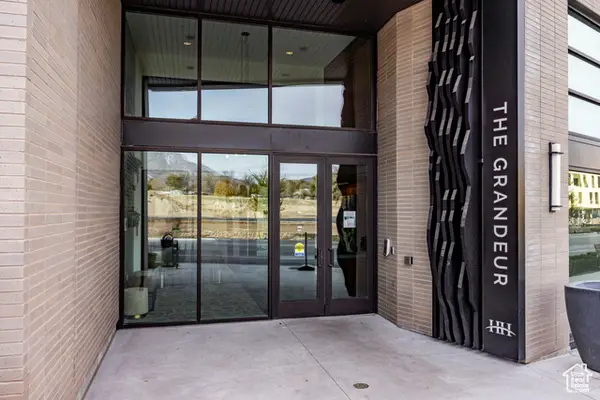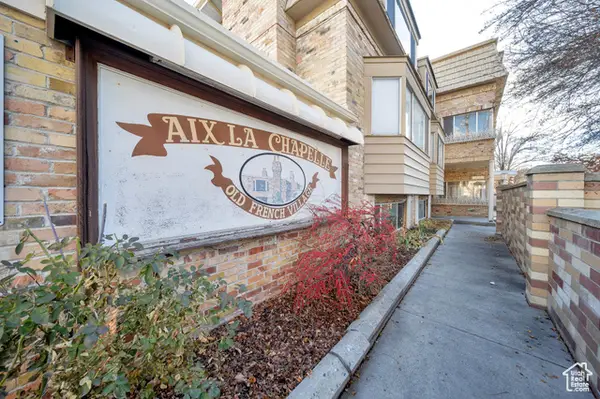5726 S Highland Dr E, Holladay, UT 84121
Local realty services provided by:Better Homes and Gardens Real Estate Momentum
5726 S Highland Dr E,Holladay, UT 84121
$695,000
- 5 Beds
- 3 Baths
- 2,430 sq. ft.
- Single family
- Active
Listed by:nicolas deseelhorst
Office:exp realty, llc. (park city)
MLS#:2097793
Source:SL
Price summary
- Price:$695,000
- Price per sq. ft.:$286.01
About this home
Tucked in the heart of Holladay, this charming and beautifully updated rambler offers the perfect blend of comfort, flexibility, and location. Whether you're seeking a home to grow into, a place to host extended family, or a smart investment opportunity, this property delivers. The recently finished basement includes a private entrance, full second kitchen, two bedrooms, and a spacious living area-ideal for a mother-in-law suite, guest quarters, or long- or short-term rental income. Upstairs, enjoy natural light pouring into an open-concept living and dining space, a stylishly updated kitchen, and three bedrooms adorned with warm wood and laminate flooring. The layout offers the kind of separation and connection that makes multi-generational living or hosting guests feel effortless. Step outside to a peaceful, fully fenced backyard with mature trees, a private patio, and a bonus storage shed-your oasis for quiet mornings or summer evenings under the stars. With modern updates throughout, this home is move-in ready and set in a location that puts everything within reach-top-rated schools, freeway access, ski canyon routes, and high-end shopping and dining at Holladay Village and Cottonwood Heights. Whether you're drawn by the views, the flexibility, or the unbeatable convenience, this is a rare opportunity in one of Salt Lake's most coveted communities. Homes like this don't stay available for long-schedule your private tour today.
Contact an agent
Home facts
- Year built:1963
- Listing ID #:2097793
- Added:82 day(s) ago
- Updated:October 01, 2025 at 10:58 AM
Rooms and interior
- Bedrooms:5
- Total bathrooms:3
- Full bathrooms:2
- Living area:2,430 sq. ft.
Heating and cooling
- Cooling:Central Air
- Heating:Forced Air
Structure and exterior
- Roof:Asphalt
- Year built:1963
- Building area:2,430 sq. ft.
- Lot area:0.23 Acres
Schools
- High school:Cottonwood
- Middle school:Bonneville
- Elementary school:Oakwood
Utilities
- Water:Culinary, Water Connected
- Sewer:Sewer Connected, Sewer: Connected, Sewer: Public
Finances and disclosures
- Price:$695,000
- Price per sq. ft.:$286.01
- Tax amount:$3,301
New listings near 5726 S Highland Dr E
- Open Sat, 10am to 2pmNew
 $525,000Active3 beds 3 baths1,507 sq. ft.
$525,000Active3 beds 3 baths1,507 sq. ft.1342 E Saxony Place, Holladay, UT 84117
MLS# 2114682Listed by: COLDWELL BANKER REALTY (SALT LAKE-SUGAR HOUSE) - New
 $4,150,000Active2 beds 3 baths3,138 sq. ft.
$4,150,000Active2 beds 3 baths3,138 sq. ft.2621 E Providence Ct, Holladay, UT 84121
MLS# 2114592Listed by: SUMMIT SOTHEBY'S INTERNATIONAL REALTY - New
 $799,000Active4 beds 3 baths3,198 sq. ft.
$799,000Active4 beds 3 baths3,198 sq. ft.3983 S Mercury Dr, Holladay, UT 84124
MLS# 2114579Listed by: TOWN & COUNTRY APOLLO PROPERTIES, LLC - New
 $689,000Active3 beds 2 baths1,750 sq. ft.
$689,000Active3 beds 2 baths1,750 sq. ft.5946 S Highland Dr E, Holladay, UT 84121
MLS# 2114568Listed by: REALTYPATH LLC (PLATINUM) - New
 $1,496,000Active2 beds 3 baths1,760 sq. ft.
$1,496,000Active2 beds 3 baths1,760 sq. ft.1920 E Rodeo Walk Dr #510, Holladay, UT 84117
MLS# 2114494Listed by: SUMMIT SOTHEBY'S INTERNATIONAL REALTY - New
 $215,000Active-- beds 1 baths493 sq. ft.
$215,000Active-- beds 1 baths493 sq. ft.2220 E Murray Holladay Rd #122, Salt Lake City, UT 84117
MLS# 2114328Listed by: KW SOUTH VALLEY KELLER WILLIAMS - New
 $639,999Active3 beds 2 baths1,904 sq. ft.
$639,999Active3 beds 2 baths1,904 sq. ft.1818 E 3900 S, Holladay, UT 84124
MLS# 2114153Listed by: EQUITY REAL ESTATE (SOLID) - New
 $1,299,000Active6 beds 4 baths4,153 sq. ft.
$1,299,000Active6 beds 4 baths4,153 sq. ft.1574 E Stablewood Cir S, Holladay, UT 84117
MLS# 2114107Listed by: COLDWELL BANKER REALTY (SALT LAKE-SUGAR HOUSE) - Open Sat, 11am to 2pmNew
 Listed by BHGRE$775,000Active4 beds 2 baths2,035 sq. ft.
Listed by BHGRE$775,000Active4 beds 2 baths2,035 sq. ft.4073 Lisa Dr, Holladay, UT 84124
MLS# 2114056Listed by: BETTER HOMES AND GARDENS REAL ESTATE MOMENTUM (LEHI) - New
 $940,000Active6 beds 3 baths2,726 sq. ft.
$940,000Active6 beds 3 baths2,726 sq. ft.2035 E Ribbon Ln, Holladay, UT 84117
MLS# 2114046Listed by: WHITE OAK REAL ESTATE, LLC
