6299 S Van Cott Rd, Holladay, UT 84121
Local realty services provided by:Better Homes and Gardens Real Estate Momentum
Listed by:jessica terry
Office:century 21 everest
MLS#:2120055
Source:SL
Price summary
- Price:$2,100,000
- Price per sq. ft.:$390.33
- Monthly HOA dues:$33.33
About this home
Location, privacy, and unmatched views define this spectacular 1.02-acre estate nestled in one of the area's most prestigious, tree-lined neighborhoods. Surrounded by mature trees and park-like grounds, this rare horse property offers thick wooded privacy, rolling lawns, and expansive open space that create a serene, secluded atmosphere. Multiple patios and deck provide seamless indoor-outdoor living, featuring a beautiful pool, dramatic mountain views, and unmatched natural seclusion. Located just minutes from four world-class ski resorts, 20 minutes from the airport, 25 minutes to Park City and with easy access to hiking, biking, and the freeway, the location offers both convenience and a true mountain retreat feel. Inside, a grand entry opens to soaring ceilings and floor-to-ceiling windows, filling the home with natural light. The main level boasts a vaulted great room, formal dining area (or second living space), and a luxurious owner's suite with private deck access. Upstairs offers a versatile space perfect for a private office, gym, or bedroom. The recently renovated basement is ideal for entertaining, complete with a theater room setup, wet bar, and walkout access to a covered patio, along with bright above-ground windows that bring in light throughout. Additional features include a full-house water filtration system, tankless water heater, and a hardwired high-end security system. This is a rare opportunity to own an estate that offers luxury, privacy, and an unbeatable location. Buyer to verify ALL information provided, listed on the MLS and marketing information... information is not guaranteed. Square footage figures are provided as a courtesy estimate only and were obtained from Tax Data. Buyer is advised to obtain an independent measurement.
Contact an agent
Home facts
- Year built:1973
- Listing ID #:2120055
- Added:3 day(s) ago
- Updated:November 02, 2025 at 12:02 PM
Rooms and interior
- Bedrooms:6
- Total bathrooms:4
- Full bathrooms:2
- Half bathrooms:1
- Living area:5,380 sq. ft.
Heating and cooling
- Cooling:Central Air
- Heating:Forced Air, Gas: Central
Structure and exterior
- Roof:Asphalt
- Year built:1973
- Building area:5,380 sq. ft.
- Lot area:1.02 Acres
Schools
- High school:Cottonwood
- Middle school:Bonneville
- Elementary school:Oakwood
Utilities
- Water:Culinary, Shares, Water Connected
- Sewer:Sewer Connected, Sewer: Connected, Sewer: Public
Finances and disclosures
- Price:$2,100,000
- Price per sq. ft.:$390.33
- Tax amount:$9,060
New listings near 6299 S Van Cott Rd
- New
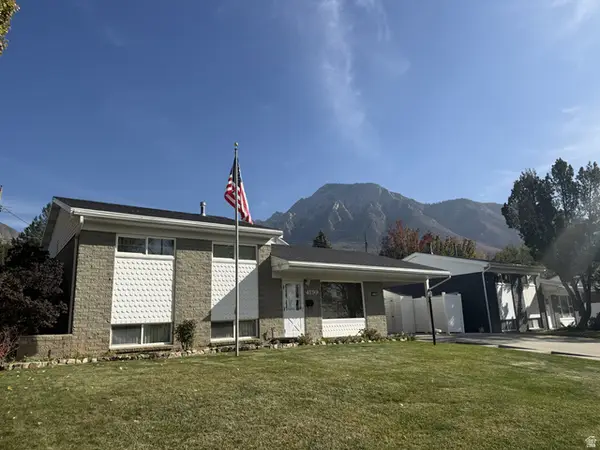 $598,900Active3 beds 2 baths1,680 sq. ft.
$598,900Active3 beds 2 baths1,680 sq. ft.4199 S 3100 E, Holladay, UT 84124
MLS# 2120731Listed by: RIZE PROPERTY MANAGEMENT - New
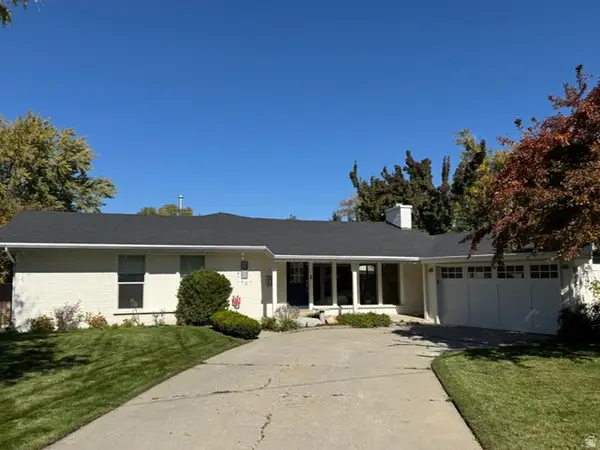 $925,000Active4 beds 3 baths2,168 sq. ft.
$925,000Active4 beds 3 baths2,168 sq. ft.1761 E Southmoor Dr S, Holladay, UT 84117
MLS# 2120583Listed by: NORTHMARQ MULTIFAMILY LLC - New
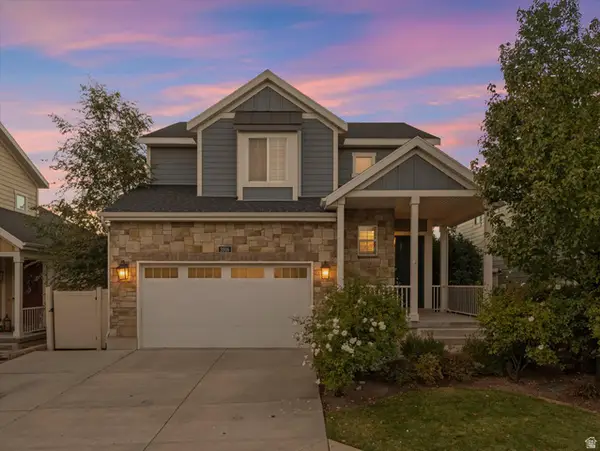 $1,050,000Active4 beds 4 baths2,843 sq. ft.
$1,050,000Active4 beds 4 baths2,843 sq. ft.3916 S Olympus Orchards Ln, Holladay, UT 84124
MLS# 2120570Listed by: WINDERMERE REAL ESTATE - New
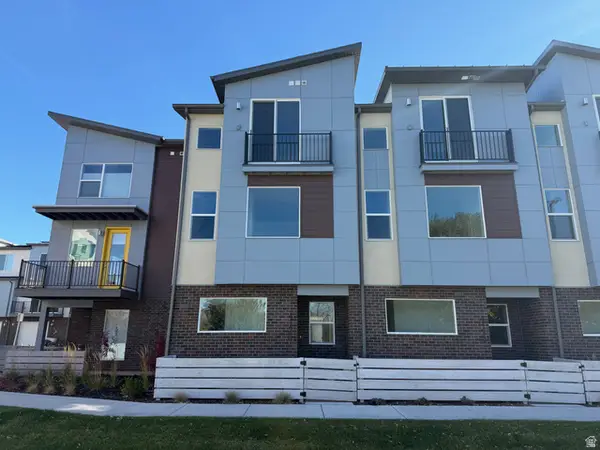 $519,900Active2 beds 3 baths1,559 sq. ft.
$519,900Active2 beds 3 baths1,559 sq. ft.4126 S Winder Ward Dr #2-123, Millcreek, UT 84124
MLS# 2119901Listed by: GARBETT HOMES - New
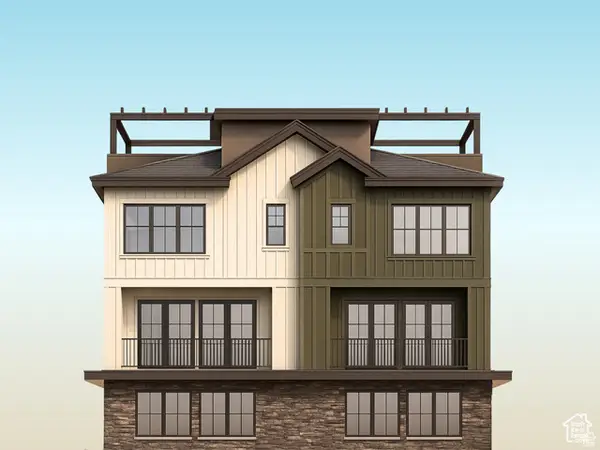 $774,900Active3 beds 3 baths1,870 sq. ft.
$774,900Active3 beds 3 baths1,870 sq. ft.1752 E Water Pine Ct #107, Holladay, UT 84117
MLS# 2119256Listed by: REAL BROKER, LLC (DRAPER) - New
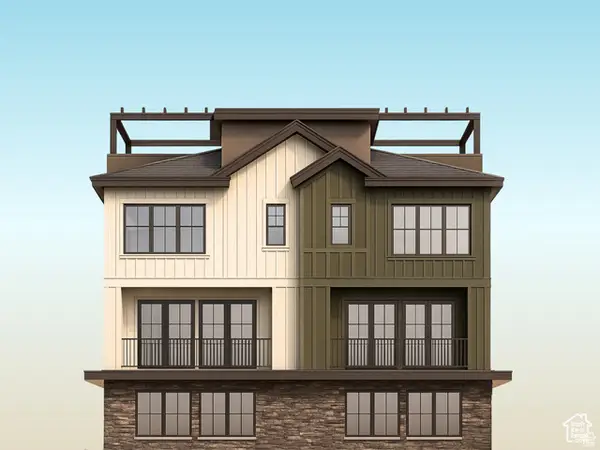 $774,900Active3 beds 3 baths1,870 sq. ft.
$774,900Active3 beds 3 baths1,870 sq. ft.1756 E Water Pine Ct #106, Holladay, UT 84117
MLS# 2119263Listed by: REAL BROKER, LLC (DRAPER) 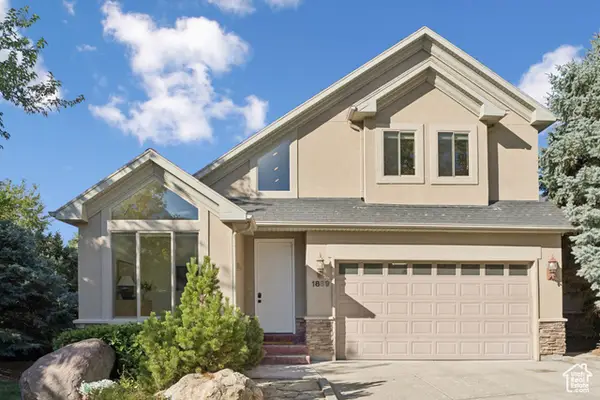 $799,900Pending4 beds 4 baths3,722 sq. ft.
$799,900Pending4 beds 4 baths3,722 sq. ft.1889 E 4500 S, Holladay, UT 84117
MLS# 2119173Listed by: BERKSHIRE HATHAWAY HOMESERVICES UTAH PROPERTIES (SALT LAKE)- New
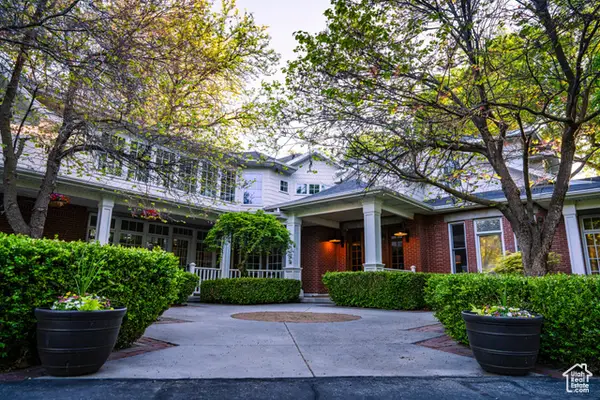 $5,000,000Active7 beds 10 baths11,018 sq. ft.
$5,000,000Active7 beds 10 baths11,018 sq. ft.1734 E Spring Ln, Holladay, UT 84117
MLS# 2119073Listed by: REAL BROKER, LLC 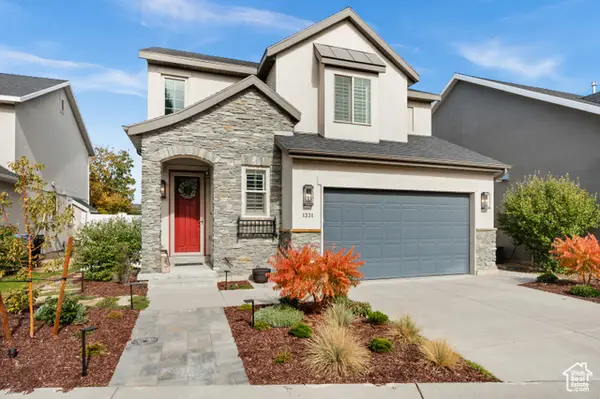 $725,000Pending3 beds 3 baths2,000 sq. ft.
$725,000Pending3 beds 3 baths2,000 sq. ft.1331 E Foxmont Ln S, Holladay, UT 84117
MLS# 2119076Listed by: WINDERMERE REAL ESTATE
