6251 E Legacy Dr, Huntsville, UT 84317
Local realty services provided by:Better Homes and Gardens Real Estate Momentum
6251 E Legacy Dr,Huntsville, UT 84317
$3,640,000
- 4 Beds
- 5 Baths
- 5,392 sq. ft.
- Single family
- Active
Listed by:heidi webb
Office:range realty co.
MLS#:2067304
Source:SL
Price summary
- Price:$3,640,000
- Price per sq. ft.:$675.07
- Monthly HOA dues:$175
About this home
At the end of each day, retreat to your brand new, stunning 5,392 sq. ft. contemporary mountain estate, nestled on 4.22 acres with panoramic views of the mountains and Pineview Reservoir. This custom-designed 4-bedroom, 5-bathroom home is a true masterpiece, offering luxurious living with high-end finishes and meticulous attention to detail. Start your mornings with breathtaking sunrises from your private decks or the comfort of your Owner's Suite. This exceptional property provides an unrivaled lifestyle in the heart of Ogden Valley. Welcome to Legacy Mountain Estates, the premier luxury community where adventure and serenity coexist. Enjoy year-round recreation with unparalleled access to Pineview Reservoir, just minutes away, featuring beaches and boat ramps for water enthusiasts. For those who love the mountains, explore exclusive access to world-class hiking and mountain biking trails winding through lush forests and peaceful meadows. When winter arrives, experience some of the best skiing in the West at Powder Mountain and Snowbasin Resort, both within a short 15 to 25-minute drive. In the warmer months, take advantage of a complimentary one-year membership to Wolf Creek Resort, where you can play 18 holes of golf while soaking in breathtaking mountain and lake views. Square footage figures are provided as a courtesy estimate only. Buyers are advised to obtain an independent measurement.
Contact an agent
Home facts
- Year built:2025
- Listing ID #:2067304
- Added:572 day(s) ago
- Updated:September 29, 2025 at 11:02 AM
Rooms and interior
- Bedrooms:4
- Total bathrooms:5
- Full bathrooms:1
- Half bathrooms:2
- Living area:5,392 sq. ft.
Heating and cooling
- Cooling:Central Air
- Heating:Forced Air, Gas: Central, Radiant Floor
Structure and exterior
- Roof:Metal
- Year built:2025
- Building area:5,392 sq. ft.
- Lot area:4.22 Acres
Schools
- High school:Weber
- Middle school:Snowcrest
- Elementary school:Valley
Utilities
- Water:Culinary, Water Connected
- Sewer:Sewer Connected, Sewer: Connected
Finances and disclosures
- Price:$3,640,000
- Price per sq. ft.:$675.07
- Tax amount:$6,354
New listings near 6251 E Legacy Dr
- New
 $395,000Active3.72 Acres
$395,000Active3.72 Acres1331 N Maple Dr #99, Huntsville, UT 84317
MLS# 2114122Listed by: MOUNTAIN LUXURY REAL ESTATE - New
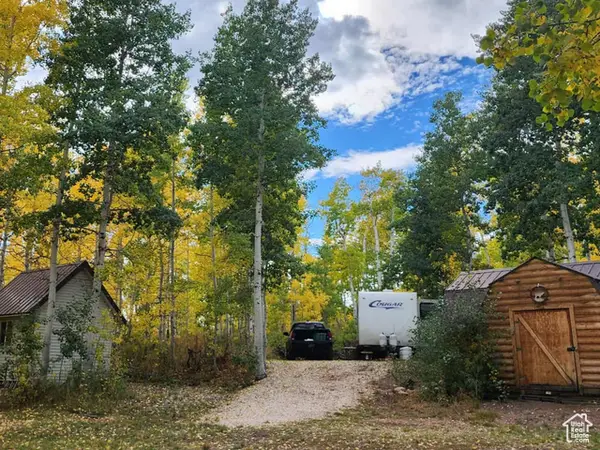 $210,000Active2.5 Acres
$210,000Active2.5 Acres11611 Jim Bridger Dr #H38, Huntsville, UT 84317
MLS# 2113410Listed by: EQUITY REAL ESTATE (SOUTH VALLEY) - New
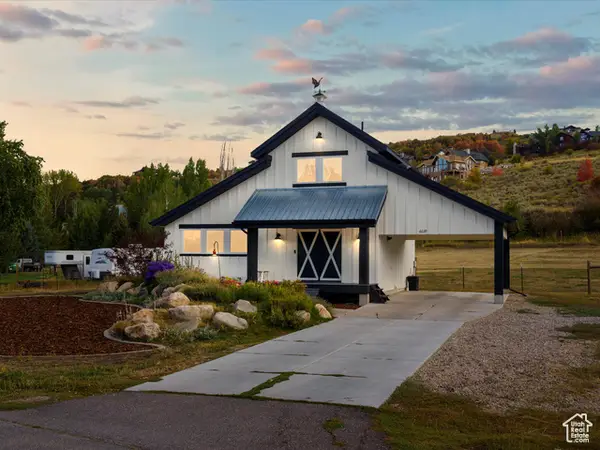 $765,000Active2 beds 2 baths1,260 sq. ft.
$765,000Active2 beds 2 baths1,260 sq. ft.6639 E 950 S, Huntsville, UT 84317
MLS# 2113343Listed by: RANGE REALTY CO. - New
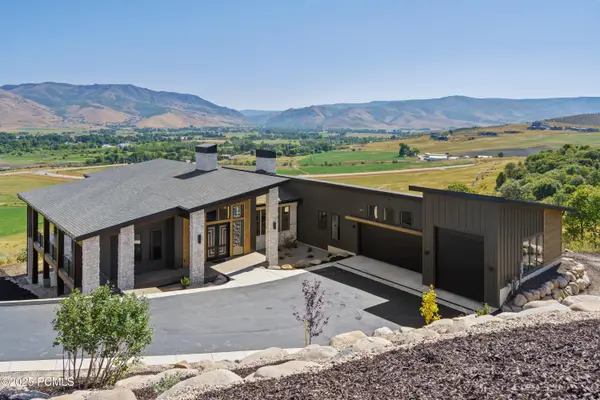 $2,999,000Active4 beds 4 baths4,667 sq. ft.
$2,999,000Active4 beds 4 baths4,667 sq. ft.6858 E Summit Peak Circle Circle, Huntsville, UT 84317
MLS# 12504169Listed by: RANGE REALTY, INC  $549,000Active3 beds 2 baths2,504 sq. ft.
$549,000Active3 beds 2 baths2,504 sq. ft.212 N Pine Dr E #38, Huntsville, UT 84317
MLS# 2112217Listed by: EXIT REALTY ADVANTAGE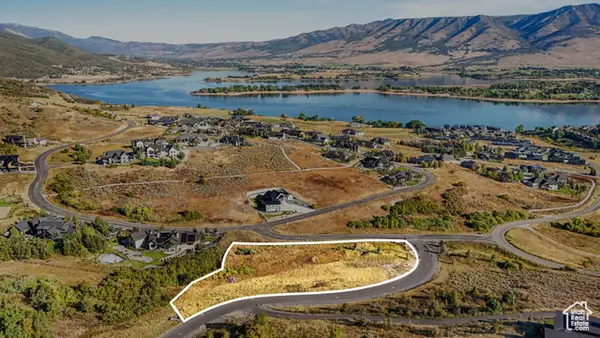 $635,000Active2.25 Acres
$635,000Active2.25 Acres6258 E Legacy Mountain Dr #39, Huntsville, UT 84317
MLS# 2111904Listed by: WINDERMERE REAL ESTATE (LAYTON BRANCH)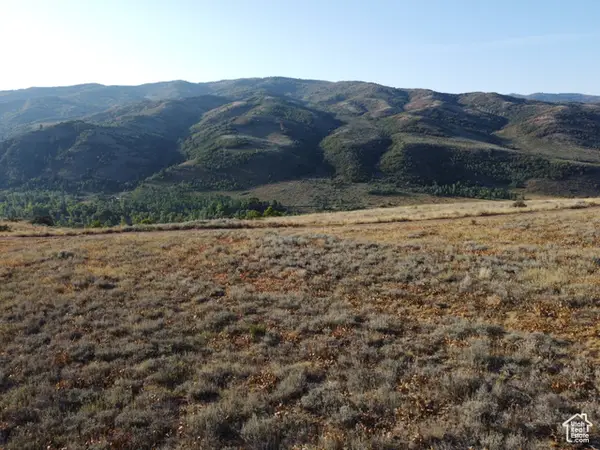 $75,000Active2.94 Acres
$75,000Active2.94 Acres13122 E High Cir #182, Huntsville, UT 84317
MLS# 2109735Listed by: TRUE NORTH REAL ESTATE, LLC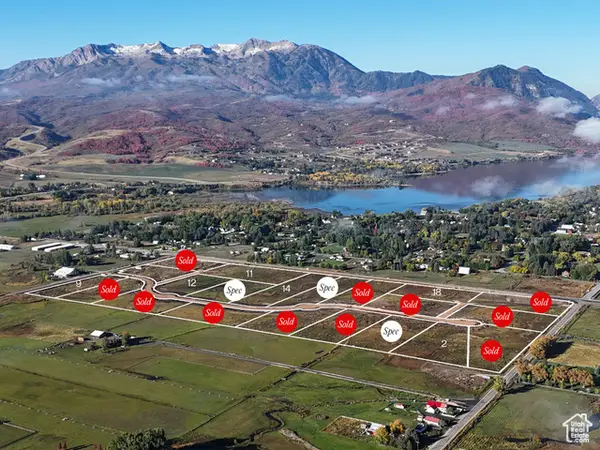 $549,900Active3.25 Acres
$549,900Active3.25 Acres335 S 7900 St E #15, Huntsville, UT 84317
MLS# 2109745Listed by: COLE WEST REAL ESTATE, LLC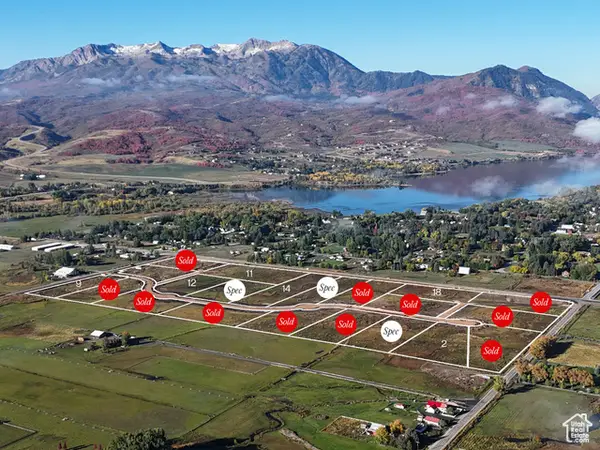 $449,900Active3 Acres
$449,900Active3 Acres484 S 7900 St E #9, Huntsville, UT 84317
MLS# 2109757Listed by: COLE WEST REAL ESTATE, LLC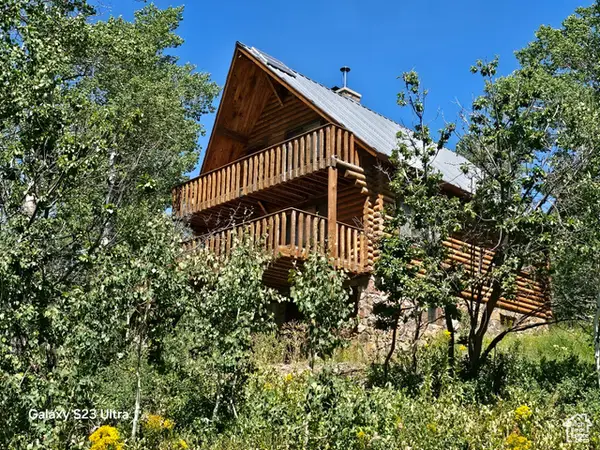 $365,000Active2 beds 2 baths1,805 sq. ft.
$365,000Active2 beds 2 baths1,805 sq. ft.11801 Creek Rd #23, Huntsville, UT 84317
MLS# 2107460Listed by: FARMHOUSE REALTY GROUP LLC
