6339 E Quail Ln, Huntsville, UT 84317
Local realty services provided by:Better Homes and Gardens Real Estate Momentum
6339 E Quail Ln,Huntsville, UT 84317
$2,095,000
- 4 Beds
- 3 Baths
- 4,416 sq. ft.
- Single family
- Active
Listed by:jacqueline freeman
Office:kw success keller williams realty
MLS#:2090140
Source:SL
Price summary
- Price:$2,095,000
- Price per sq. ft.:$474.41
- Monthly HOA dues:$33.33
About this home
OWNER/AGENT. Come home to paradise in this stunning mountain-modern lake-view home in the the Edgewater Chalets custom home neighborhood. Over $600,000 in upgrades and improvements! (see documents for list). Perfectly located for quick access to all the very best-of-the-best in the Ogden Valley for summer fun (golfing, biking, hiking, paddle boarding and boating) and winter sports (skiing, snowboarding, snowmobiling, snowshoeing). Pineview Reservoir access is less than a 1/4 mile at Anderson Cove State Park Boat Launch!! SnowBasin is less than a 10 minute drive!! This exquisite home was designed to showcase the water and surrounding views from every room in the home. Enjoy the shade on your huge covered front deck and take in the panoramic lake views and boating scene. The backyard provides plenty of shade as well on the covered deck featuring luxury outdoor kitchen with Napoleon Double Grill and duel Zepher outdoor refrigerators and expansive granite countertops all surrounded by lush gardens and shade trees. Backyard features a custom built fire table and A-Series bullfrog hot tub. Truly a fabulous outdoor entertaining space for long summer days. This 4 BR 3 BA home with two living rooms, wet bar/ wine cellar and the enormous flex room off outdoor kitchen (currently used as a optional golf simulator room) makes this home a place to entertain or just unwind. The location is perfect to step out and enjoy the active life style that comes with living in the Ogden Valley! This home has it all; location, design, beauty, function and it is ready to enjoy!! For the golf enthusiast or vacation home buyer, a very attractive optional furniture package and/or golf simulator package is available. A list of excluded art and decor is available in Documents. This home has never been a rental and has only been owner/occupied by full-time owners. Optional Furniture: $25,000 Optional Golf Simulator Equipment Package: $25,000. Square footage figures are provided as a courtesy estimate only and were obtained from County Records . Buyer is advised to obtain an independent measurement.
Contact an agent
Home facts
- Year built:2017
- Listing ID #:2090140
- Added:114 day(s) ago
- Updated:September 29, 2025 at 11:02 AM
Rooms and interior
- Bedrooms:4
- Total bathrooms:3
- Full bathrooms:2
- Living area:4,416 sq. ft.
Heating and cooling
- Cooling:Central Air
- Heating:Forced Air, Gas: Central
Structure and exterior
- Roof:Metal
- Year built:2017
- Building area:4,416 sq. ft.
- Lot area:0.55 Acres
Schools
- High school:Weber
- Middle school:Snowcrest
- Elementary school:Valley
Utilities
- Water:Culinary, Water Connected
- Sewer:Sewer Connected, Sewer: Connected
Finances and disclosures
- Price:$2,095,000
- Price per sq. ft.:$474.41
- Tax amount:$7,416
New listings near 6339 E Quail Ln
- New
 $395,000Active3.72 Acres
$395,000Active3.72 Acres1331 N Maple Dr #99, Huntsville, UT 84317
MLS# 2114122Listed by: MOUNTAIN LUXURY REAL ESTATE - New
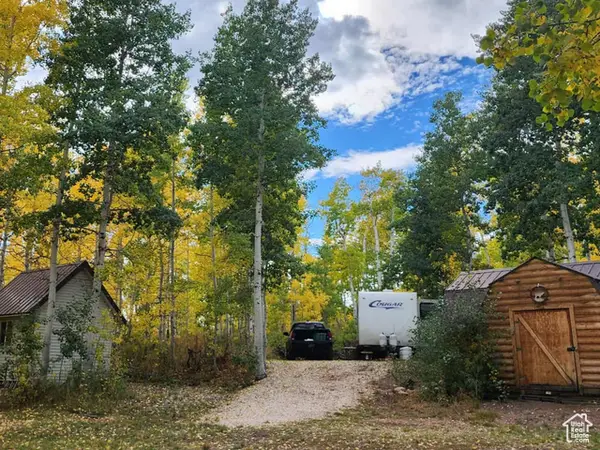 $210,000Active2.5 Acres
$210,000Active2.5 Acres11611 Jim Bridger Dr #H38, Huntsville, UT 84317
MLS# 2113410Listed by: EQUITY REAL ESTATE (SOUTH VALLEY) - New
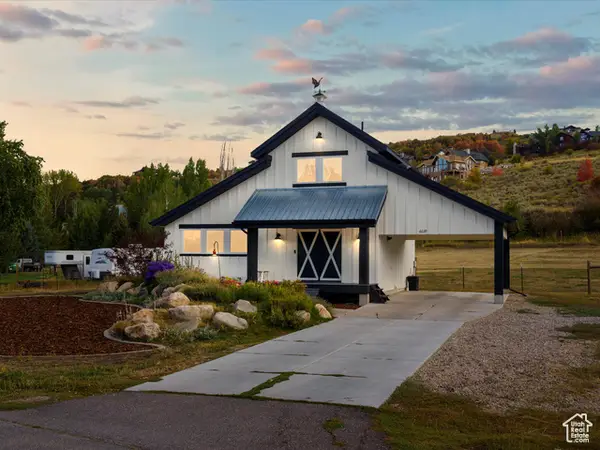 $765,000Active2 beds 2 baths1,260 sq. ft.
$765,000Active2 beds 2 baths1,260 sq. ft.6639 E 950 S, Huntsville, UT 84317
MLS# 2113343Listed by: RANGE REALTY CO. - New
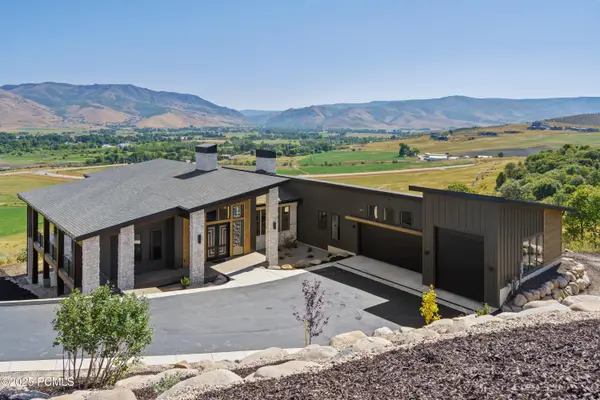 $2,999,000Active4 beds 4 baths4,667 sq. ft.
$2,999,000Active4 beds 4 baths4,667 sq. ft.6858 E Summit Peak Circle Circle, Huntsville, UT 84317
MLS# 12504169Listed by: RANGE REALTY, INC  $549,000Active3 beds 2 baths2,504 sq. ft.
$549,000Active3 beds 2 baths2,504 sq. ft.212 N Pine Dr E #38, Huntsville, UT 84317
MLS# 2112217Listed by: EXIT REALTY ADVANTAGE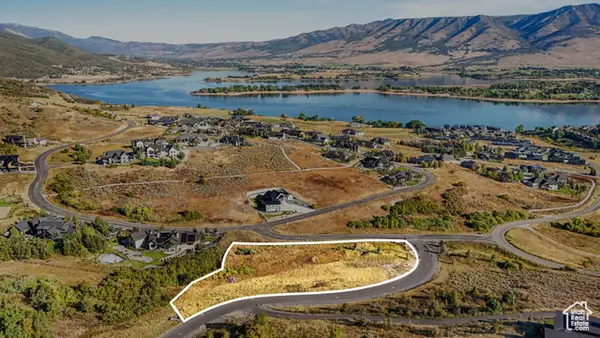 $635,000Active2.25 Acres
$635,000Active2.25 Acres6258 E Legacy Mountain Dr #39, Huntsville, UT 84317
MLS# 2111904Listed by: WINDERMERE REAL ESTATE (LAYTON BRANCH)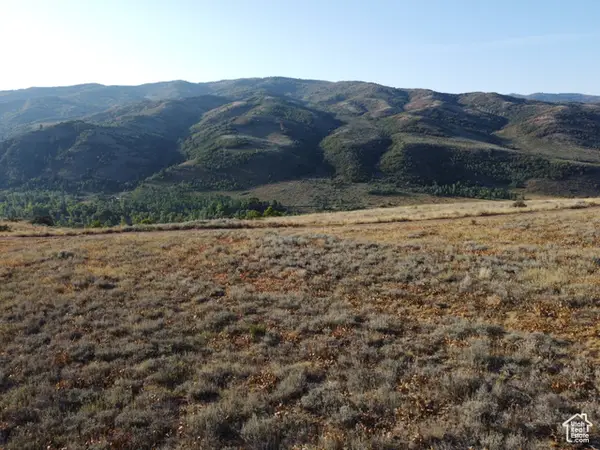 $75,000Active2.94 Acres
$75,000Active2.94 Acres13122 E High Cir #182, Huntsville, UT 84317
MLS# 2109735Listed by: TRUE NORTH REAL ESTATE, LLC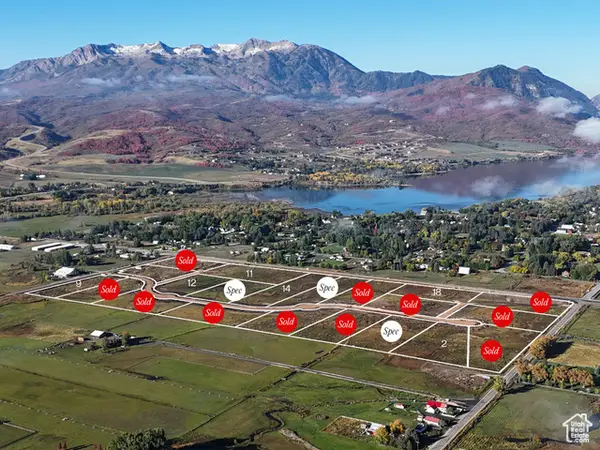 $549,900Active3.25 Acres
$549,900Active3.25 Acres335 S 7900 St E #15, Huntsville, UT 84317
MLS# 2109745Listed by: COLE WEST REAL ESTATE, LLC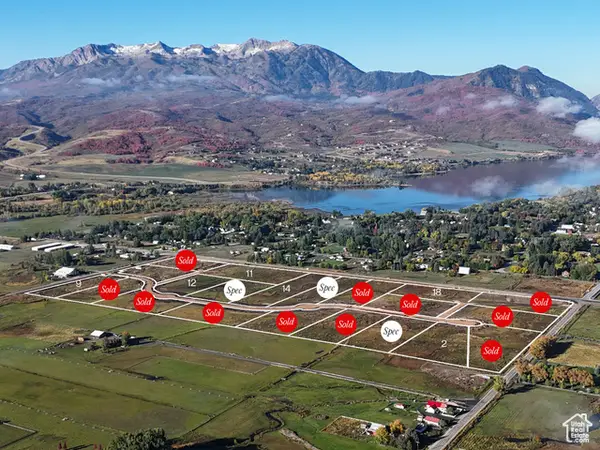 $449,900Active3 Acres
$449,900Active3 Acres484 S 7900 St E #9, Huntsville, UT 84317
MLS# 2109757Listed by: COLE WEST REAL ESTATE, LLC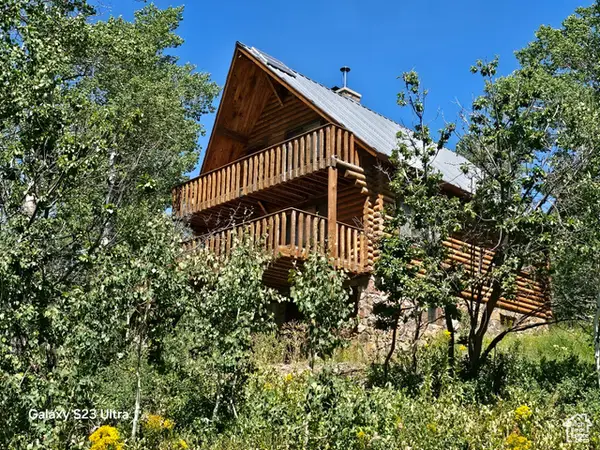 $365,000Active2 beds 2 baths1,805 sq. ft.
$365,000Active2 beds 2 baths1,805 sq. ft.11801 Creek Rd #23, Huntsville, UT 84317
MLS# 2107460Listed by: FARMHOUSE REALTY GROUP LLC
