819 S Edgewater Ct E #9, Huntsville, UT 84317
Local realty services provided by:Better Homes and Gardens Real Estate Momentum
819 S Edgewater Ct E #9,Huntsville, UT 84317
$1,200,000
- 4 Beds
- 5 Baths
- 2,652 sq. ft.
- Townhouse
- Active
Listed by:tia monson
Office:mountain luxury real estate
MLS#:2059435
Source:SL
Price summary
- Price:$1,200,000
- Price per sq. ft.:$452.49
- Monthly HOA dues:$405
About this home
Beautifully located next to Pineview Reservoir, this luxurious home combines modern design with mountain living. Sold fully furnished, it offers versatility as a vacation rental (zoned accordingly), an investment property, a second home, or a primary residence. The main level features rich hardwood flooring, a gourmet kitchen with granite countertops, tile backsplash, elegant cabinetry, double ovens, a gas stove, and under-cabinet lighting. Adjacent spaces include a dining area and a cozy living room that opens to a deck with a hot tub, a natural gas hookup for grilling, and stunning views of the neighboring land trust. This home spans three levels, with four spacious bedrooms and 4.5 bathrooms. The upper level includes the master suite with vaulted ceilings and two additional bedrooms, while the finished basement provides a large family room, wet bar, and custom TV cabinetry. Numerous upgrades add convenience and luxury, including dual-zone heating, a second hot water heater with a pump, a reverse osmosis water system, enhanced insulation, and stylish accent lighting. Practical features like a GFI garage heater and energy-efficient gas stubs for the BBQ and garage heater enhance functionality. Carefully chosen furnishings complement the home's sophisticated style, featuring a dining set, plush seating, bar stools, patio furniture, and a Kenmore grill. Located near community amenities like the pool, this property is designed for comfort, ease, and entertainment. Whether you're looking for a mountain retreat or a property with excellent rental potential, this home delivers quality, style, and versatility in an unbeatable setting. All property information, boundaries, and documents are to be verified by buyer.
Contact an agent
Home facts
- Year built:2017
- Listing ID #:2059435
- Added:254 day(s) ago
- Updated:September 29, 2025 at 10:54 AM
Rooms and interior
- Bedrooms:4
- Total bathrooms:5
- Full bathrooms:4
- Half bathrooms:1
- Living area:2,652 sq. ft.
Heating and cooling
- Cooling:Central Air
- Heating:Forced Air, Gas: Central
Structure and exterior
- Roof:Asphalt, Metal
- Year built:2017
- Building area:2,652 sq. ft.
- Lot area:0.04 Acres
Schools
- High school:Weber
- Middle school:Snowcrest
- Elementary school:Valley
Utilities
- Water:Culinary, Water Connected
- Sewer:Sewer Connected, Sewer: Connected
Finances and disclosures
- Price:$1,200,000
- Price per sq. ft.:$452.49
- Tax amount:$7,291
New listings near 819 S Edgewater Ct E #9
- New
 $395,000Active3.72 Acres
$395,000Active3.72 Acres1331 N Maple Dr #99, Huntsville, UT 84317
MLS# 2114122Listed by: MOUNTAIN LUXURY REAL ESTATE - New
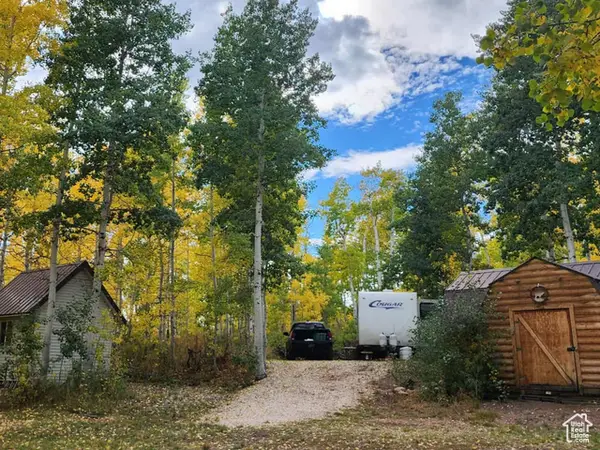 $210,000Active2.5 Acres
$210,000Active2.5 Acres11611 Jim Bridger Dr #H38, Huntsville, UT 84317
MLS# 2113410Listed by: EQUITY REAL ESTATE (SOUTH VALLEY) - New
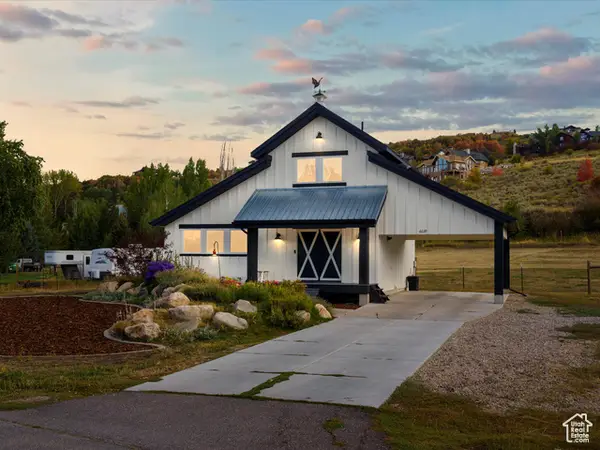 $765,000Active2 beds 2 baths1,260 sq. ft.
$765,000Active2 beds 2 baths1,260 sq. ft.6639 E 950 S, Huntsville, UT 84317
MLS# 2113343Listed by: RANGE REALTY CO. - New
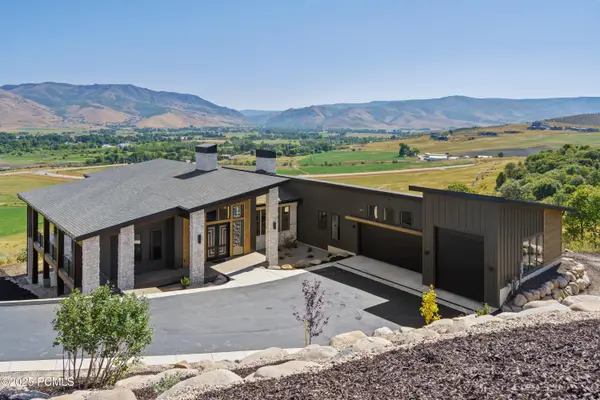 $2,999,000Active4 beds 4 baths4,667 sq. ft.
$2,999,000Active4 beds 4 baths4,667 sq. ft.6858 E Summit Peak Circle Circle, Huntsville, UT 84317
MLS# 12504169Listed by: RANGE REALTY, INC  $549,000Active3 beds 2 baths2,504 sq. ft.
$549,000Active3 beds 2 baths2,504 sq. ft.212 N Pine Dr E #38, Huntsville, UT 84317
MLS# 2112217Listed by: EXIT REALTY ADVANTAGE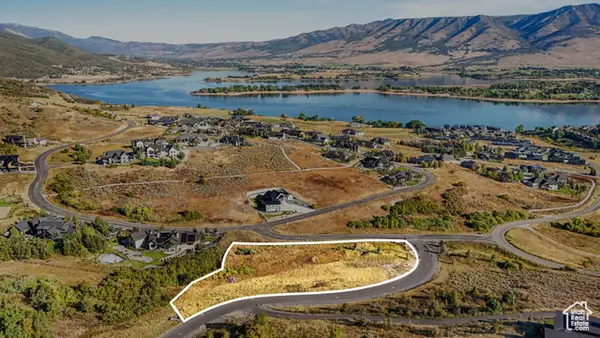 $635,000Active2.25 Acres
$635,000Active2.25 Acres6258 E Legacy Mountain Dr #39, Huntsville, UT 84317
MLS# 2111904Listed by: WINDERMERE REAL ESTATE (LAYTON BRANCH)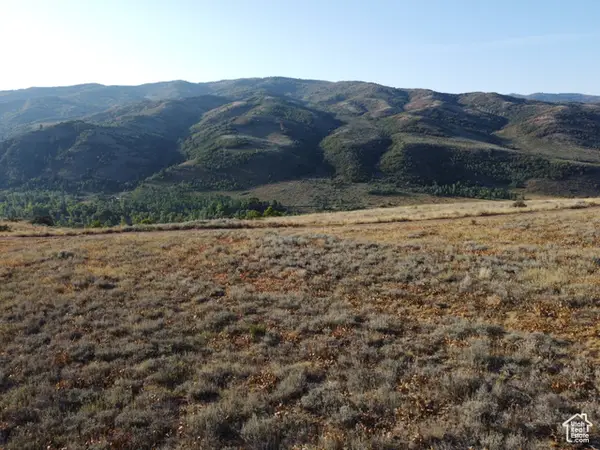 $75,000Active2.94 Acres
$75,000Active2.94 Acres13122 E High Cir #182, Huntsville, UT 84317
MLS# 2109735Listed by: TRUE NORTH REAL ESTATE, LLC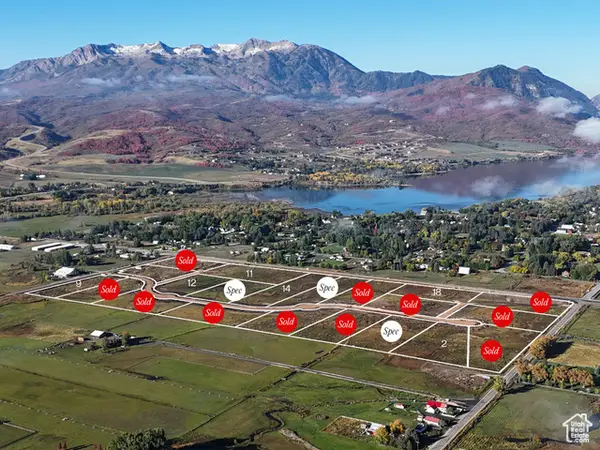 $549,900Active3.25 Acres
$549,900Active3.25 Acres335 S 7900 St E #15, Huntsville, UT 84317
MLS# 2109745Listed by: COLE WEST REAL ESTATE, LLC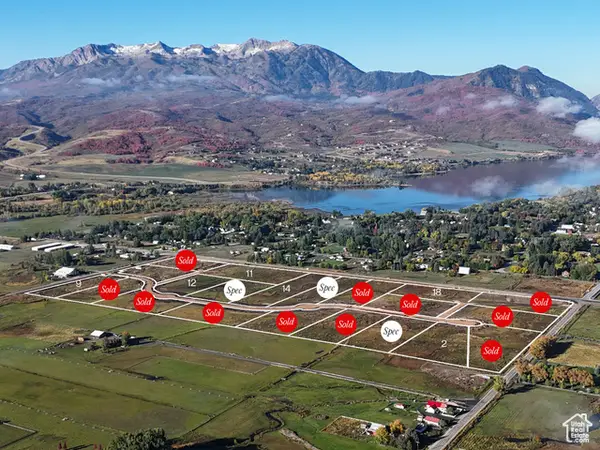 $449,900Active3 Acres
$449,900Active3 Acres484 S 7900 St E #9, Huntsville, UT 84317
MLS# 2109757Listed by: COLE WEST REAL ESTATE, LLC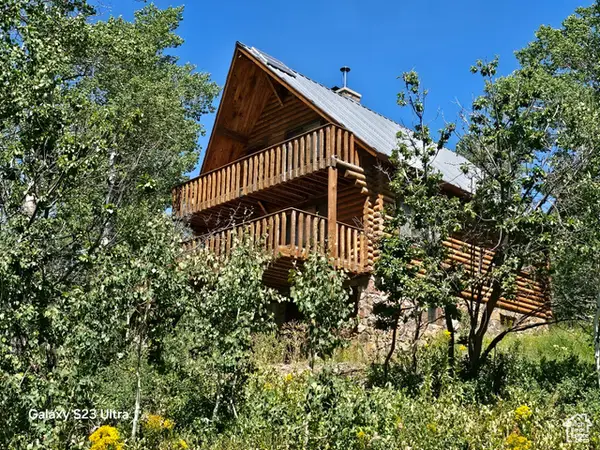 $365,000Active2 beds 2 baths1,805 sq. ft.
$365,000Active2 beds 2 baths1,805 sq. ft.11801 Creek Rd #23, Huntsville, UT 84317
MLS# 2107460Listed by: FARMHOUSE REALTY GROUP LLC
