1109 E 245 N, Hyde Park, UT 84318
Local realty services provided by:Better Homes and Gardens Real Estate Momentum
1109 E 245 N,Hyde Park, UT 84318
$950,000
- 5 Beds
- 4 Baths
- 4,173 sq. ft.
- Single family
- Active
Listed by: steven krambule
Office: utah select realty pc
MLS#:2114716
Source:SL
Price summary
- Price:$950,000
- Price per sq. ft.:$227.65
About this home
Presenting a rare opportunity to build the home you've always envisioned. This meticulously planned colonial residence is framed and ready for your complete customization, offering a unique partnership in crafting a truly bespoke home. The architectural vision is set on a grand scale, beginning with a custom solid white oak front door that opens into a world of potential. The plans feature soaring 10-foot ceilings on the main level, three stately fireplaces, and dramatic vaulted ceilings on the second floor, creating an atmosphere of airy elegance. Above the oversized 3-car garage, discover the potential for a private Accessory Dwelling Unit (ADU), perfect for guests, a studio, or an income opportunity. While the canvas is yours to command, the vision for the finishes is pure luxury. Plans call for gleaming hardwood floors, flawlessly smooth walls, and elegant wainscoting. The gourmet kitchen is designed to be a chef's dream, with custom cabinetry, a magnificent butler's pantry, and stunning marble countertops. Your personal touch will extend to the private quarters. Envision a serene retreat in the primary suite and bedrooms, where planned sound-deadening insulation ensures peace and tranquility. The spa-like bathrooms are conceived to showcase custom antique vanities, a timeless clawfoot tub, and sleek linear shower drains for a clean, contemporary aesthetic. This is your chance to step beyond the limitations of a production build. The sky is the limit. Contact us today to walk the site and begin bringing your dream home to life.
Contact an agent
Home facts
- Year built:2025
- Listing ID #:2114716
- Added:45 day(s) ago
- Updated:November 15, 2025 at 12:06 PM
Rooms and interior
- Bedrooms:5
- Total bathrooms:4
- Full bathrooms:3
- Half bathrooms:1
- Living area:4,173 sq. ft.
Heating and cooling
- Cooling:Central Air
- Heating:Gas: Central
Structure and exterior
- Roof:Asphalt
- Year built:2025
- Building area:4,173 sq. ft.
- Lot area:0.47 Acres
Schools
- High school:Green Canyon
- Middle school:North Cache
- Elementary school:Cedar Ridge
Utilities
- Water:Water Connected
- Sewer:Sewer Connected, Sewer: Connected, Sewer: Public
Finances and disclosures
- Price:$950,000
- Price per sq. ft.:$227.65
- Tax amount:$4,750
New listings near 1109 E 245 N
- New
 $339,000Active7 beds 3 baths2,160 sq. ft.
$339,000Active7 beds 3 baths2,160 sq. ft.78 S Main St, Hyde Park, UT 84318
MLS# 2122665Listed by: EQUITY REAL ESTATE - Open Sat, 11am to 1pmNew
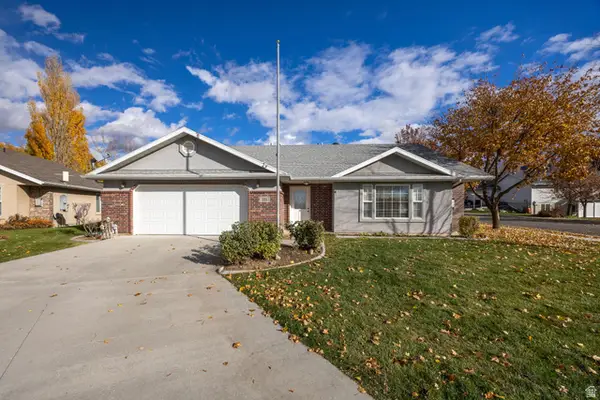 $415,000Active3 beds 2 baths1,645 sq. ft.
$415,000Active3 beds 2 baths1,645 sq. ft.221 W 260 N, Hyde Park, UT 84318
MLS# 2121993Listed by: KW UNITE KELLER WILLIAMS LLC - New
 $639,000Active4 beds 3 baths3,804 sq. ft.
$639,000Active4 beds 3 baths3,804 sq. ft.291 N Main St, Hyde Park, UT 84318
MLS# 2121352Listed by: ABODE & CO. REAL ESTATE LLC 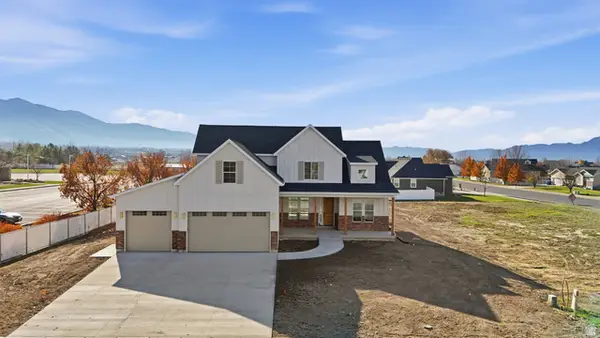 $945,000Active6 beds 4 baths4,355 sq. ft.
$945,000Active6 beds 4 baths4,355 sq. ft.76 W 200 S, Hyde Park, UT 84318
MLS# 2119289Listed by: BRIX REAL ESTATE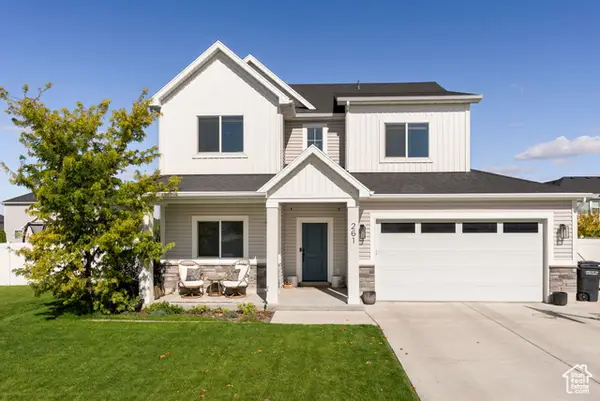 $539,000Active3 beds 3 baths2,289 sq. ft.
$539,000Active3 beds 3 baths2,289 sq. ft.261 W 500 S, Hyde Park, UT 84318
MLS# 2117996Listed by: NORTH REALTY, LLC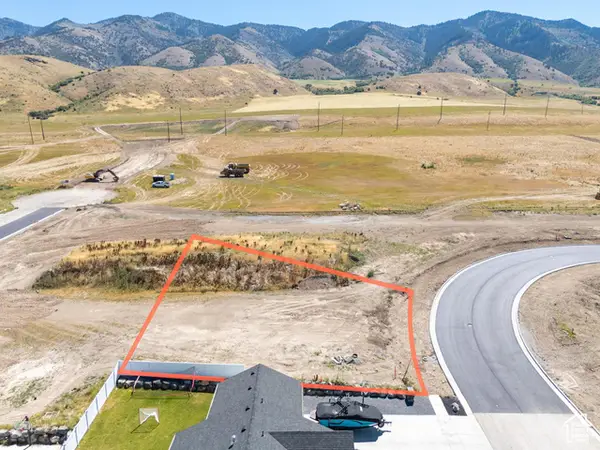 $176,600Active0.31 Acres
$176,600Active0.31 Acres1127 E 130 N #65, Hyde Park, UT 84318
MLS# 2117636Listed by: BERKSHIRE HATHAWAY HOME SERVICES UTAH PROPERTIES (CACHE VALLEY)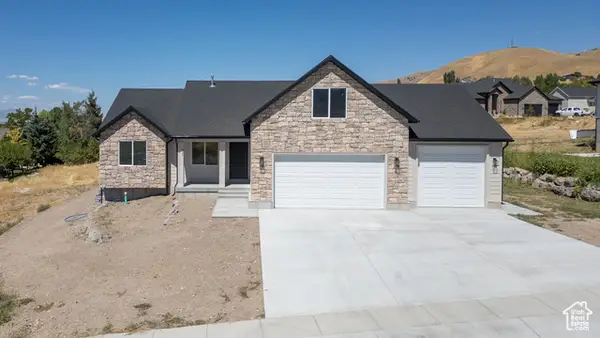 $575,000Pending4 beds 2 baths3,290 sq. ft.
$575,000Pending4 beds 2 baths3,290 sq. ft.821 E 160 N, Hyde Park, UT 84318
MLS# 2117313Listed by: CORNERSTONE REAL ESTATE PROFESSIONALS, LLC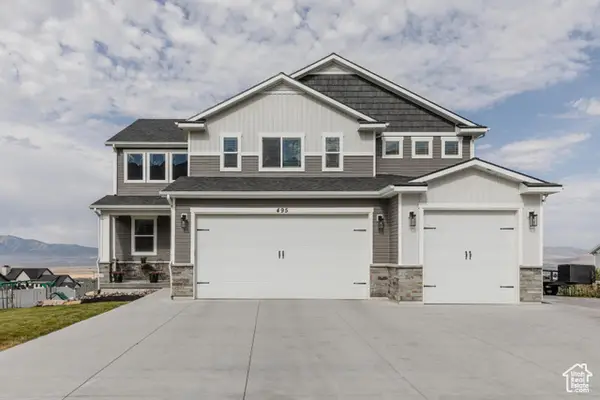 $785,000Active5 beds 4 baths4,001 sq. ft.
$785,000Active5 beds 4 baths4,001 sq. ft.495 N 900 E, Hyde Park, UT 84318
MLS# 2116524Listed by: KEY TO REALTY, LLC $799,000Active1.61 Acres
$799,000Active1.61 Acres#20, Hyde Park, UT 84318
MLS# 2114037Listed by: BERKSHIRE HATHAWAY HOME SERVICES UTAH PROPERTIES (CACHE VALLEY)
