135 W 200 S, Hyrum, UT 84319
Local realty services provided by:Better Homes and Gardens Real Estate Momentum
Upcoming open houses
- Sat, Aug 3011:00 am - 01:00 pm
- Mon, Sep 0112:00 pm - 02:00 pm
Listed by:travis allred
Office:re/max peaks
MLS#:2108106
Source:SL
Price summary
- Price:$429,900
- Price per sq. ft.:$178.9
About this home
Welcome to this beautifully maintained Hyrum home with thoughtful updates throughout. Step inside to a bright main level with updated kitchen flooring (2017), central AC, and a newly finished back door and patio (2024). The inviting layout includes a comfortable primary suite with a full bath and ceiling fans in each bedroom for year-round comfort. The fully finished basement adds versatility with a complete second kitchen, cold storage, and spacious gathering areas. A new water heater (2022) adds peace of mind. Outside, enjoy a backyard designed for both relaxation and play with peach, cherry, and apple trees, an Autumn Ginko, playset, shed, and pressurized irrigation in the front and back. Major updates include a new roof (2023), garage motor (2023), and new springs (2025)-offering durability for years to come. Located in a quiet neighborhood with mountain views, this home blends thoughtful updates with timeless comfort, ready for its next chapter.
Contact an agent
Home facts
- Year built:2001
- Listing ID #:2108106
- Added:1 day(s) ago
- Updated:August 29, 2025 at 11:02 AM
Rooms and interior
- Bedrooms:6
- Total bathrooms:3
- Full bathrooms:2
- Living area:2,403 sq. ft.
Heating and cooling
- Cooling:Central Air
- Heating:Forced Air, Gas: Central
Structure and exterior
- Roof:Asphalt
- Year built:2001
- Building area:2,403 sq. ft.
- Lot area:0.31 Acres
Schools
- High school:Mountain Crest
- Middle school:South Cache
- Elementary school:Lincoln
Utilities
- Water:Secondary, Water Connected
- Sewer:Sewer Connected, Sewer: Connected, Sewer: Public
Finances and disclosures
- Price:$429,900
- Price per sq. ft.:$178.9
- Tax amount:$1,800
New listings near 135 W 200 S
- New
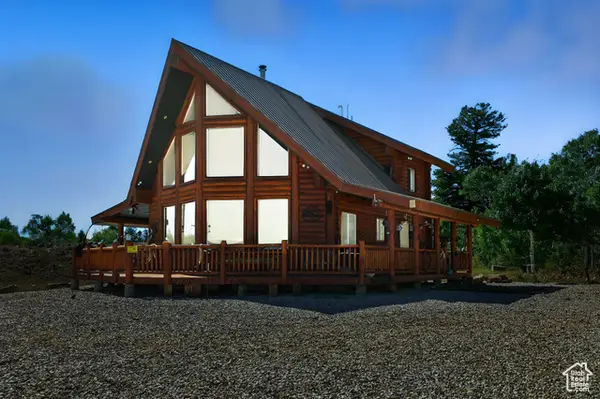 $1,399,900Active2 beds 2 baths1,474 sq. ft.
$1,399,900Active2 beds 2 baths1,474 sq. ft.42 The Hideout At Scare Canyon, Hyrum, UT 84319
MLS# 2108061Listed by: CENTURY 21 N & N REALTORS - New
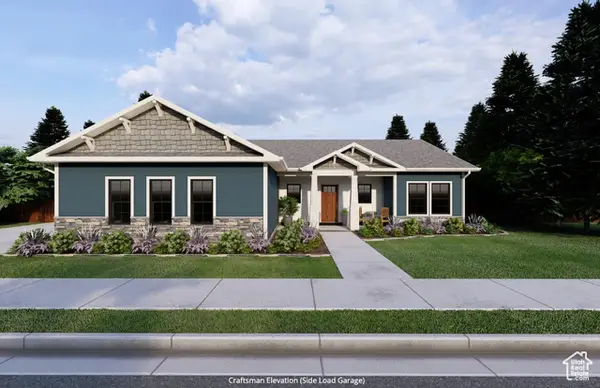 $534,900Active3 beds 2 baths1,624 sq. ft.
$534,900Active3 beds 2 baths1,624 sq. ft.798 W 70 N, Hyrum, UT 84319
MLS# 2108053Listed by: KW UNITE KELLER WILLIAMS LLC - New
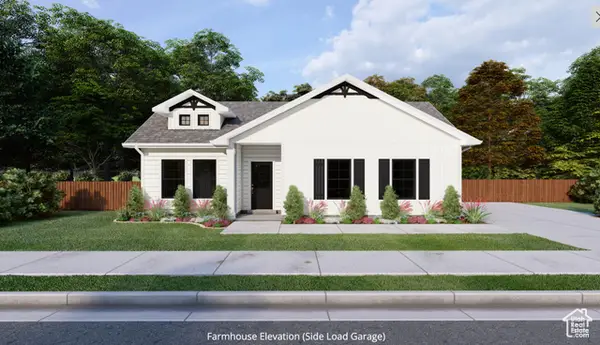 $524,900Active3 beds 2 baths2,800 sq. ft.
$524,900Active3 beds 2 baths2,800 sq. ft.58 N 775 W, Hyrum, UT 84319
MLS# 2108040Listed by: KW UNITE KELLER WILLIAMS LLC - New
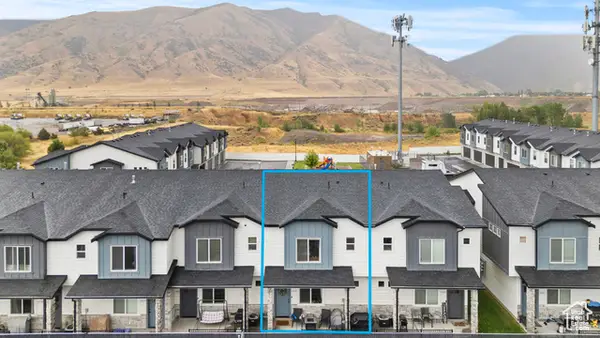 $315,000Active3 beds 3 baths1,420 sq. ft.
$315,000Active3 beds 3 baths1,420 sq. ft.263 N 840 E, Hyrum, UT 84319
MLS# 2107949Listed by: SHADOW MOUNTAIN REALTY LLC - New
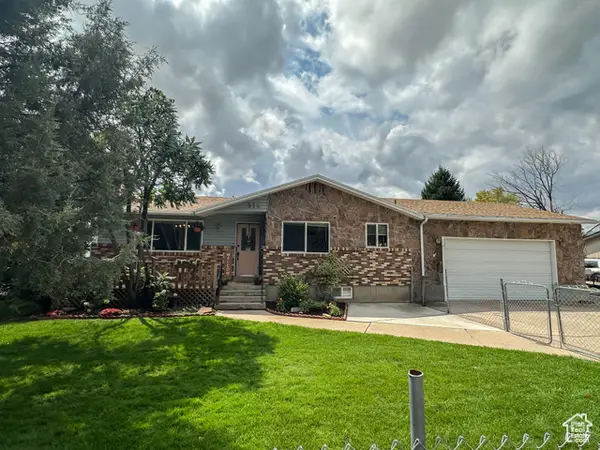 $434,900Active4 beds 2 baths2,070 sq. ft.
$434,900Active4 beds 2 baths2,070 sq. ft.516 Glenwood Dr, Hyrum, UT 84319
MLS# 2107795Listed by: PARKER REAL ESTATE SERVICES, PC - New
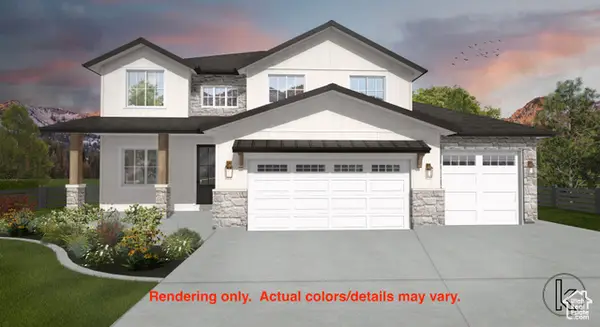 $950,000Active6 beds 5 baths4,266 sq. ft.
$950,000Active6 beds 5 baths4,266 sq. ft.8 S 650 W, Hyrum, UT 84319
MLS# 2107809Listed by: RE/MAX PEAKS - New
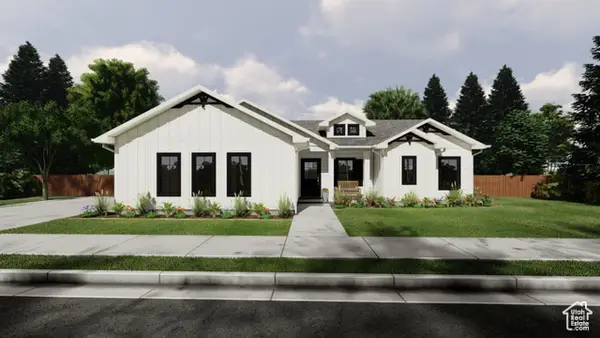 $514,900Active3 beds 2 baths3,012 sq. ft.
$514,900Active3 beds 2 baths3,012 sq. ft.808 W 70 N, Hyrum, UT 84319
MLS# 2107770Listed by: CENTURY 21 N & N REALTORS - New
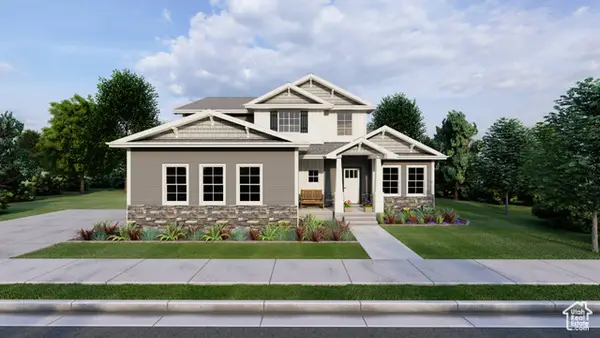 $629,000Active4 beds 3 baths2,736 sq. ft.
$629,000Active4 beds 3 baths2,736 sq. ft.828 W 70 N, Hyrum, UT 84319
MLS# 2107763Listed by: CENTURY 21 N & N REALTORS - Open Tue, 10am to 12pmNew
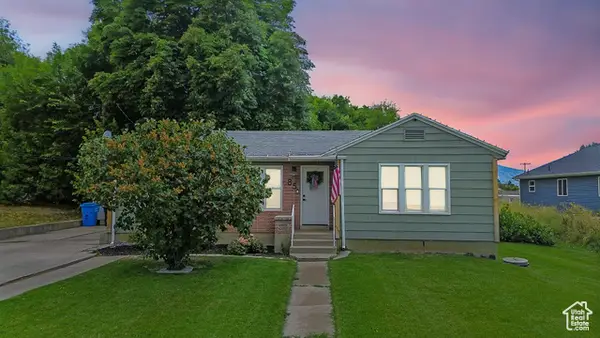 $399,900Active4 beds 2 baths1,640 sq. ft.
$399,900Active4 beds 2 baths1,640 sq. ft.85 N Center St, Hyrum, UT 84319
MLS# 2106994Listed by: REALTYPATH LLC (CACHE VALLEY)
