828 W 70 N, Hyrum, UT 84319
Local realty services provided by:Better Homes and Gardens Real Estate Momentum
828 W 70 N,Hyrum, UT 84319
$629,000
- 4 Beds
- 3 Baths
- 2,736 sq. ft.
- Single family
- Active
Listed by: kyle b livingston
Office: century 21 n & n realtors
MLS#:2107763
Source:SL
Price summary
- Price:$629,000
- Price per sq. ft.:$229.9
- Monthly HOA dues:$40
About this home
Welcome home to the Edgeworth by OLO Builders. Upgraded Owner Suite with Cultured Marble Walk In Shower; Soaking Tub with Cultured Marble Surround, Dual sinks 2 Car Side Load Garage. Craftsman Elevation. This modern home provides natural light in every corner. Upon entering the home, you can choose to have a bedroom or office off the main entry. Down the hall leads to a half bathroom/powder room, and then the main living and entertainment area. This great room has a vaulted ceiling, is open to the upstairs, and is surrounded by windows. The kitchen has an abundance of cabinets and a large walk-in pantry. The owner's bedroom is located on the main floor, off the other side of the great room. It has a large walk-in closet, private toilet room, and a spacious shower and tub area, that is perfect for relaxing. Off the garage, there is a drop zone (mudroom), half bath, and large laundry room. Upstairs there is a flex area (loft), second laundry room, three bedrooms, and a full bathroom. This home can also include a full, unfinished or finished basement*. In the basement are three additional bedrooms, a full bathroom, a family room, several storage rooms, and a cold storage room. Choose from a Farmhouse, Craftsman, Prairie, Modern, Mtn. Rustic, or Simple Traditional exterior, as well as a front or side-facing garage. Call today to start customizing your new home!
Contact an agent
Home facts
- Year built:2026
- Listing ID #:2107763
- Added:77 day(s) ago
- Updated:November 13, 2025 at 12:31 PM
Rooms and interior
- Bedrooms:4
- Total bathrooms:3
- Full bathrooms:2
- Half bathrooms:1
- Living area:2,736 sq. ft.
Heating and cooling
- Cooling:Central Air
- Heating:Forced Air, Gas: Central
Structure and exterior
- Roof:Asphalt
- Year built:2026
- Building area:2,736 sq. ft.
- Lot area:0.26 Acres
Schools
- High school:Mountain Crest
- Middle school:South Cache
- Elementary school:Lincoln
Utilities
- Water:Culinary, Water Connected
- Sewer:Sewer Connected, Sewer: Connected
Finances and disclosures
- Price:$629,000
- Price per sq. ft.:$229.9
New listings near 828 W 70 N
- Open Sat, 11am to 1pmNew
 $585,000Active6 beds 3 baths3,504 sq. ft.
$585,000Active6 beds 3 baths3,504 sq. ft.478 S 1170 E, Hyrum, UT 84319
MLS# 2122116Listed by: ABODE & CO. REAL ESTATE LLC - Open Sat, 10am to 12pmNew
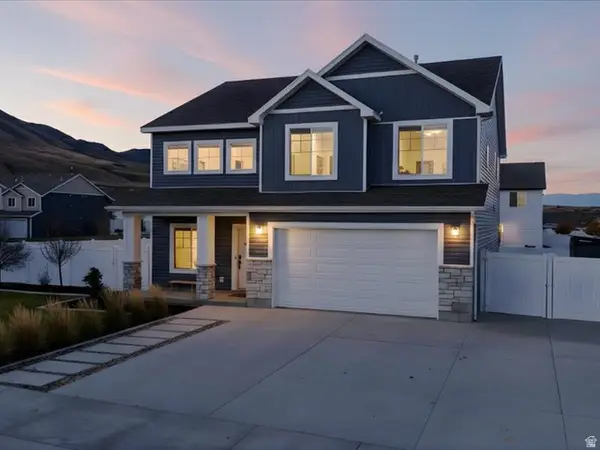 $539,000Active4 beds 3 baths2,435 sq. ft.
$539,000Active4 beds 3 baths2,435 sq. ft.1502 E 440 S, Hyrum, UT 84319
MLS# 2121936Listed by: ABODE & CO. REAL ESTATE LLC - New
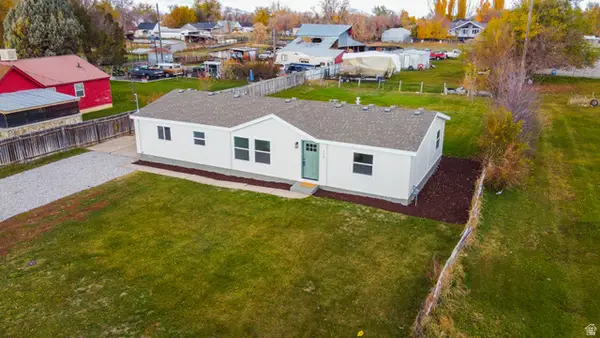 $349,900Active4 beds 2 baths1,526 sq. ft.
$349,900Active4 beds 2 baths1,526 sq. ft.175 E 500 S, Hyrum, UT 84319
MLS# 2121853Listed by: DIMENSION REALTY SERVICES (SALT LAKE CITY) - Open Sat, 1:30 to 3:30pmNew
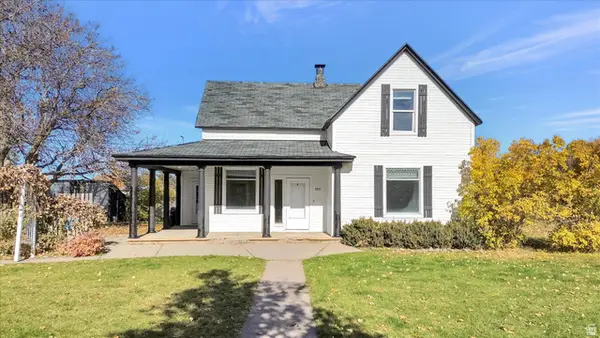 $387,500Active3 beds 2 baths1,818 sq. ft.
$387,500Active3 beds 2 baths1,818 sq. ft.565 E 100 S, Hyrum, UT 84319
MLS# 2121137Listed by: ENGEL & VOLKERS LOGAN, LLC 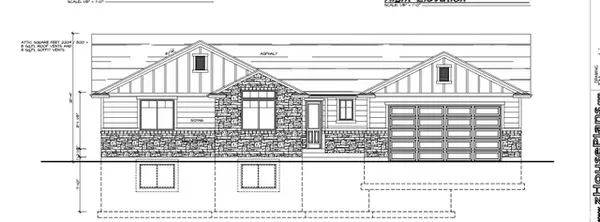 $524,900Active3 beds 2 baths2,836 sq. ft.
$524,900Active3 beds 2 baths2,836 sq. ft.28 N 100 E, Hyrum, UT 84319
MLS# 2120689Listed by: CORNERSTONE REAL ESTATE PROFESSIONALS, LLC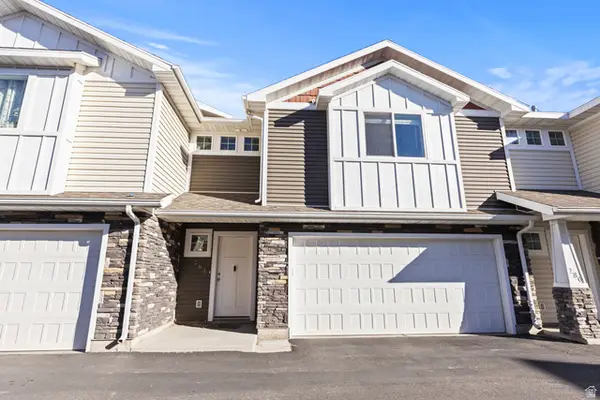 $341,000Active3 beds 3 baths1,789 sq. ft.
$341,000Active3 beds 3 baths1,789 sq. ft.284 W 20 N, Hyrum, UT 84319
MLS# 2120158Listed by: ICONIC: REALTY NETWORK, LLP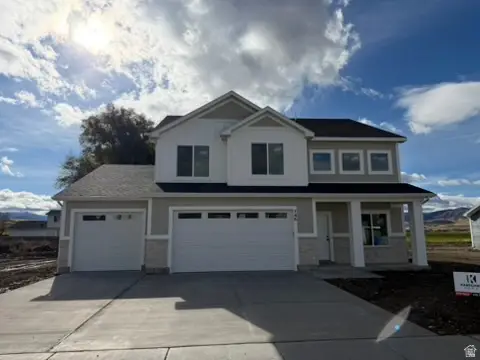 $584,900Active4 beds 3 baths2,476 sq. ft.
$584,900Active4 beds 3 baths2,476 sq. ft.746 E 1250 S, Hyrum, UT 84319
MLS# 2118550Listed by: KARTCHNER HOMES, INC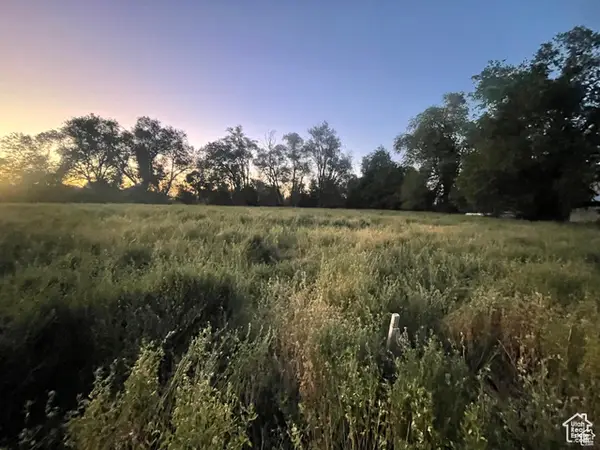 $152,000Active0.48 Acres
$152,000Active0.48 Acres460 W 400 N #3, Hyrum, UT 84319
MLS# 2117643Listed by: STONEGATE REALTY PLLC- Open Thu, 5 to 6:30pm
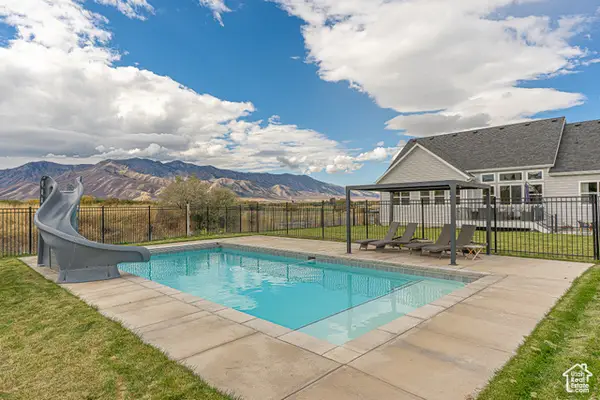 $1,065,000Active6 beds 4 baths5,024 sq. ft.
$1,065,000Active6 beds 4 baths5,024 sq. ft.781 W 85 S, Hyrum, UT 84319
MLS# 2117364Listed by: RETURN PROPERTIES LLC 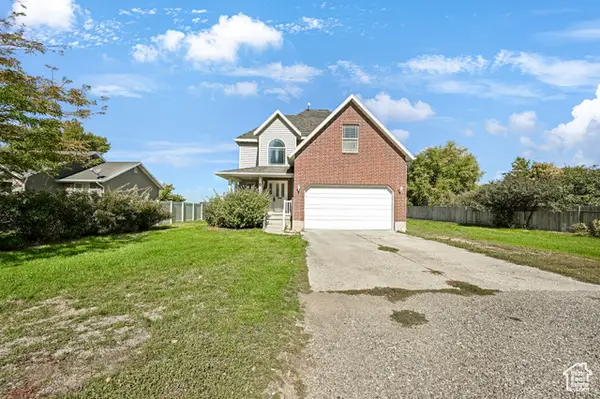 $530,000Active3 beds 3 baths2,438 sq. ft.
$530,000Active3 beds 3 baths2,438 sq. ft.670 W 300 N, Hyrum, UT 84319
MLS# 2116783Listed by: REAL BROKER, LLC
