58 N 775 W, Hyrum, UT 84319
Local realty services provided by:Better Homes and Gardens Real Estate Momentum
58 N 775 W,Hyrum, UT 84319
$524,900
- 3 Beds
- 2 Baths
- 2,800 sq. ft.
- Single family
- Active
Listed by: charlie backus
Office: kw unite keller williams llc.
MLS#:2108040
Source:SL
Price summary
- Price:$524,900
- Price per sq. ft.:$187.46
- Monthly HOA dues:$40
About this home
Welcome home to the Winfield by OLO Builders. This home is open and has natural light throughout. The main family room has three large windows and is connected to a spacious kitchen with an island. The dining area accesses the patio and is great for entertaining. The entry from the garage comes with a drop zone (mudroom), storage area, and laundry room. The owner's suite is located on the main floor and lets in lots of natural light. The walk-in closet is spacious and the bathroom includes a separate shower and tub! This home also comes with a full, unfinished basement. In the optional finished design of the basement an additional three bedrooms, a full bathroom, a large family room, and lots of storage rooms are possible. This home will include the an oversized side-facing garage and a huge additional area for Storage or Gym. Call today to start customizing your new home, just 5% down gets you started. Buyers can choose finishes with option to upgrade if they choose. A 3% Builder Paid Construction Lending Incentive when using our Preferred Lender. Lot is included! All photos are of a home that has been previously built by OLO Homes and are only shown as a sample.
Contact an agent
Home facts
- Year built:2025
- Listing ID #:2108040
- Added:76 day(s) ago
- Updated:November 13, 2025 at 12:31 PM
Rooms and interior
- Bedrooms:3
- Total bathrooms:2
- Full bathrooms:2
- Living area:2,800 sq. ft.
Heating and cooling
- Cooling:Central Air
- Heating:Forced Air, Gas: Central
Structure and exterior
- Roof:Asphalt
- Year built:2025
- Building area:2,800 sq. ft.
- Lot area:0.28 Acres
Schools
- High school:Mountain Crest
- Middle school:South Cache
- Elementary school:Lincoln
Utilities
- Water:Culinary, Water Connected
- Sewer:Sewer Connected, Sewer: Connected, Sewer: Public
Finances and disclosures
- Price:$524,900
- Price per sq. ft.:$187.46
- Tax amount:$1
New listings near 58 N 775 W
- Open Sat, 11am to 1pmNew
 $585,000Active6 beds 3 baths3,504 sq. ft.
$585,000Active6 beds 3 baths3,504 sq. ft.478 S 1170 E, Hyrum, UT 84319
MLS# 2122116Listed by: ABODE & CO. REAL ESTATE LLC - Open Sat, 10am to 12pmNew
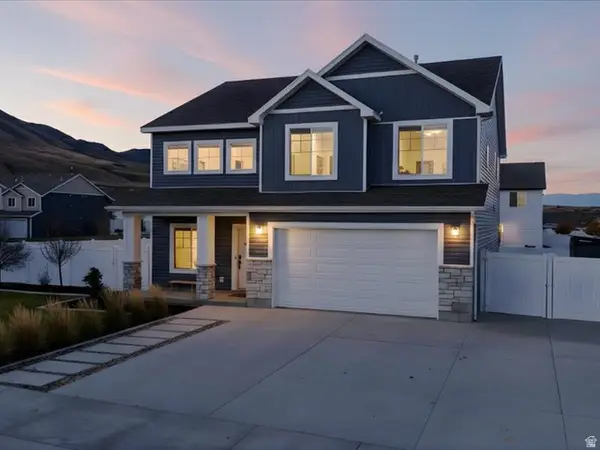 $539,000Active4 beds 3 baths2,435 sq. ft.
$539,000Active4 beds 3 baths2,435 sq. ft.1502 E 440 S, Hyrum, UT 84319
MLS# 2121936Listed by: ABODE & CO. REAL ESTATE LLC - New
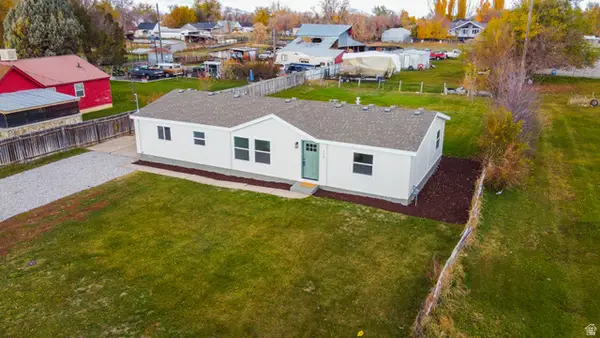 $349,900Active4 beds 2 baths1,526 sq. ft.
$349,900Active4 beds 2 baths1,526 sq. ft.175 E 500 S, Hyrum, UT 84319
MLS# 2121853Listed by: DIMENSION REALTY SERVICES (SALT LAKE CITY) - Open Sat, 1:30 to 3:30pmNew
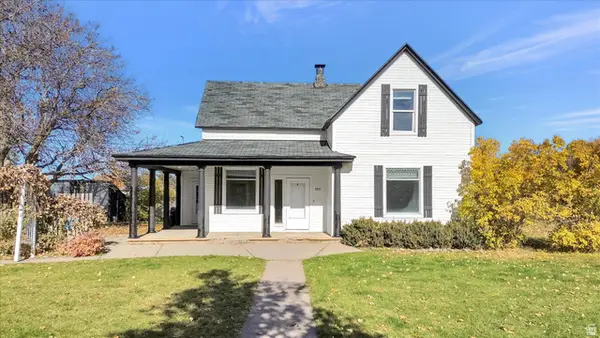 $387,500Active3 beds 2 baths1,818 sq. ft.
$387,500Active3 beds 2 baths1,818 sq. ft.565 E 100 S, Hyrum, UT 84319
MLS# 2121137Listed by: ENGEL & VOLKERS LOGAN, LLC 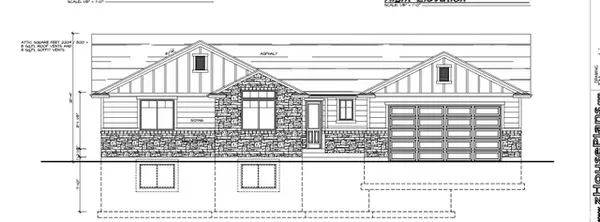 $524,900Active3 beds 2 baths2,836 sq. ft.
$524,900Active3 beds 2 baths2,836 sq. ft.28 N 100 E, Hyrum, UT 84319
MLS# 2120689Listed by: CORNERSTONE REAL ESTATE PROFESSIONALS, LLC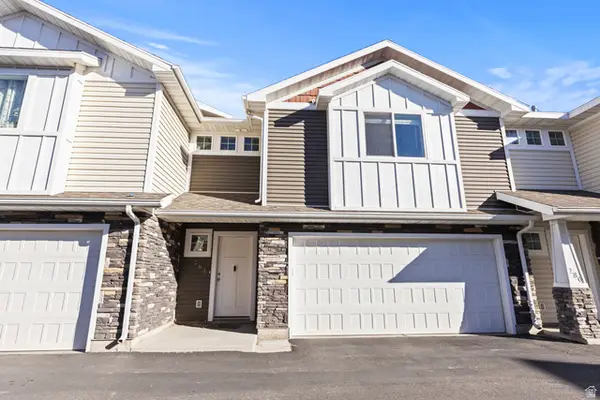 $341,000Active3 beds 3 baths1,789 sq. ft.
$341,000Active3 beds 3 baths1,789 sq. ft.284 W 20 N, Hyrum, UT 84319
MLS# 2120158Listed by: ICONIC: REALTY NETWORK, LLP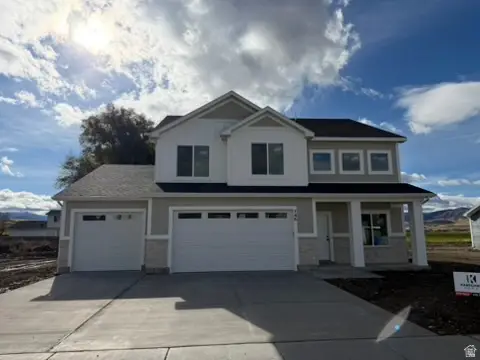 $584,900Active4 beds 3 baths2,476 sq. ft.
$584,900Active4 beds 3 baths2,476 sq. ft.746 E 1250 S, Hyrum, UT 84319
MLS# 2118550Listed by: KARTCHNER HOMES, INC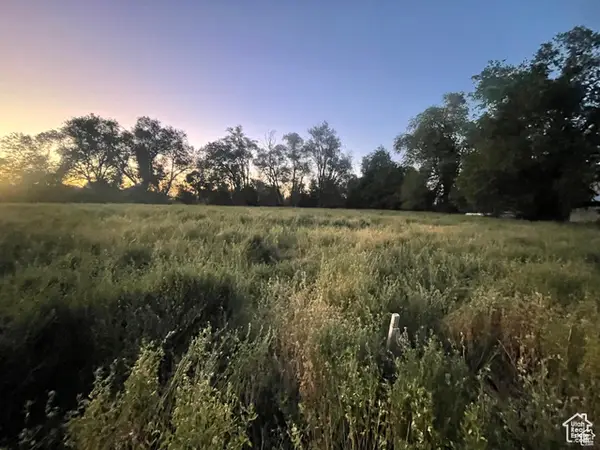 $152,000Active0.48 Acres
$152,000Active0.48 Acres460 W 400 N #3, Hyrum, UT 84319
MLS# 2117643Listed by: STONEGATE REALTY PLLC- Open Thu, 5 to 6:30pm
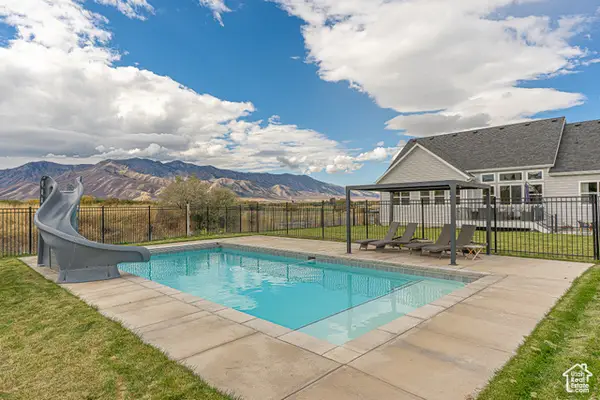 $1,065,000Active6 beds 4 baths5,024 sq. ft.
$1,065,000Active6 beds 4 baths5,024 sq. ft.781 W 85 S, Hyrum, UT 84319
MLS# 2117364Listed by: RETURN PROPERTIES LLC 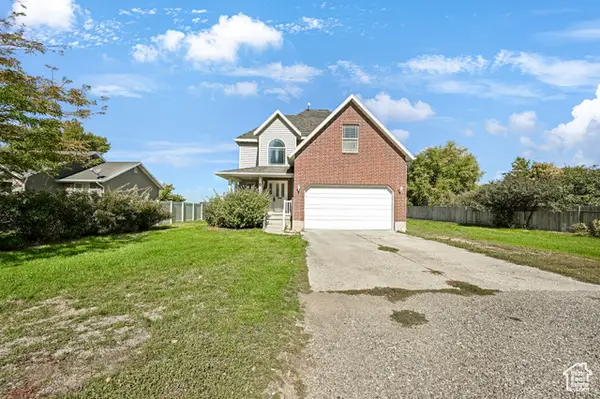 $530,000Active3 beds 3 baths2,438 sq. ft.
$530,000Active3 beds 3 baths2,438 sq. ft.670 W 300 N, Hyrum, UT 84319
MLS# 2116783Listed by: REAL BROKER, LLC
