198 N 600 E, Hyrum, UT 84319
Local realty services provided by:Better Homes and Gardens Real Estate Momentum
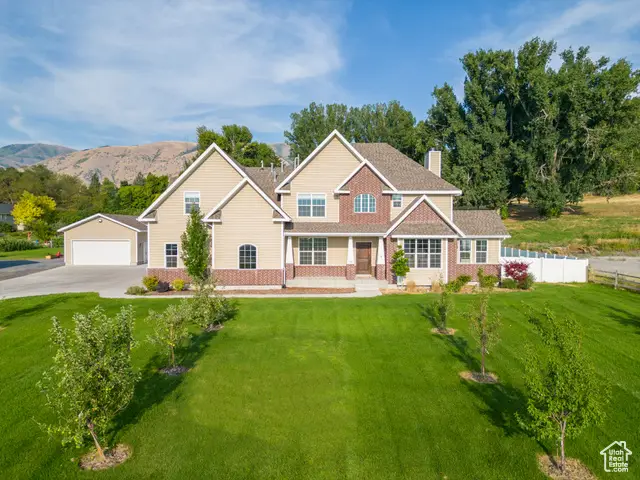
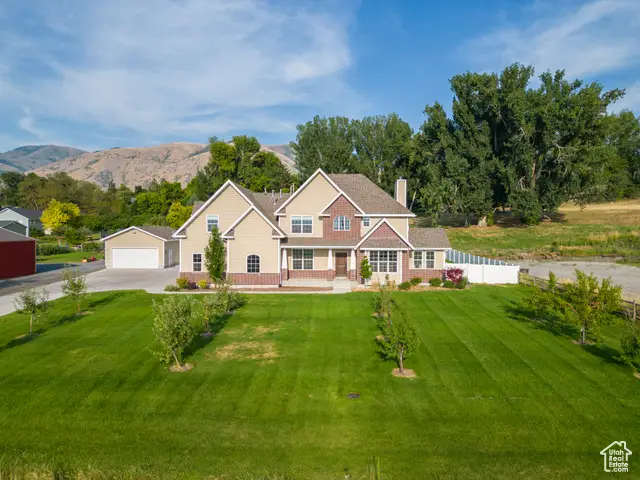
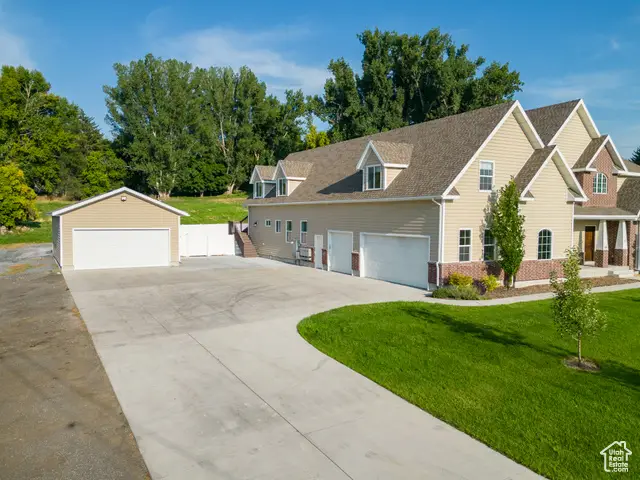
198 N 600 E,Hyrum, UT 84319
$1,375,000
- 7 Beds
- 4 Baths
- 5,185 sq. ft.
- Single family
- Active
Listed by:shawn wolfley
Office:kw unite keller williams llc.
MLS#:2075605
Source:SL
Price summary
- Price:$1,375,000
- Price per sq. ft.:$265.19
About this home
Welcome Home! This stunning property sits on a total of 3.96 acres. Inside has been remodeled and finishing touches are complete. You will love the warmth and elegance you feel inside this 7-bedroom home. The owner has added a brand-new Generac generator, beautifully new designed master bed/bath with fireplace, HUGE master closet with washer/dryer hookups, new HVAC with four zone system (with one yr. warranty), toilets have 120 outlets for Toto toilet seats. New ice maker with reverse osmosis, custom kitchen, new paint, new flooring, new countertops, new custom cabinets (counter to ceiling). Also includes central vac system, 3 car garage, fully fenced, 3 fireplaces, fireplace in living room is wood, shop with heat, upstairs washer/dryer included. This property has two parcels; 01-013-0046, and 01-013-0030. Home is .74 acre; land is 3.22 acre. Mother-in-law apartment which has an interior and exterior entrance. Large patio for entertaining, with gas hook-up (newer grill) is included. Plenty of room to build a barn, maybe a second shop, pool house & pool, plenty of pasture to bring all your animals and toys. Make your appointment today. Buyers agent and buyer(s) to verify all information.
Contact an agent
Home facts
- Year built:2011
- Listing Id #:2075605
- Added:129 day(s) ago
- Updated:August 14, 2025 at 11:00 AM
Rooms and interior
- Bedrooms:7
- Total bathrooms:4
- Full bathrooms:3
- Half bathrooms:1
- Living area:5,185 sq. ft.
Heating and cooling
- Cooling:Central Air
- Heating:Forced Air, Gas: Central, Wood
Structure and exterior
- Roof:Asphalt
- Year built:2011
- Building area:5,185 sq. ft.
- Lot area:3.96 Acres
Schools
- High school:Mountain Crest
- Middle school:South Cache
- Elementary school:Millville
Utilities
- Water:Culinary, Water Connected
- Sewer:Sewer Connected, Sewer: Connected, Sewer: Public
Finances and disclosures
- Price:$1,375,000
- Price per sq. ft.:$265.19
- Tax amount:$3,677
New listings near 198 N 600 E
- New
 $499,999Active3 beds 2 baths2,810 sq. ft.
$499,999Active3 beds 2 baths2,810 sq. ft.798 W 50 N, Hyrum, UT 84319
MLS# 2105063Listed by: CENTURY 21 EVEREST - New
 $369,900Active5 beds 3 baths2,112 sq. ft.
$369,900Active5 beds 3 baths2,112 sq. ft.56 S 1000 E, Hyrum, UT 84319
MLS# 2104108Listed by: MTN BUFF, LLC - New
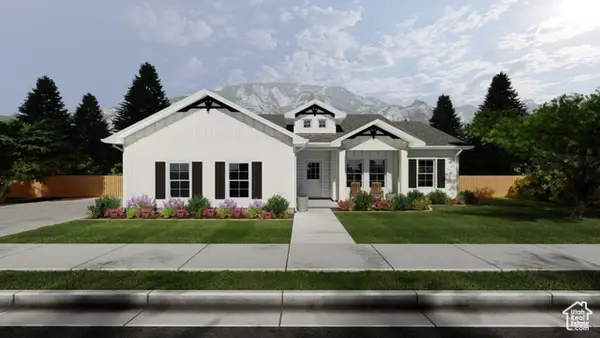 $479,900Active3 beds 2 baths1,353 sq. ft.
$479,900Active3 beds 2 baths1,353 sq. ft.697 W 20 N, Hyrum, UT 84319
MLS# 2103655Listed by: KW UNITE KELLER WILLIAMS LLC - New
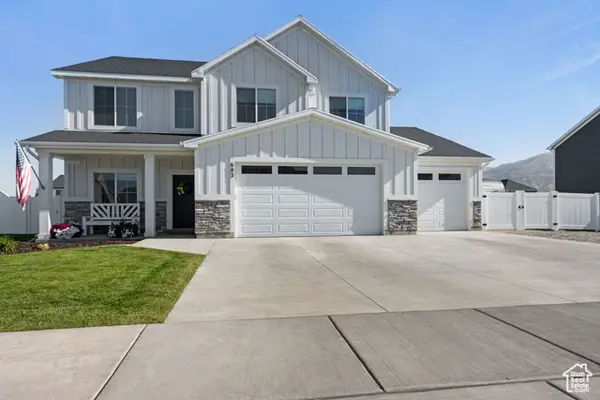 $610,000Active4 beds 3 baths2,659 sq. ft.
$610,000Active4 beds 3 baths2,659 sq. ft.683 E 1200 S, Hyrum, UT 84319
MLS# 2103544Listed by: JUPIDOOR LLC - New
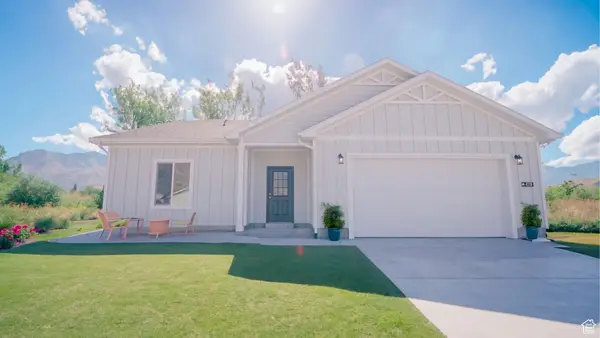 $499,900Active3 beds 2 baths2,580 sq. ft.
$499,900Active3 beds 2 baths2,580 sq. ft.661 W 20 N, Hyrum, UT 84319
MLS# 2102918Listed by: CENTURY 21 N & N REALTORS - Open Thu, 4:30 to 6pmNew
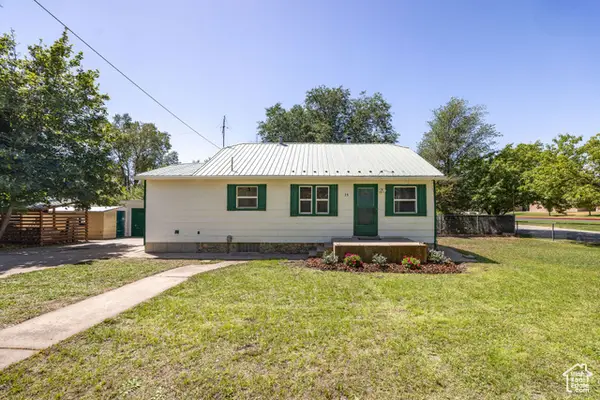 $414,500Active3 beds 1 baths2,008 sq. ft.
$414,500Active3 beds 1 baths2,008 sq. ft.14 S 400 W, Hyrum, UT 84319
MLS# 2102850Listed by: ENGEL & VOLKERS LOGAN, LLC 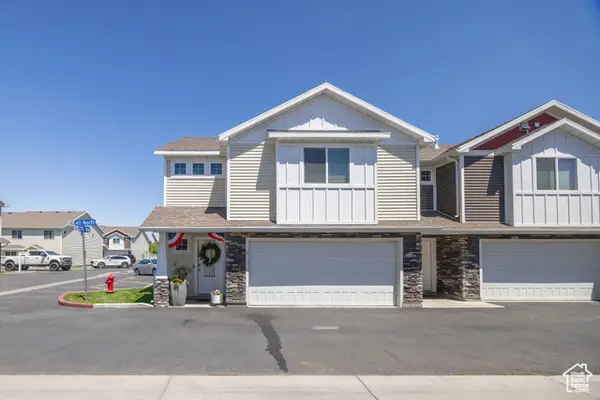 $324,990Active3 beds 3 baths1,785 sq. ft.
$324,990Active3 beds 3 baths1,785 sq. ft.264 W 40 N, Hyrum, UT 84319
MLS# 2101535Listed by: ENGEL & VOLKERS LOGAN, LLC $260,000Active1.07 Acres
$260,000Active1.07 Acres365 W Main St, Hyrum, UT 84319
MLS# 2101368Listed by: REALTYPATH LLC (CACHE VALLEY)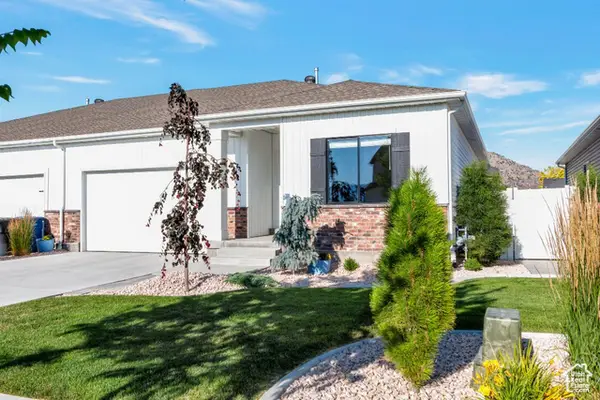 $475,000Active4 beds 3 baths2,484 sq. ft.
$475,000Active4 beds 3 baths2,484 sq. ft.373 S 1170 E, Hyrum, UT 84319
MLS# 2101037Listed by: FLAT RATE HOMES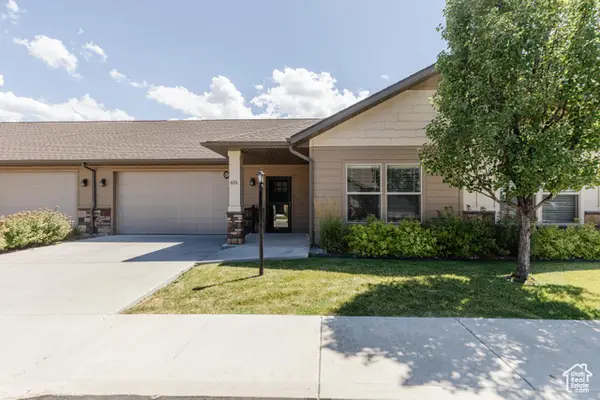 $389,000Active2 beds 2 baths1,397 sq. ft.
$389,000Active2 beds 2 baths1,397 sq. ft.651 E 20 S, Hyrum, UT 84319
MLS# 2100920Listed by: LION ROCK REAL ESTATE
