2060 W Phillips Street, Kaysville, UT 84037
Local realty services provided by:Better Homes and Gardens Real Estate Momentum
2060 W Phillips Street,Kaysville, UT 84037
$785,000
- 6 Beds
- 4 Baths
- 3,788 sq. ft.
- Single family
- Active
Listed by:gabrielle schaefer
Office:real broker, llc.
MLS#:2116434
Source:SL
Price summary
- Price:$785,000
- Price per sq. ft.:$207.23
- Monthly HOA dues:$135
About this home
Welcome to the desirable Hill Farms community, where timeless design meets low-maintenance living. This stunning two-story Covington showcases one of the neighborhood's most functional floor plans with 6 bedrooms, a dedicated office, two family rooms, a loft, and 3.5 bathrooms.The gourmet kitchen features an oversized island, ceiling-height cabinetry, a gas range, walk-in pantry, and opens to a generous family room and dining area with a cozy gas fireplace, exterior access, and a bright, open layout. Upstairs, the primary suite includes abundant closet space, a spa-style bathroom with separate tub & shower and dual vanities, plus a private deck overlooking the front courtyard and adjacent park. The basement level offers three additional oversized bedrooms and another spacious family room. The oversized three-car garage is complemented by an extra parking pad along the side of the home, and the yard offers a fully fenced private green space on one side, and on the other, a covered deck that looks out to the park. Residents here enjoy five neighborhood parks, picturesque walking trails that extends along Kays Creek. The HOA covers full lawn care and snow removal, so you can spend more time enjoying where you live. Situated on a quiet street near top-rated schools with quick access to the new West Davis Corridor, this home delivers the perfect blend of comfort, convenience, and community.
Contact an agent
Home facts
- Year built:2016
- Listing ID #:2116434
- Added:3 day(s) ago
- Updated:October 12, 2025 at 11:04 AM
Rooms and interior
- Bedrooms:6
- Total bathrooms:4
- Full bathrooms:3
- Half bathrooms:1
- Living area:3,788 sq. ft.
Heating and cooling
- Cooling:Central Air
- Heating:Gas: Central
Structure and exterior
- Roof:Asphalt
- Year built:2016
- Building area:3,788 sq. ft.
- Lot area:0.16 Acres
Schools
- High school:Davis
- Middle school:Centennial
- Elementary school:Kay's Creek
Utilities
- Water:Culinary, Secondary, Water Connected
- Sewer:Sewer Connected, Sewer: Connected, Sewer: Public
Finances and disclosures
- Price:$785,000
- Price per sq. ft.:$207.23
- Tax amount:$3,849
New listings near 2060 W Phillips Street
- New
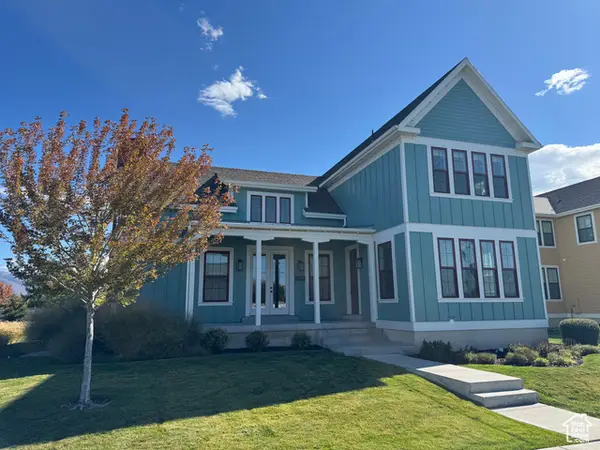 $929,990Active5 beds 5 baths5,127 sq. ft.
$929,990Active5 beds 5 baths5,127 sq. ft.2095 W 200 N, Kaysville, UT 84037
MLS# 2116962Listed by: DESTINATION REAL ESTATE - New
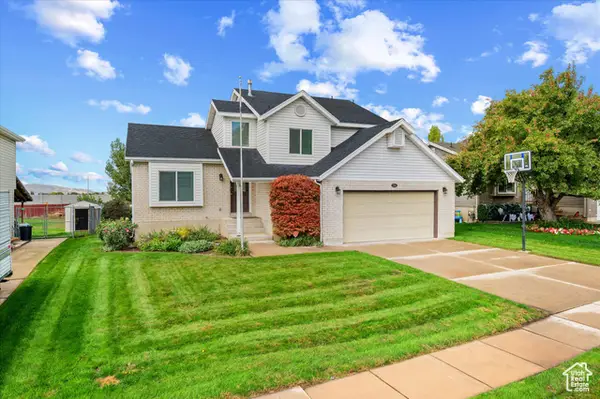 $530,000Active4 beds 4 baths2,066 sq. ft.
$530,000Active4 beds 4 baths2,066 sq. ft.1746 S 300 E, Kaysville, UT 84037
MLS# 2116841Listed by: COLDWELL BANKER REALTY (STATION PARK) - New
 $859,000Active5 beds 4 baths4,119 sq. ft.
$859,000Active5 beds 4 baths4,119 sq. ft.447 W June Dr, Kaysville, UT 84037
MLS# 2116559Listed by: COLDWELL BANKER REALTY (SALT LAKE-SUGAR HOUSE)  $1,849,900Active6 beds 4 baths5,120 sq. ft.
$1,849,900Active6 beds 4 baths5,120 sq. ft.1566 W Pheasant Meadow Dr, Kaysville, UT 84037
MLS# 2114357Listed by: BRAVO REALTY SERVICES, LLC- New
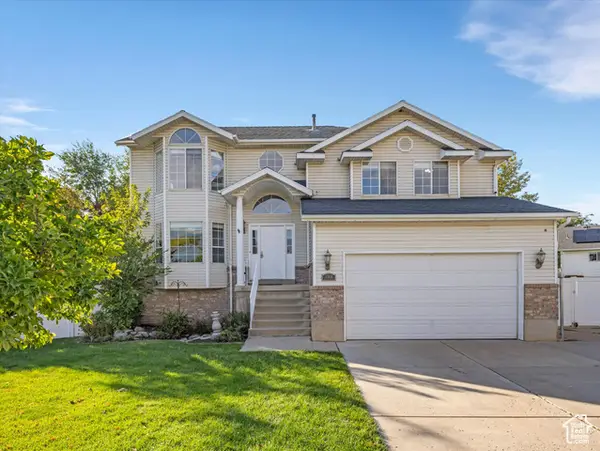 $685,000Active6 beds 4 baths3,114 sq. ft.
$685,000Active6 beds 4 baths3,114 sq. ft.1310 S 125 Dr E, Kaysville, UT 84037
MLS# 2116377Listed by: REALTY ONE GROUP SIGNATURE - New
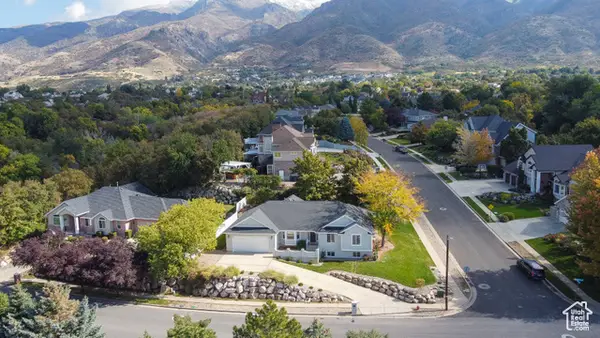 $790,000Active6 beds 4 baths3,945 sq. ft.
$790,000Active6 beds 4 baths3,945 sq. ft.1306 N Thornfield Rd E, Kaysville, UT 84037
MLS# 2116180Listed by: ODYSSEY REAL ESTATE - New
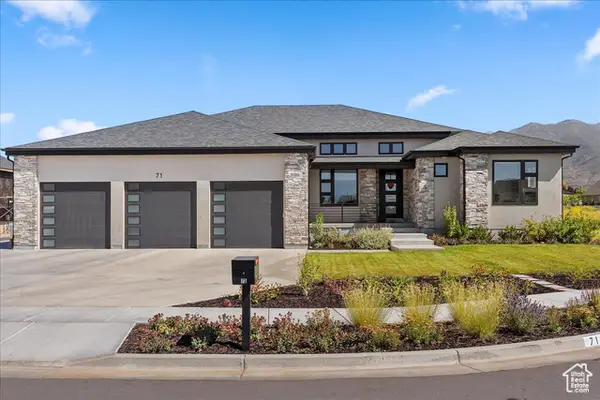 $1,729,999Active7 beds 5 baths5,668 sq. ft.
$1,729,999Active7 beds 5 baths5,668 sq. ft.71 S Harvs Ln, Kaysville, UT 84037
MLS# 2116183Listed by: EQUITY REAL ESTATE (SELECT) - New
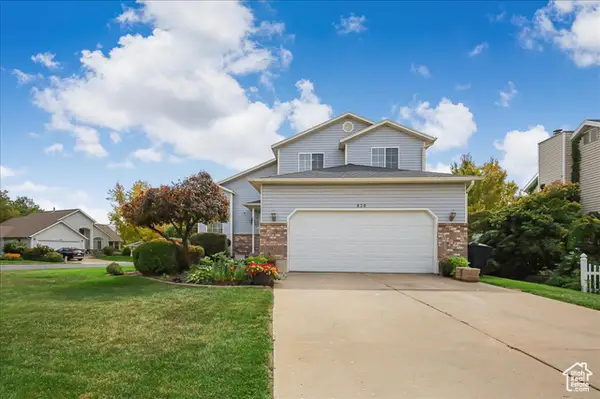 $610,000Active4 beds 4 baths2,499 sq. ft.
$610,000Active4 beds 4 baths2,499 sq. ft.830 E 1250 S, Kaysville, UT 84037
MLS# 2115833Listed by: BROWER REAL ESTATE GROUP, LLC - New
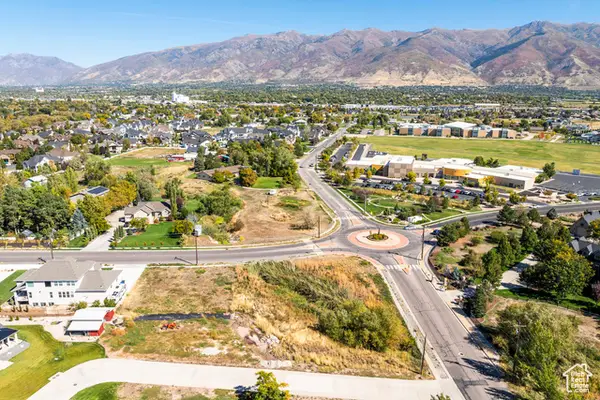 $375,000Active0.75 Acres
$375,000Active0.75 Acres786 S Angel St #6, Kaysville, UT 84037
MLS# 2115815Listed by: SUMMIT SOTHEBY'S INTERNATIONAL REALTY
