686 Wellington Dr, Kaysville, UT 84037
Local realty services provided by:Better Homes and Gardens Real Estate Momentum
686 Wellington Dr,Kaysville, UT 84037
$995,000
- 6 Beds
- 4 Baths
- 4,488 sq. ft.
- Single family
- Active
Listed by:jr mclaughlin
Office:east avenue real estate, llc.
MLS#:2118491
Source:SL
Price summary
- Price:$995,000
- Price per sq. ft.:$221.7
About this home
PRICED TO SELL - BEST VALUE IN WEST KAYSVILLE! This impeccably maintained home showcasing designer finishes and thoughtful updates throughout. The gourmet kitchen features double wall ovens, a gas cooktop, stainless appliances, granite island, and abundant cabinetry. Beautifully landscaped grounds offer mature trees and lush detail. Light-filled basement with 9' ceilings, full kitchen, spacious family room, two bedrooms, and an elegant bath with oversized shower and dual vanities. Dual 40-gallon water heaters, plantation shutters, and a finished 3-car garage.Located in an excellent neighborhood within the top-rated Davis School District, this home offers easy access to schools, shopping, and recreation. Sellers willing to include furnishings and appliances with strong offer. Buyer to verify all info.
Contact an agent
Home facts
- Year built:2007
- Listing ID #:2118491
- Added:1 day(s) ago
- Updated:October 22, 2025 at 11:10 AM
Rooms and interior
- Bedrooms:6
- Total bathrooms:4
- Full bathrooms:2
- Half bathrooms:1
- Living area:4,488 sq. ft.
Heating and cooling
- Cooling:Central Air
- Heating:Forced Air, Gas: Stove
Structure and exterior
- Roof:Asphalt
- Year built:2007
- Building area:4,488 sq. ft.
- Lot area:0.32 Acres
Schools
- High school:Farmington
- Middle school:Centennial
- Elementary school:Snow Horse
Utilities
- Water:Culinary, Secondary
- Sewer:Sewer Connected, Sewer: Connected, Sewer: Public
Finances and disclosures
- Price:$995,000
- Price per sq. ft.:$221.7
- Tax amount:$3,943
New listings near 686 Wellington Dr
- New
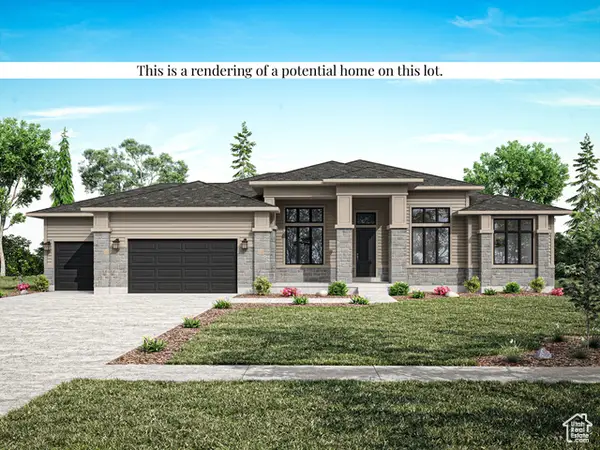 $1,976,900Active5 beds 4 baths6,302 sq. ft.
$1,976,900Active5 beds 4 baths6,302 sq. ft.1456 W Willow Brook Ln, Kaysville, UT 84037
MLS# 2118600Listed by: BRAVO REALTY SERVICES, LLC 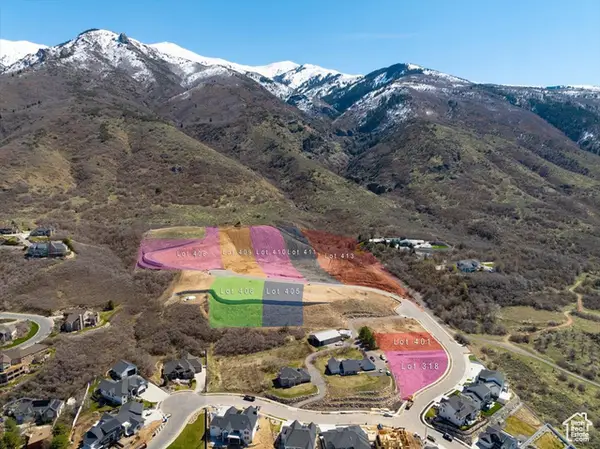 $639,000Pending0.83 Acres
$639,000Pending0.83 Acres1487 N Stone House Bend E #406, Kaysville, UT 84037
MLS# 2118542Listed by: COMPASS GROUP LLC- New
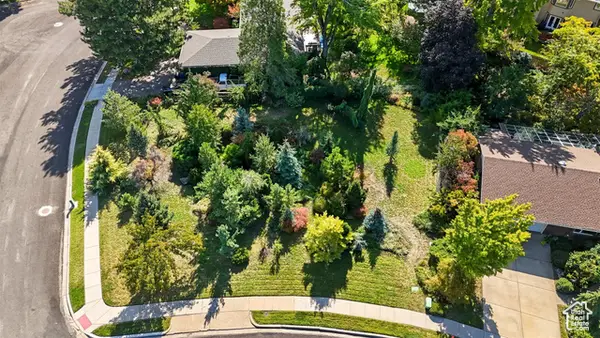 $299,900Active0.24 Acres
$299,900Active0.24 Acres652 S Cherry Ln, Fruit Heights, UT 84037
MLS# 2118143Listed by: COLDWELL BANKER REALTY (STATION PARK) 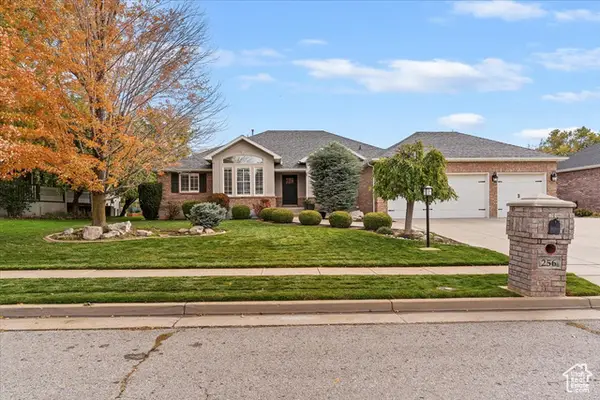 $1,000,000Pending5 beds 4 baths4,703 sq. ft.
$1,000,000Pending5 beds 4 baths4,703 sq. ft.256 Seemore Dr, Kaysville, UT 84037
MLS# 2117656Listed by: DISCOVER REALTY, LLC- New
 $658,999Active3 beds 3 baths2,196 sq. ft.
$658,999Active3 beds 3 baths2,196 sq. ft.1429 W Lincoln Way, Kaysville, UT 84037
MLS# 2117363Listed by: FRESH AND NEW REAL ESTATE - Open Sat, 11am to 2pmNew
 $890,000Active6 beds 5 baths4,466 sq. ft.
$890,000Active6 beds 5 baths4,466 sq. ft.14 E 2300 S, Kaysville, UT 84037
MLS# 2117311Listed by: BERKSHIRE HATHAWAY HOMESERVICES UTAH PROPERTIES (NORTH SALT LAKE) 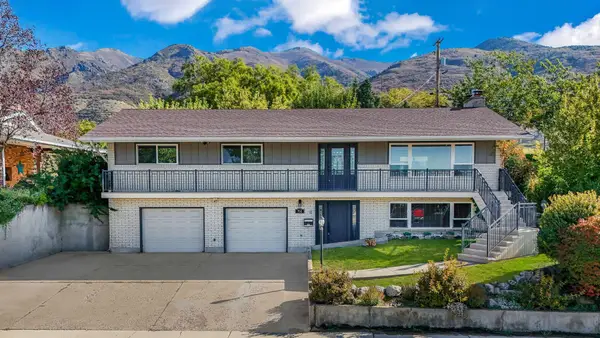 $535,000Pending5 beds 3 baths2,639 sq. ft.
$535,000Pending5 beds 3 baths2,639 sq. ft.952 N Kingswood Road Rd, Kaysville, UT 84037
MLS# 25-265941Listed by: RE/MAX ASSOCIATES ST GEORGE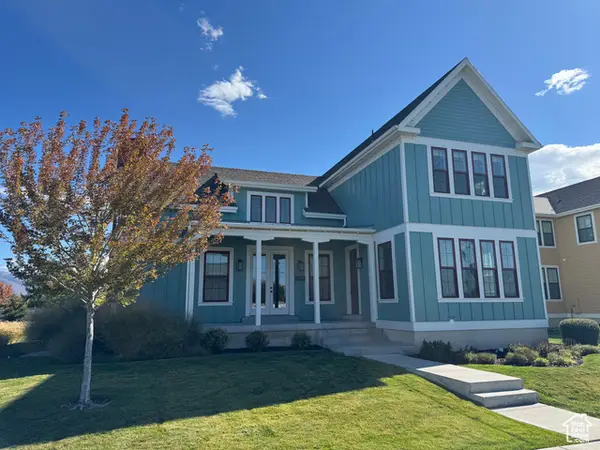 $929,990Pending5 beds 5 baths5,127 sq. ft.
$929,990Pending5 beds 5 baths5,127 sq. ft.2095 W 200 N, Kaysville, UT 84037
MLS# 2116962Listed by: DESTINATION REAL ESTATE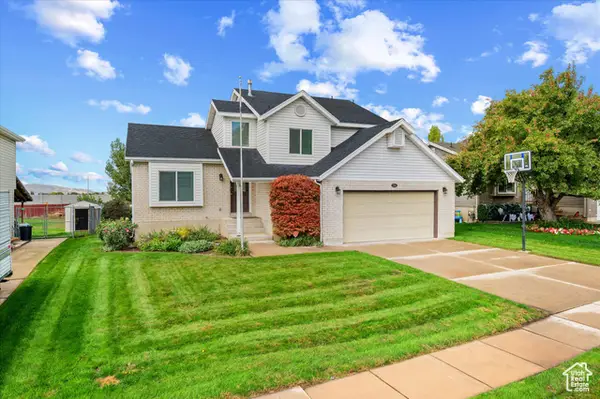 $530,000Active4 beds 4 baths2,066 sq. ft.
$530,000Active4 beds 4 baths2,066 sq. ft.1746 S 300 E, Kaysville, UT 84037
MLS# 2116841Listed by: COLDWELL BANKER REALTY (STATION PARK)
