952 N Kingswood Road Rd, Kaysville, UT 84037
Local realty services provided by:Better Homes and Gardens Real Estate Momentum
952 N Kingswood Road Rd,Kaysville, UT 84037
$550,000
- 5 Beds
- 3 Baths
- 2,639 sq. ft.
- Single family
- Active
Listed by:ryan m kramer
Office:re/max associates st george
MLS#:25-265941
Source:UT_WCMLS
Price summary
- Price:$550,000
- Price per sq. ft.:$208.41
About this home
Timeless charm meets stunning views in this beautiful Kaysville home with views of the Great Salt Lake and valley. This classical brick residence offers a spacious floor plan featuring a welcoming family room with a gas log fireplace and large windows that fill the space with natural light. The modern kitchen includes granite countertops and updated appliances. The basement provides additional living space. Enjoy the fully fenced backyard with that features a covered patio, shed and several fruit trees. Additional highlights include a newer furnace and water heater installed in 2023. The extra deep 2 car garage provides additional storage space. You won't want to miss out on this one.
Contact an agent
Home facts
- Year built:1965
- Listing ID #:25-265941
- Added:1 day(s) ago
- Updated:October 14, 2025 at 02:45 PM
Rooms and interior
- Bedrooms:5
- Total bathrooms:3
- Full bathrooms:3
- Living area:2,639 sq. ft.
Heating and cooling
- Cooling:Central Air
- Heating:Natural Gas
Structure and exterior
- Roof:Asphalt
- Year built:1965
- Building area:2,639 sq. ft.
- Lot area:0.19 Acres
Schools
- High school:Out of Area
- Middle school:Out of Area
- Elementary school:Out of Area
Utilities
- Sewer:Sewer
Finances and disclosures
- Price:$550,000
- Price per sq. ft.:$208.41
New listings near 952 N Kingswood Road Rd
- Open Sat, 11am to 1pmNew
 $658,999Active3 beds 3 baths2,196 sq. ft.
$658,999Active3 beds 3 baths2,196 sq. ft.1429 W Lincoln Way, Kaysville, UT 84037
MLS# 2117363Listed by: FRESH AND NEW REAL ESTATE - Open Wed, 10am to 12pmNew
 $890,000Active6 beds 5 baths4,466 sq. ft.
$890,000Active6 beds 5 baths4,466 sq. ft.14 E 2300 S, Kaysville, UT 84037
MLS# 2117311Listed by: BERKSHIRE HATHAWAY HOMESERVICES UTAH PROPERTIES (NORTH SALT LAKE) 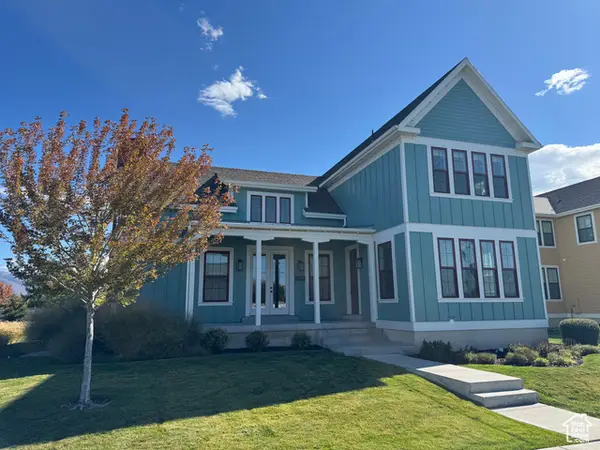 $929,990Pending5 beds 5 baths5,127 sq. ft.
$929,990Pending5 beds 5 baths5,127 sq. ft.2095 W 200 N, Kaysville, UT 84037
MLS# 2116962Listed by: DESTINATION REAL ESTATE- New
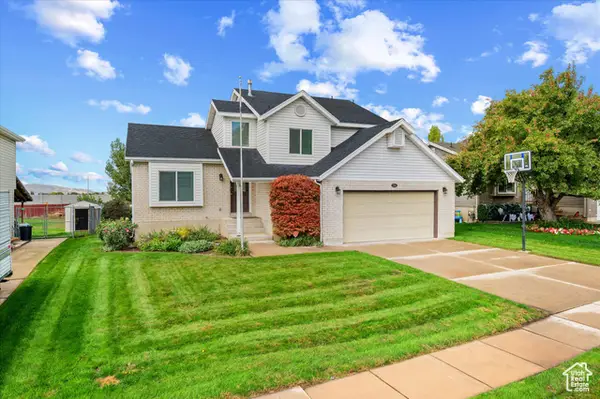 $530,000Active4 beds 4 baths2,066 sq. ft.
$530,000Active4 beds 4 baths2,066 sq. ft.1746 S 300 E, Kaysville, UT 84037
MLS# 2116841Listed by: COLDWELL BANKER REALTY (STATION PARK) - New
 $859,000Active5 beds 4 baths4,119 sq. ft.
$859,000Active5 beds 4 baths4,119 sq. ft.447 W June Dr, Kaysville, UT 84037
MLS# 2116559Listed by: COLDWELL BANKER REALTY (SALT LAKE-SUGAR HOUSE)  $1,849,900Active6 beds 4 baths5,120 sq. ft.
$1,849,900Active6 beds 4 baths5,120 sq. ft.1566 W Pheasant Meadow Dr, Kaysville, UT 84037
MLS# 2114357Listed by: BRAVO REALTY SERVICES, LLC- New
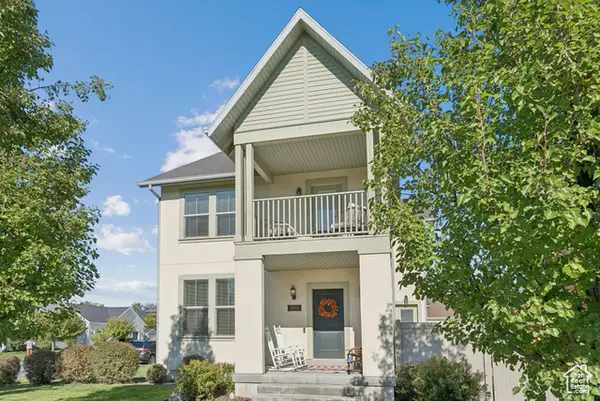 $785,000Active6 beds 4 baths3,788 sq. ft.
$785,000Active6 beds 4 baths3,788 sq. ft.2060 W Phillips Street, Kaysville, UT 84037
MLS# 2116434Listed by: REAL BROKER, LLC - New
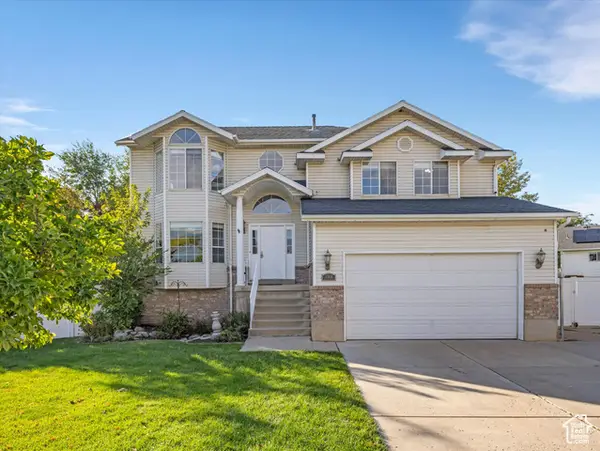 $685,000Active6 beds 4 baths3,114 sq. ft.
$685,000Active6 beds 4 baths3,114 sq. ft.1310 S 125 Dr E, Kaysville, UT 84037
MLS# 2116377Listed by: REALTY ONE GROUP SIGNATURE - New
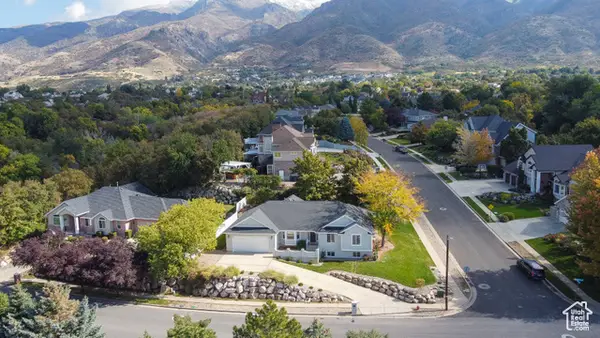 $790,000Active6 beds 4 baths3,945 sq. ft.
$790,000Active6 beds 4 baths3,945 sq. ft.1306 N Thornfield Rd E, Kaysville, UT 84037
MLS# 2116180Listed by: ODYSSEY REAL ESTATE
