8035 N Park Meadow Ln #2, Lake Point, UT 84074
Local realty services provided by:Better Homes and Gardens Real Estate Momentum
8035 N Park Meadow Ln #2,Lake Point, UT 84074
$759,900
- 3 Beds
- 3 Baths
- 3,807 sq. ft.
- Single family
- Active
Listed by: jamie jackson
Office: equity real estate (tooele)
MLS#:2120316
Source:SL
Price summary
- Price:$759,900
- Price per sq. ft.:$199.61
About this home
This brand-new rambler is nestled in the rural community of Lake Point which is located just 30 minutes from SLC. With an estimated completion date in Feb 2026 this home has been customized with every structural and finishing detail meticulously thought out. Featuring high-end finishes such as a Craftsman style exterior, custom cabinetry with soft close doors, stainless steel appliances, double ovens, gas cook-top, and gas fireplace. The family room will be finished with an expansive 11-foot ceiling with grid styled stained beams. Enjoy the rural setting from the large 17x19 covered trex deck which will be finished with black steel railing and have a gas line stubbed. The unfinished basement is set up for 3 additional bedrooms,1 bathroom and has been prepped for a future wet bar. Last 8 photos are of a past build job that is similar. Photos for reference only, finishes will vary.
Contact an agent
Home facts
- Year built:2026
- Listing ID #:2120316
- Added:50 day(s) ago
- Updated:December 20, 2025 at 12:10 PM
Rooms and interior
- Bedrooms:3
- Total bathrooms:3
- Full bathrooms:2
- Half bathrooms:1
- Living area:3,807 sq. ft.
Heating and cooling
- Cooling:Central Air
- Heating:Forced Air
Structure and exterior
- Roof:Asphalt
- Year built:2026
- Building area:3,807 sq. ft.
- Lot area:0.39 Acres
Schools
- High school:Stansbury
- Middle school:None/Other
- Elementary school:Old Mill
Utilities
- Water:Private, Shares, Water Connected
- Sewer:Sewer Connected, Sewer: Connected
Finances and disclosures
- Price:$759,900
- Price per sq. ft.:$199.61
- Tax amount:$2,286
New listings near 8035 N Park Meadow Ln #2
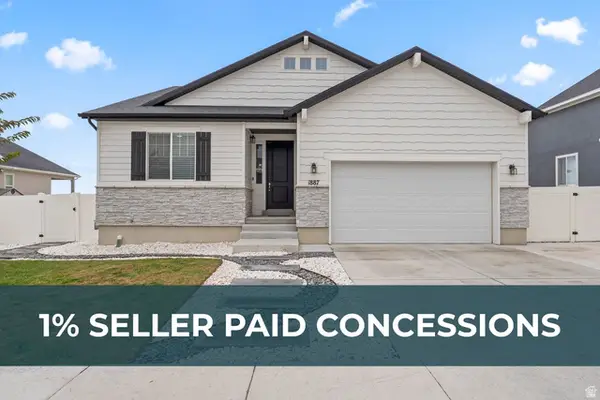 $549,900Pending5 beds 3 baths3,090 sq. ft.
$549,900Pending5 beds 3 baths3,090 sq. ft.1887 E Rock Hollow Rd, Lake Point, UT 84074
MLS# 2120101Listed by: KW SOUTH VALLEY KELLER WILLIAMS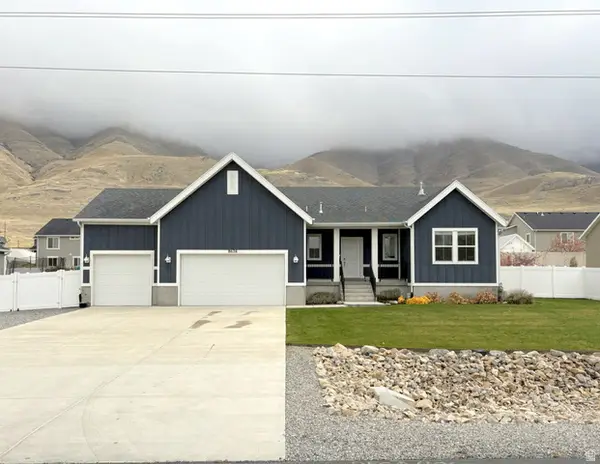 $779,900Active6 beds 4 baths4,220 sq. ft.
$779,900Active6 beds 4 baths4,220 sq. ft.8626 N Lakeshore Dr, Lake Point, UT 84074
MLS# 2125905Listed by: HARMON REAL ESTATE INC. $579,990Active3 beds 3 baths3,706 sq. ft.
$579,990Active3 beds 3 baths3,706 sq. ft.8655 N Halloran Ct #1324, Lake Point, UT 84074
MLS# 2124842Listed by: RICHMOND AMERICAN HOMES OF UTAH, INC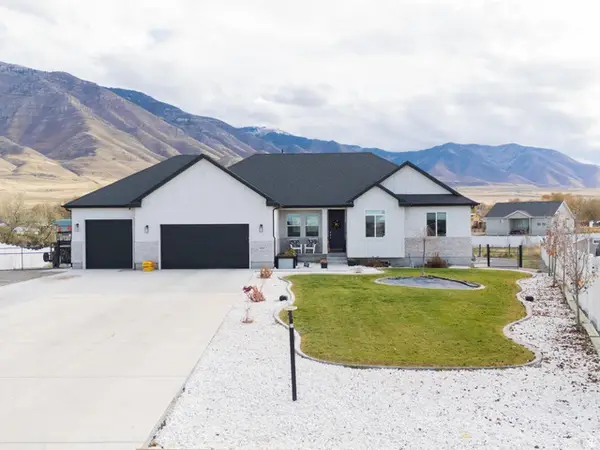 $839,900Active3 beds 3 baths3,944 sq. ft.
$839,900Active3 beds 3 baths3,944 sq. ft.1668 E Coreys Ct N, Lake Point, UT 84074
MLS# 2124502Listed by: CENTURY 21 EVEREST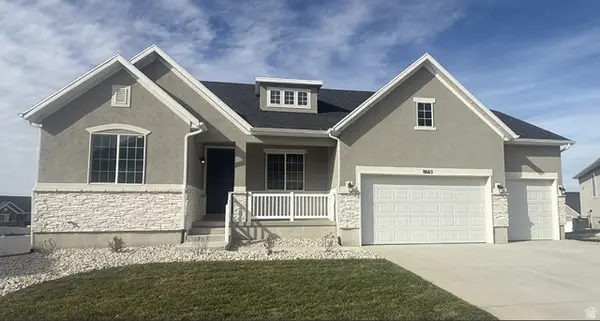 $689,990Pending3 beds 4 baths4,516 sq. ft.
$689,990Pending3 beds 4 baths4,516 sq. ft.8665 Halloran Ct #1325, Lake Point, UT 84074
MLS# 2123707Listed by: RICHMOND AMERICAN HOMES OF UTAH, INC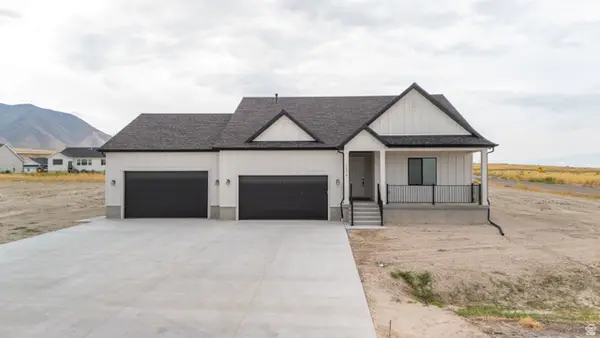 $879,900Active3 beds 2 baths3,863 sq. ft.
$879,900Active3 beds 2 baths3,863 sq. ft.1214 E Highline Rd #208, Lake Point, UT 84074
MLS# 2122927Listed by: CENTURY 21 EVEREST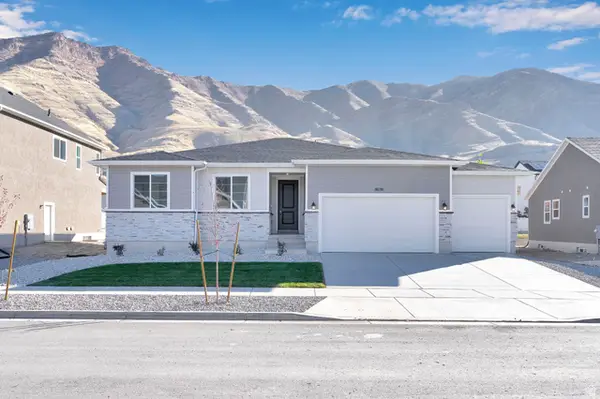 $604,990Active3 beds 3 baths3,399 sq. ft.
$604,990Active3 beds 3 baths3,399 sq. ft.8638 N Halloran Ct #1329, Lake Point, UT 84074
MLS# 2120629Listed by: RICHMOND AMERICAN HOMES OF UTAH, INC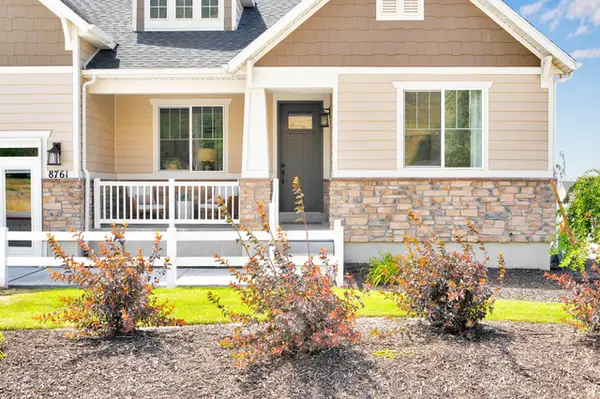 $975,000Active7 beds 6 baths4,965 sq. ft.
$975,000Active7 beds 6 baths4,965 sq. ft.8761 N Lakeshore Dr #1203, Lake Point, UT 84074
MLS# 2120361Listed by: RICHMOND AMERICAN HOMES OF UTAH, INC $719,900Pending5 beds 3 baths3,767 sq. ft.
$719,900Pending5 beds 3 baths3,767 sq. ft.1950 Pebble Cir, Lake Point, UT 84074
MLS# 2120012Listed by: SUN KEY REALTY LLC
