1238 E Meadow Way Dr S #2108, Layton, UT 84041
Local realty services provided by:Better Homes and Gardens Real Estate Momentum
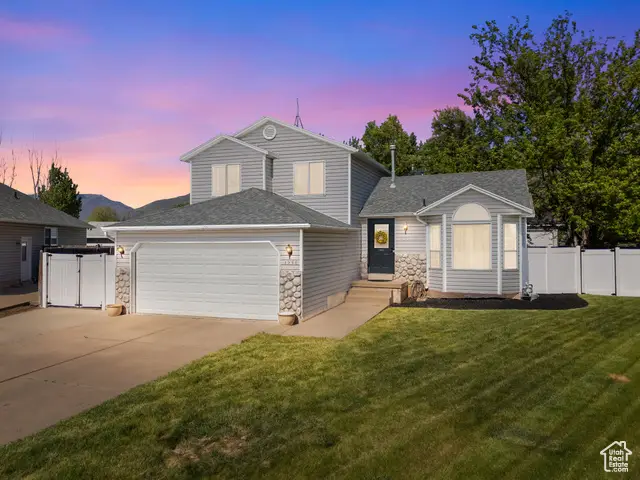
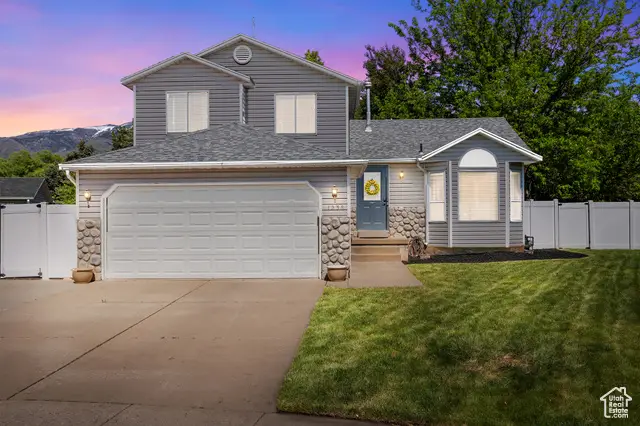
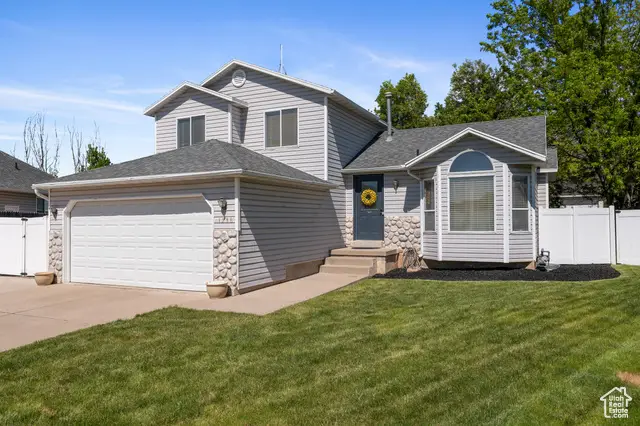
1238 E Meadow Way Dr S #2108,Layton, UT 84041
$499,900
- 4 Beds
- 4 Baths
- 1,876 sq. ft.
- Single family
- Pending
Listed by:ambie r butcher
Office:brick realty co, llc.
MLS#:2083588
Source:SL
Price summary
- Price:$499,900
- Price per sq. ft.:$266.47
About this home
Welcome to this beautifully maintained 4-bedroom, 4-bathroom home nestled in a quiet cul-de-sac - a rare gem offering both charm and convenience. Step inside to discover a spacious floor plan with vaulted ceilings. The kitchen has been updated with brand-new appliances, perfect for effortless entertaining and daily living. Upgraded bathroom cabinetry throughout adds a touch of modern elegance. Enjoy the tranquility of your west-facing home, where you'll find a large, shaded backyard with a dedicated garden area and fire pit, creating the perfect space for relaxing evenings with friends and family. A graveled RV pad offers extra flexibility for your recreational needs. With Utopia Fiber fully paid, you'll enjoy blazing-fast internet, ideal for remote work or streaming. Walking distance to local schools, this home is perfectly situated for families. Don't miss the stunning views of the nearby mountains and temple, offering a picturesque backdrop year-round. Don't miss your chance to own this move-in ready haven with thoughtful upgrades in a highly desirable neighborhood.
Contact an agent
Home facts
- Year built:1993
- Listing Id #:2083588
- Added:97 day(s) ago
- Updated:July 01, 2025 at 08:10 AM
Rooms and interior
- Bedrooms:4
- Total bathrooms:4
- Full bathrooms:1
- Half bathrooms:1
- Living area:1,876 sq. ft.
Heating and cooling
- Cooling:Central Air
- Heating:Forced Air, Gas: Central
Structure and exterior
- Roof:Asphalt, Pitched
- Year built:1993
- Building area:1,876 sq. ft.
- Lot area:0.17 Acres
Schools
- High school:Davis
- Middle school:Fairfield
- Elementary school:Creekside
Utilities
- Water:Culinary, Secondary, Water Connected
- Sewer:Sewer Connected, Sewer: Connected, Sewer: Public
Finances and disclosures
- Price:$499,900
- Price per sq. ft.:$266.47
- Tax amount:$2,314
New listings near 1238 E Meadow Way Dr S #2108
- Open Sat, 11am to 1pmNew
 $370,000Active3 beds 2 baths1,044 sq. ft.
$370,000Active3 beds 2 baths1,044 sq. ft.358 W Park St, Layton, UT 84041
MLS# 2105015Listed by: COLDWELL BANKER REALTY (STATION PARK) - Open Sat, 11am to 3pmNew
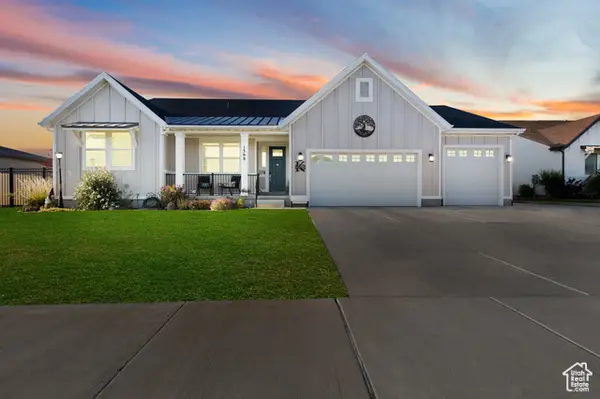 $939,000Active5 beds 4 baths4,920 sq. ft.
$939,000Active5 beds 4 baths4,920 sq. ft.1308 W 425 S, Layton, UT 84041
MLS# 2104996Listed by: REAL BROKER, LLC - New
 $525,000Active4 beds 3 baths2,304 sq. ft.
$525,000Active4 beds 3 baths2,304 sq. ft.2649 N 1100 E, Layton, UT 84040
MLS# 2104944Listed by: UNITY GROUP REAL ESTATE LLC - Open Sat, 11am to 1pmNew
 Listed by BHGRE$650,000Active4 beds 3 baths3,494 sq. ft.
Listed by BHGRE$650,000Active4 beds 3 baths3,494 sq. ft.2316 E Rolling Oaks Ln N, Layton, UT 84040
MLS# 2104949Listed by: ERA BROKERS CONSOLIDATED (SALT LAKE) - New
 $515,000Active4 beds 4 baths1,898 sq. ft.
$515,000Active4 beds 4 baths1,898 sq. ft.891 W 60 N, Layton, UT 84041
MLS# 2104920Listed by: EQUITY REAL ESTATE (ADVANTAGE) - New
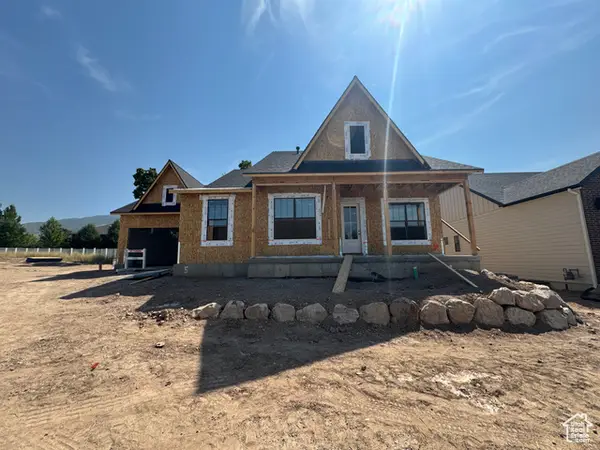 $919,900Active4 beds 3 baths3,764 sq. ft.
$919,900Active4 beds 3 baths3,764 sq. ft.1204 N 1875 E #5, Layton, UT 84040
MLS# 2104733Listed by: WINDERMERE REAL ESTATE (LAYTON BRANCH) - New
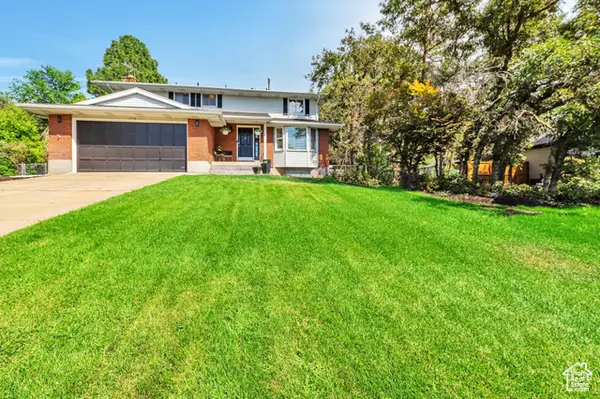 $675,000Active6 beds 4 baths3,079 sq. ft.
$675,000Active6 beds 4 baths3,079 sq. ft.228 N 2800 E, Layton, UT 84040
MLS# 2104593Listed by: OMADA REAL ESTATE - New
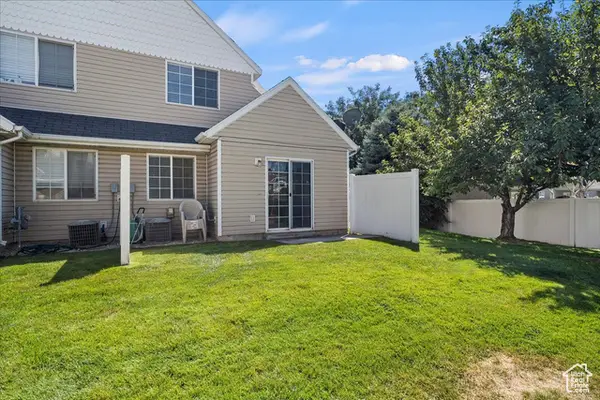 $360,000Active3 beds 3 baths1,355 sq. ft.
$360,000Active3 beds 3 baths1,355 sq. ft.911 N 1125 W, Layton, UT 84041
MLS# 2104605Listed by: MOUNTAIN LUXURY REAL ESTATE - New
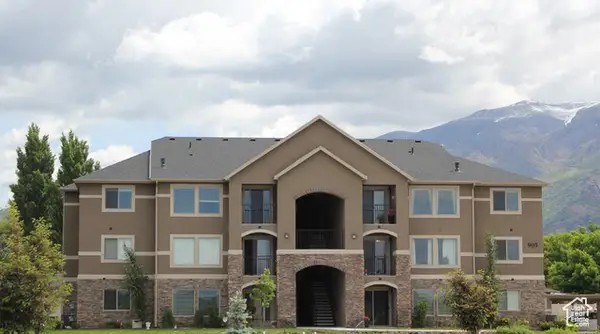 $325,000Active3 beds 2 baths1,292 sq. ft.
$325,000Active3 beds 2 baths1,292 sq. ft.909 S Main St #E-4, Layton, UT 84041
MLS# 2104520Listed by: INTERMOUNTAIN PROPERTIES - New
 $830,000Active4 beds 3 baths4,464 sq. ft.
$830,000Active4 beds 3 baths4,464 sq. ft.2182 W Evergreen Way #143, Layton, UT 84041
MLS# 2104503Listed by: BROWER REAL ESTATE GROUP, LLC
