1468 N 125 E, Layton, UT 84041
Local realty services provided by:Better Homes and Gardens Real Estate Momentum
1468 N 125 E,Layton, UT 84041
$630,000
- 5 Beds
- 4 Baths
- 2,990 sq. ft.
- Single family
- Active
Listed by:kellie buckalew
Office:equity real estate (select)
MLS#:2107845
Source:SL
Price summary
- Price:$630,000
- Price per sq. ft.:$210.7
About this home
Welcome home to this 5-bedroom, 3-bathroom rambler in Layton. Located near many amenitites and Hill Air Force Base, this is the perfect place for you to call home. Not only does this house have mail floor living, it has a full mother-in-law apartment with an exterior entrance that is perfect for you to use as additional living space, or to rent out for extra income. This house has an open floor plan with room to entertain and relax in. Enjoy the updated kitchen with beatuiful quartz counter tops, a gas oven for cooking and plenty of usable pantry space with pull out drawers throughout. The floors upstairs are a handscraped brazilian cherry, tile and new carpet in the primary bedroom. Downstairs you will find a 3 bedroom mother in law apartment with a kitchen and it's own laundry with new carpet. The covered deck outside is what dreams are made of. You will want to work and live out there while enjoying the cool breeze and views of the mountain. Extra things to note, there are plantation shutters on all the windows on the main floor, the roof was replaced about 4 years ago, ac/furnace replaced about 3 years ago, the entire main floor and deck are wired for surround sound, a nice, tall covered RV parking space, the park strip has electicty run to it for holiday lights in the trees and the south side of the house has space for a large vegetable garden along with the 2 cherry trees. This house is one you don't want to miss. Come take a look, fall in love and make us an offer. You will be so happy to call this place yours! Buyer to verify all
Contact an agent
Home facts
- Year built:1997
- Listing ID #:2107845
- Added:1 day(s) ago
- Updated:August 29, 2025 at 05:52 PM
Rooms and interior
- Bedrooms:5
- Total bathrooms:4
- Full bathrooms:4
- Living area:2,990 sq. ft.
Heating and cooling
- Cooling:Central Air
- Heating:Forced Air, Gas: Central
Structure and exterior
- Roof:Asphalt, Pitched
- Year built:1997
- Building area:2,990 sq. ft.
- Lot area:0.22 Acres
Schools
- High school:Northridge
- Middle school:Central Davis
- Elementary school:King
Utilities
- Water:Culinary, Water Connected
- Sewer:Sewer Connected, Sewer: Connected, Sewer: Public
Finances and disclosures
- Price:$630,000
- Price per sq. ft.:$210.7
- Tax amount:$2,569
New listings near 1468 N 125 E
- New
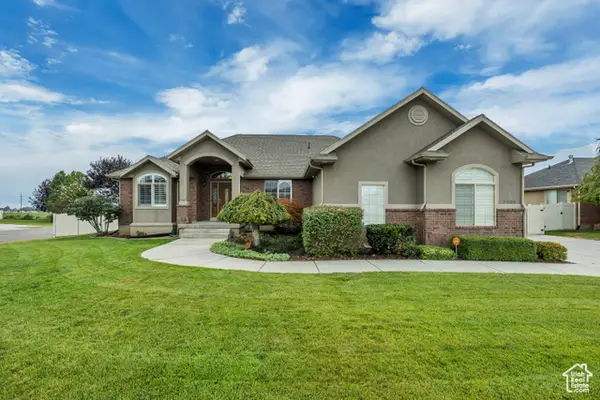 $763,999Active5 beds 4 baths3,792 sq. ft.
$763,999Active5 beds 4 baths3,792 sq. ft.2595 W 650 N, Layton, UT 84041
MLS# 2108185Listed by: MANSELL REAL ESTATE INC (DAVIS/WEBER) - New
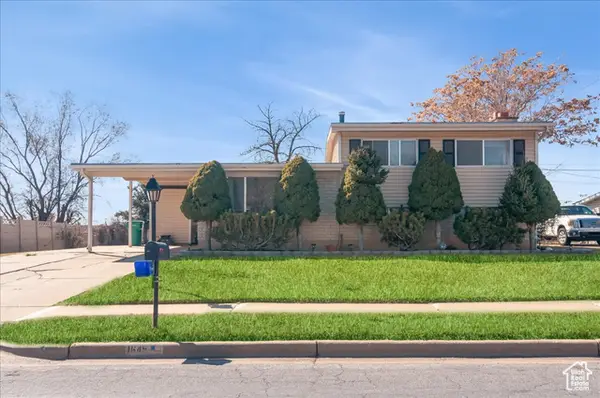 $395,000Active3 beds 2 baths1,582 sq. ft.
$395,000Active3 beds 2 baths1,582 sq. ft.1645 N Celia Way, Layton, UT 84041
MLS# 2108182Listed by: REAL BROKER, LLC - New
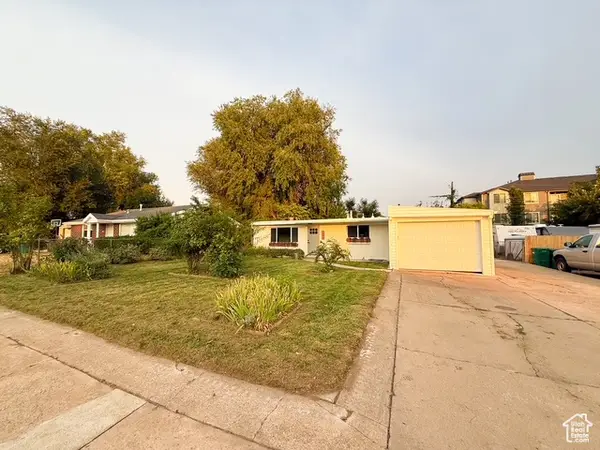 $459,900Active3 beds 2 baths2,108 sq. ft.
$459,900Active3 beds 2 baths2,108 sq. ft.1498 Reid Dr, Layton, UT 84041
MLS# 2108161Listed by: INTERSTATE REALTY BROKERS - New
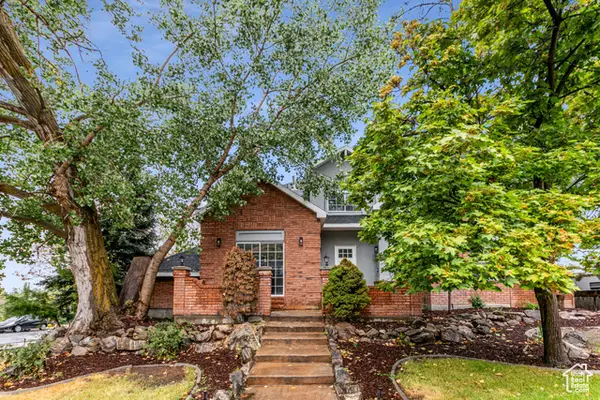 $765,000Active6 beds 4 baths4,129 sq. ft.
$765,000Active6 beds 4 baths4,129 sq. ft.1627 N 2800 E, Layton, UT 84040
MLS# 2108142Listed by: REALTY ONE GROUP SIGNATURE - Open Sat, 9am to 12pmNew
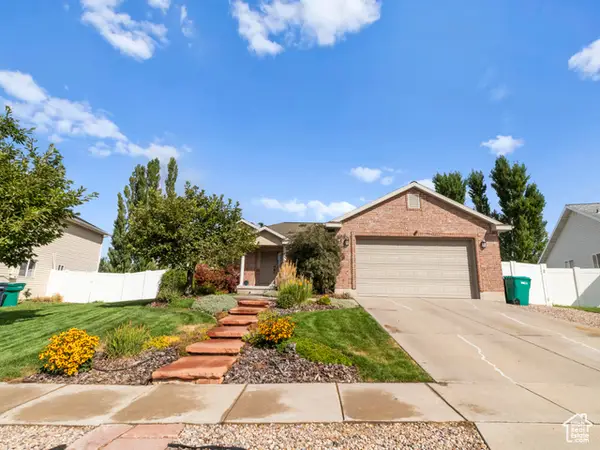 $660,000Active6 beds 3 baths3,128 sq. ft.
$660,000Active6 beds 3 baths3,128 sq. ft.1106 W 350 S, Layton, UT 84041
MLS# 2108115Listed by: REAL BROKER, LLC - New
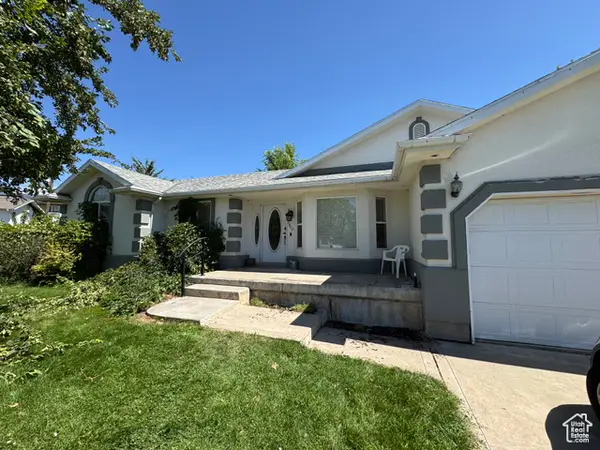 $539,000Active5 beds 2 baths3,224 sq. ft.
$539,000Active5 beds 2 baths3,224 sq. ft.2402 N 725 W, Layton, UT 84041
MLS# 2108095Listed by: IN DEPTH REALTY - Open Sat, 10:30am to 12pmNew
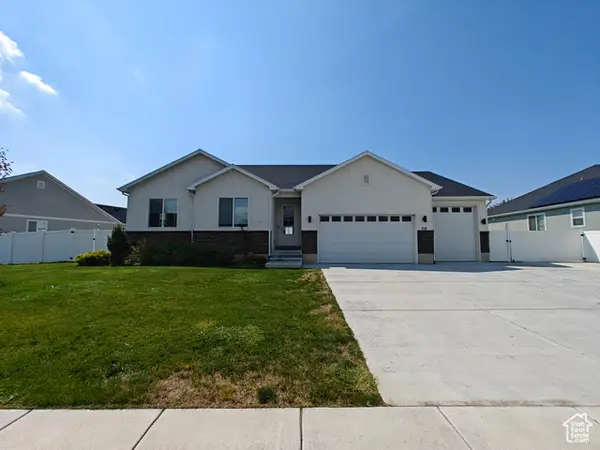 $849,000Active4 beds 3 baths4,270 sq. ft.
$849,000Active4 beds 3 baths4,270 sq. ft.719 N 3500 W, Layton, UT 84041
MLS# 2108097Listed by: EQUITY REAL ESTATE (SELECT) - Open Sat, 12 to 1:30pmNew
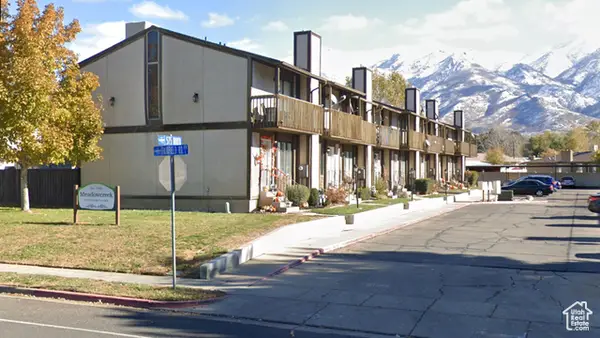 $349,900Active3 beds 3 baths1,512 sq. ft.
$349,900Active3 beds 3 baths1,512 sq. ft.861 E 575 N, Layton, UT 84041
MLS# 2108045Listed by: GREYSTONE REAL ESTATE - Open Sat, 10am to 12pmNew
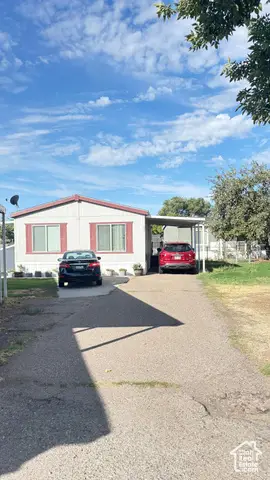 $95,000Active2 beds 1 baths960 sq. ft.
$95,000Active2 beds 1 baths960 sq. ft.197 Darlington, Layton, UT 84041
MLS# 2107971Listed by: REALTYPATH LLC (SOUTH VALLEY) - New
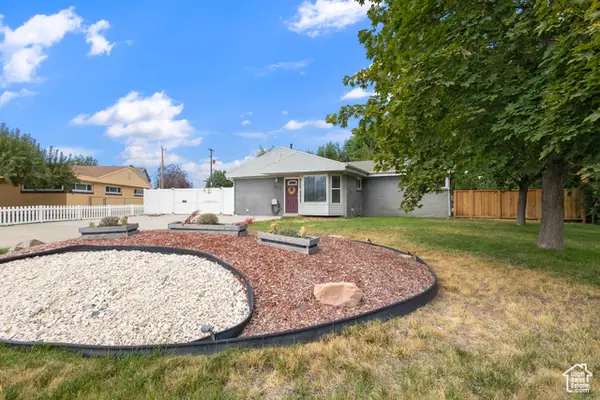 $465,000Active3 beds 2 baths1,284 sq. ft.
$465,000Active3 beds 2 baths1,284 sq. ft.989 E Sherwood Dr, Layton, UT 84041
MLS# 2107924Listed by: REAL BROKER, LLC
