1592 E Maple Way S, Layton, UT 84040
Local realty services provided by:Better Homes and Gardens Real Estate Momentum
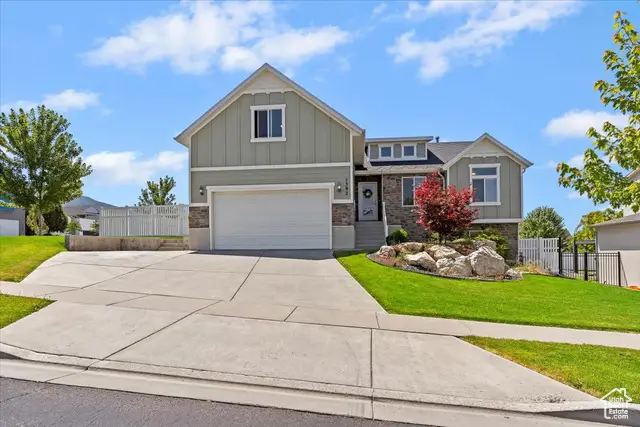
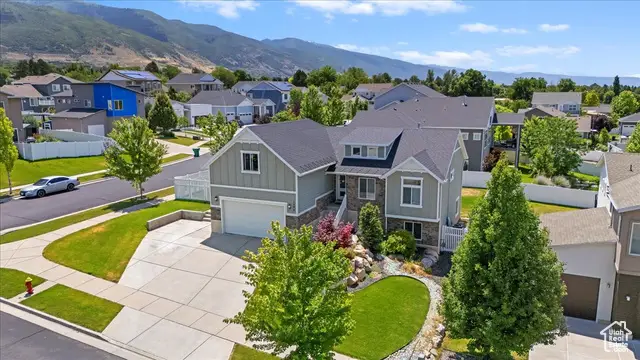
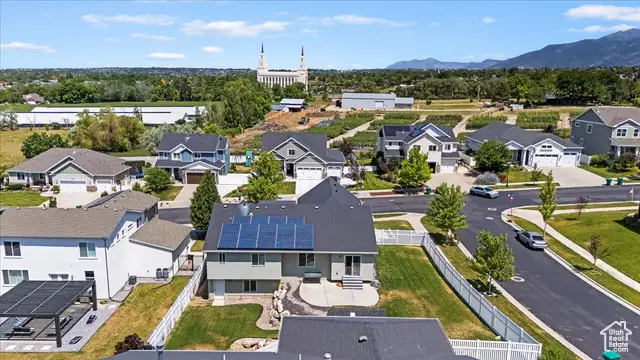
Listed by:amanda grove
Office:real broker, llc.
MLS#:2094773
Source:SL
Price summary
- Price:$699,900
- Price per sq. ft.:$213.71
- Monthly HOA dues:$15
About this home
Price Improved! Beautifully maintained 5-bedroom, 3-bathroom home in one of Layton's most desirable locations! Ideally situated with quick access to Highway 89 and I-15, this home offers the perfect blend of convenience, comfort, and stunning views. Built in savings with paid off solar panels. Step inside to discover an inviting open floor plan designed for modern living. The heart of the home is the gorgeous kitchen, featuring a large island that's perfect for gatherings. The spacious layout flows effortlessly into the dining and living areas, creating a bright and airy atmosphere. The fully finished walk-out basement provides flexibility for entertaining, a home theater, or guest quarters. A versatile bonus room offers endless possibilities - home office, playroom, gym, or creative studio. Outside, you'll enjoy spectacular views from the yard, along with practical features like a storage shed and an extra-deep garage for all your storage needs. This is a home that truly has it all - prime location, thoughtful design, and room to grow. Schedule your showing today!
Contact an agent
Home facts
- Year built:2015
- Listing Id #:2094773
- Added:49 day(s) ago
- Updated:August 14, 2025 at 11:00 AM
Rooms and interior
- Bedrooms:5
- Total bathrooms:3
- Full bathrooms:3
- Living area:3,275 sq. ft.
Heating and cooling
- Cooling:Active Solar, Central Air
- Heating:Gas: Central
Structure and exterior
- Roof:Asphalt
- Year built:2015
- Building area:3,275 sq. ft.
- Lot area:0.21 Acres
Schools
- High school:Layton
- Middle school:Fairfield
- Elementary school:Creekside
Utilities
- Water:Culinary, Water Connected
- Sewer:Sewer Connected, Sewer: Connected
Finances and disclosures
- Price:$699,900
- Price per sq. ft.:$213.71
- Tax amount:$3,308
New listings near 1592 E Maple Way S
- Open Sat, 11am to 1pmNew
 $370,000Active3 beds 2 baths1,044 sq. ft.
$370,000Active3 beds 2 baths1,044 sq. ft.358 W Park St, Layton, UT 84041
MLS# 2105015Listed by: COLDWELL BANKER REALTY (STATION PARK) - Open Sat, 11am to 3pmNew
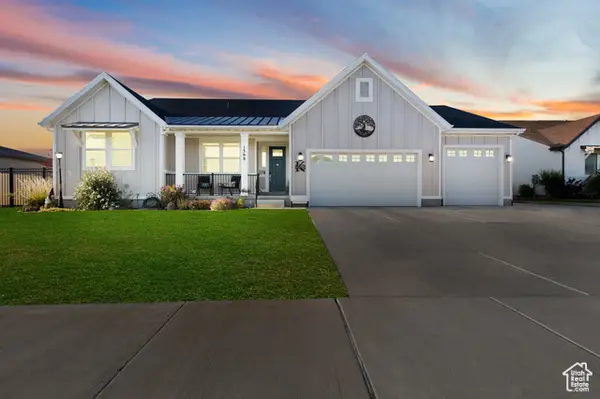 $939,000Active5 beds 4 baths4,920 sq. ft.
$939,000Active5 beds 4 baths4,920 sq. ft.1308 W 425 S, Layton, UT 84041
MLS# 2104996Listed by: REAL BROKER, LLC - New
 $525,000Active4 beds 3 baths2,304 sq. ft.
$525,000Active4 beds 3 baths2,304 sq. ft.2649 N 1100 E, Layton, UT 84040
MLS# 2104944Listed by: UNITY GROUP REAL ESTATE LLC - Open Sat, 11am to 1pmNew
 Listed by BHGRE$650,000Active4 beds 3 baths3,494 sq. ft.
Listed by BHGRE$650,000Active4 beds 3 baths3,494 sq. ft.2316 E Rolling Oaks Ln N, Layton, UT 84040
MLS# 2104949Listed by: ERA BROKERS CONSOLIDATED (SALT LAKE) - New
 $515,000Active4 beds 4 baths1,898 sq. ft.
$515,000Active4 beds 4 baths1,898 sq. ft.891 W 60 N, Layton, UT 84041
MLS# 2104920Listed by: EQUITY REAL ESTATE (ADVANTAGE) - New
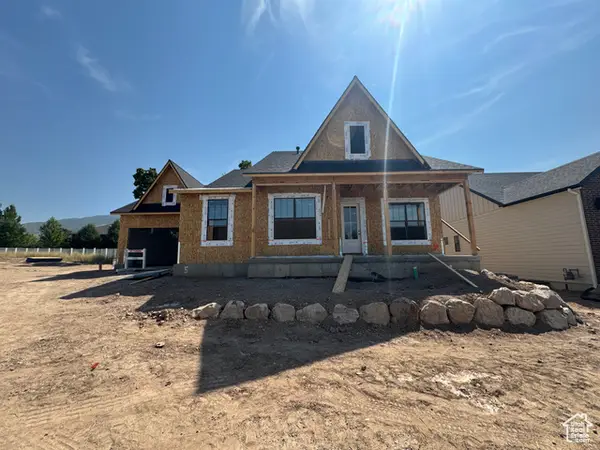 $919,900Active4 beds 3 baths3,764 sq. ft.
$919,900Active4 beds 3 baths3,764 sq. ft.1204 N 1875 E #5, Layton, UT 84040
MLS# 2104733Listed by: WINDERMERE REAL ESTATE (LAYTON BRANCH) - New
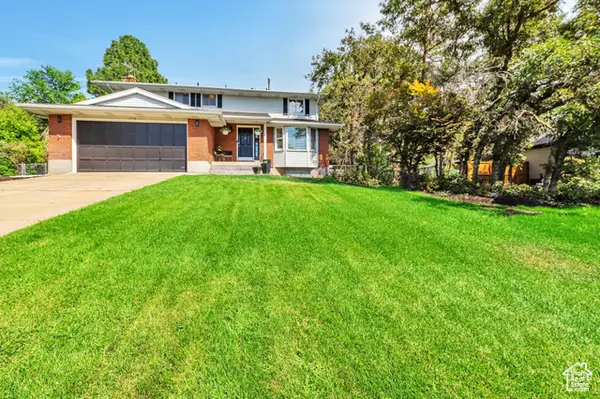 $675,000Active6 beds 4 baths3,079 sq. ft.
$675,000Active6 beds 4 baths3,079 sq. ft.228 N 2800 E, Layton, UT 84040
MLS# 2104593Listed by: OMADA REAL ESTATE - New
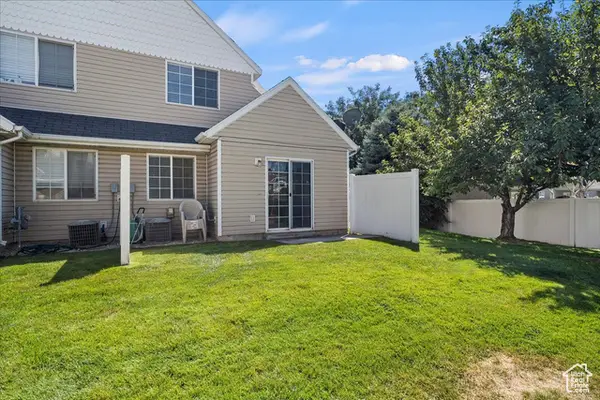 $360,000Active3 beds 3 baths1,355 sq. ft.
$360,000Active3 beds 3 baths1,355 sq. ft.911 N 1125 W, Layton, UT 84041
MLS# 2104605Listed by: MOUNTAIN LUXURY REAL ESTATE - New
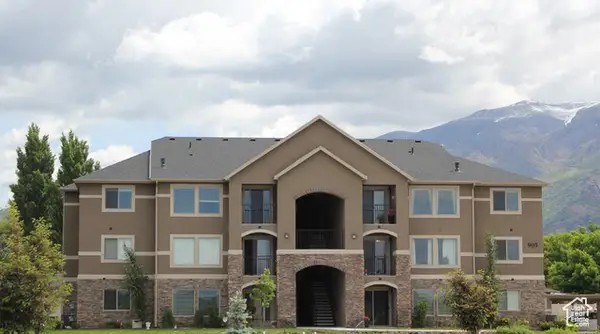 $325,000Active3 beds 2 baths1,292 sq. ft.
$325,000Active3 beds 2 baths1,292 sq. ft.909 S Main St #E-4, Layton, UT 84041
MLS# 2104520Listed by: INTERMOUNTAIN PROPERTIES - New
 $830,000Active4 beds 3 baths4,464 sq. ft.
$830,000Active4 beds 3 baths4,464 sq. ft.2182 W Evergreen Way #143, Layton, UT 84041
MLS# 2104503Listed by: BROWER REAL ESTATE GROUP, LLC
